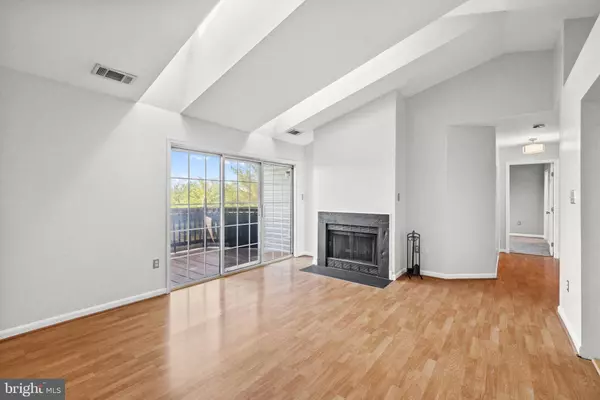$210,000
$214,900
2.3%For more information regarding the value of a property, please contact us for a free consultation.
110 TIMBERLAKE TER #10 Stephens City, VA 22655
2 Beds
2 Baths
1,173 SqFt
Key Details
Sold Price $210,000
Property Type Condo
Sub Type Condo/Co-op
Listing Status Sold
Purchase Type For Sale
Square Footage 1,173 sqft
Price per Sqft $179
Subdivision Lakeside Condominiums
MLS Listing ID VAFV2018764
Sold Date 06/10/24
Style Unit/Flat
Bedrooms 2
Full Baths 2
Condo Fees $220/mo
HOA Y/N N
Abv Grd Liv Area 1,173
Originating Board BRIGHT
Year Built 1993
Annual Tax Amount $743
Tax Year 2022
Property Description
Nestled within a desirable community, this upper-level condominium boasts two bedrooms, two full baths, vaulted ceilings, a private balcony, and a charming fireplace. The unit's spacious open floor plan is accentuated by ample natural light, distinguishing it as a meticulously maintained property. Luxury Vinyl plank flooring graces the entirety of the space, complementing the updated kitchen which features a new farmhouse sink, subway-tile backsplash, new lighting and modern appliances. The generously sized primary suite includes a private full bath and a walk-in closet with custom built-in organization. Additionally, there is a second bedroom and an updated full bath with a new vanity & flooring. A large laundry room equipped with a water softener and new front-load washer/dryer, conveyed with the property, enhances the unit's convenience. Positioned in proximity to major commuter routes, Bowman Library, Lakeside Lake with its picturesque walking trail, local shopping, restaurants, and Sherando Park, this residence offers both accessibility and tranquility. This property has been meticulously maintained and includes private storage. Professional photos coming soon.
Location
State VA
County Frederick
Zoning RP
Rooms
Other Rooms Living Room, Dining Room, Primary Bedroom, Bedroom 2, Kitchen, Laundry, Storage Room, Primary Bathroom, Full Bath
Main Level Bedrooms 2
Interior
Interior Features Floor Plan - Open, Dining Area, Skylight(s), Walk-in Closet(s), Water Treat System
Hot Water Natural Gas
Heating Forced Air
Cooling Central A/C
Flooring Luxury Vinyl Plank, Carpet
Fireplaces Number 1
Fireplaces Type Wood
Equipment Dryer, Washer, Stainless Steel Appliances, Refrigerator, Dishwasher, Stove, Disposal
Fireplace Y
Window Features Bay/Bow,Skylights
Appliance Dryer, Washer, Stainless Steel Appliances, Refrigerator, Dishwasher, Stove, Disposal
Heat Source Natural Gas
Laundry Has Laundry, Washer In Unit, Dryer In Unit
Exterior
Exterior Feature Deck(s), Balcony
Parking On Site 2
Utilities Available Natural Gas Available, Electric Available, Cable TV
Amenities Available Common Grounds
Water Access N
Roof Type Architectural Shingle
Street Surface Paved
Accessibility None
Porch Deck(s), Balcony
Road Frontage City/County
Garage N
Building
Story 1
Unit Features Garden 1 - 4 Floors
Sewer Public Sewer
Water Public
Architectural Style Unit/Flat
Level or Stories 1
Additional Building Above Grade, Below Grade
Structure Type Vaulted Ceilings
New Construction N
Schools
High Schools Sherando
School District Frederick County Public Schools
Others
Pets Allowed Y
HOA Fee Include Road Maintenance,Snow Removal,Trash,Common Area Maintenance,Lawn Maintenance
Senior Community No
Tax ID 75G 15 6 10
Ownership Condominium
Acceptable Financing Cash, Conventional, USDA, FHA
Listing Terms Cash, Conventional, USDA, FHA
Financing Cash,Conventional,USDA,FHA
Special Listing Condition Standard
Pets Allowed No Pet Restrictions
Read Less
Want to know what your home might be worth? Contact us for a FREE valuation!

Our team is ready to help you sell your home for the highest possible price ASAP

Bought with Nicholas Mormann • Douglas Realty of Virginia LLC

GET MORE INFORMATION





