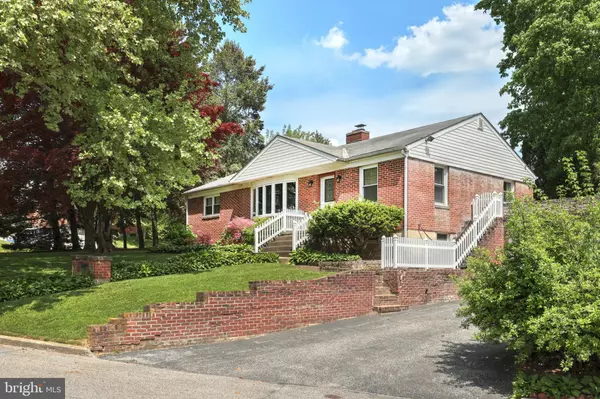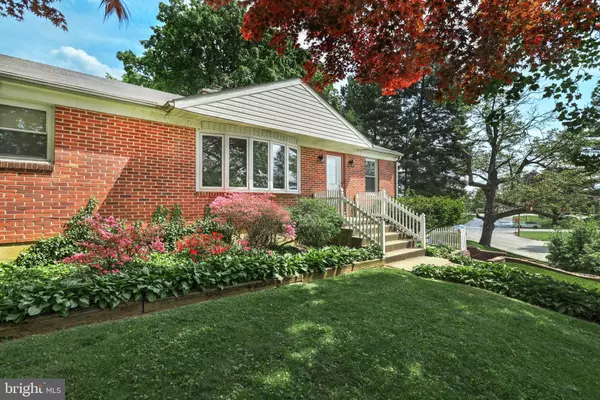$192,500
$209,900
8.3%For more information regarding the value of a property, please contact us for a free consultation.
845 N CLINTON ST York, PA 17404
3 Beds
1 Bath
1,932 SqFt
Key Details
Sold Price $192,500
Property Type Single Family Home
Sub Type Detached
Listing Status Sold
Purchase Type For Sale
Square Footage 1,932 sqft
Price per Sqft $99
Subdivision None Available
MLS Listing ID PAYK2060576
Sold Date 05/28/24
Style Ranch/Rambler
Bedrooms 3
Full Baths 1
HOA Y/N N
Abv Grd Liv Area 1,288
Originating Board BRIGHT
Year Built 1957
Annual Tax Amount $3,700
Tax Year 2023
Lot Size 10,454 Sqft
Acres 0.24
Property Description
Don't miss out on this charming 3-bedroom, 1-bathroom brick ranch in West York Schools, conveniently situated across from West York High School. Enjoy easy access to nearby amenities including grocery stores, shopping centers, and downtown York, all within a 10-minute drive. Inside, hardwood floors adorn the home while the spacious finished basement offers additional living space. Outside, mature landscaping graces the large corner lot, with a small fenced yard at the rear for pets. Replacement windows add to the property's appeal. Perfect for those seeking to build sweat equity. Schedule a showing today before it's gone!
Cash only preferred, Open to FHA 203k and other renovation loans. Possibly conventional financing. No FHA, USDA loans.
Location
State PA
County York
Area West Manchester Twp (15251)
Zoning RESIDENTIAL
Rooms
Other Rooms Living Room, Dining Room, Bedroom 2, Bedroom 3, Kitchen, Den, Bedroom 1, Storage Room, Utility Room, Bathroom 1
Basement Poured Concrete
Main Level Bedrooms 3
Interior
Interior Features Formal/Separate Dining Room, Kitchen - Eat-In, Floor Plan - Traditional, Wood Floors, Carpet
Hot Water Natural Gas
Heating Forced Air
Cooling Central A/C
Flooring Wood, Carpet, Tile/Brick
Fireplaces Number 1
Fireplaces Type Wood
Equipment Refrigerator, Oven - Single
Fireplace Y
Window Features Insulated
Appliance Refrigerator, Oven - Single
Heat Source Natural Gas
Laundry Basement, Main Floor
Exterior
Exterior Feature Patio(s)
Parking Features Garage - Front Entry
Garage Spaces 5.0
Fence Chain Link
Utilities Available Water Available, Sewer Available, Electric Available, Natural Gas Available
Water Access N
Roof Type Shingle,Asphalt
Accessibility None
Porch Patio(s)
Attached Garage 2
Total Parking Spaces 5
Garage Y
Building
Story 1
Foundation Block
Sewer Public Sewer
Water Public
Architectural Style Ranch/Rambler
Level or Stories 1
Additional Building Above Grade, Below Grade
New Construction N
Schools
School District West York Area
Others
Senior Community No
Tax ID 51-000-02-0054-00-00000
Ownership Fee Simple
SqFt Source Estimated
Acceptable Financing Cash, Conventional, FHA 203(k), FHA 203(b)
Listing Terms Cash, Conventional, FHA 203(k), FHA 203(b)
Financing Cash,Conventional,FHA 203(k),FHA 203(b)
Special Listing Condition Standard
Read Less
Want to know what your home might be worth? Contact us for a FREE valuation!

Our team is ready to help you sell your home for the highest possible price ASAP

Bought with Deares Rideout • Coldwell Banker Realty

GET MORE INFORMATION





