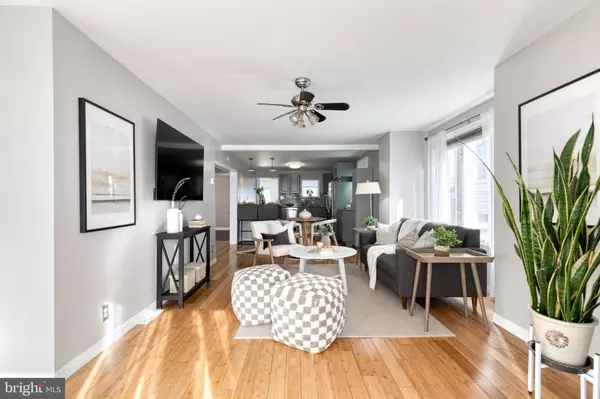$290,000
$290,000
For more information regarding the value of a property, please contact us for a free consultation.
7528 CARSON AVE Baltimore, MD 21224
3 Beds
1 Bath
1,669 SqFt
Key Details
Sold Price $290,000
Property Type Single Family Home
Sub Type Detached
Listing Status Sold
Purchase Type For Sale
Square Footage 1,669 sqft
Price per Sqft $173
Subdivision Eastview
MLS Listing ID MDBC2092744
Sold Date 05/10/24
Style Cape Cod
Bedrooms 3
Full Baths 1
HOA Y/N N
Abv Grd Liv Area 1,557
Originating Board BRIGHT
Year Built 1927
Annual Tax Amount $1,694
Tax Year 2023
Lot Size 4,120 Sqft
Acres 0.09
Property Description
Spacious Cape Cod, fully fenced yard with 6 ft vinyl privacy fence. Just beyond the fence and just outside of the 300 sq ft addition, you'll find the best part of your summer! An above ground pool with new liner is ready to go for your summer BBQ's and pool parties.
The driveway offers parking for up to 4 cars and parking is also available directly in front of the house.
Move in and worry about nothing! NEW ROOF (2024) The HVAC was replaced within the last 2 years, water heater is 5-7 years young and the dryer was replaced 2024, washer within 1-2 years. The wood burning fireplace in the living room has new doors and a new blower to keep the house cozy as can be come those cold winter nights.
Throughout the main level, you have laminate flooring, 2 bedrooms and 1 full bath. The open floor plan is great for entertaining, with the kitchen at the heart of the home. In the rear of the home, and through the kitchen, is a (300 sq ft addition four season room) offering tall ceilings, custom wood accents and a modern electric fireplace. Through the addition, you have access to your rear deck and pool.
Come back inside...there's more! Upstairs you'll find an oversized bedroom with closet, perfect for your teens that are yearning for their own privacy!
The basement is standing room only and set up for extra storage. There is plumbing for a full bath and is in need of being renovated. Bring your vision for this space and it has a separate rear entrance.
Situated at the end of the neighborhood and not on a through street, you don't have to worry about traffic while playing outside.
This one is a gem not to be missed! Hurry to schedule your showing.
Location
State MD
County Baltimore
Zoning R
Rooms
Basement Daylight, Partial, Interior Access, Outside Entrance, Partially Finished, Rear Entrance
Main Level Bedrooms 2
Interior
Interior Features Breakfast Area, Combination Dining/Living, Combination Kitchen/Dining, Combination Kitchen/Living, Entry Level Bedroom, Family Room Off Kitchen, Floor Plan - Open, Primary Bath(s), Soaking Tub
Hot Water Electric
Heating Forced Air
Cooling Central A/C
Flooring Laminate Plank
Fireplaces Number 1
Fireplaces Type Electric
Equipment Built-In Microwave, Dishwasher, Dryer, Exhaust Fan, Refrigerator, Stove, Washer, Water Heater
Fireplace Y
Appliance Built-In Microwave, Dishwasher, Dryer, Exhaust Fan, Refrigerator, Stove, Washer, Water Heater
Heat Source Natural Gas
Exterior
Garage Spaces 4.0
Fence Fully, Vinyl
Pool Above Ground, Fenced
Water Access N
Accessibility None
Total Parking Spaces 4
Garage N
Building
Story 3
Foundation Permanent
Sewer Public Sewer
Water Public
Architectural Style Cape Cod
Level or Stories 3
Additional Building Above Grade, Below Grade
New Construction N
Schools
School District Baltimore County Public Schools
Others
Senior Community No
Tax ID 04121206059380
Ownership Fee Simple
SqFt Source Assessor
Special Listing Condition Standard
Read Less
Want to know what your home might be worth? Contact us for a FREE valuation!

Our team is ready to help you sell your home for the highest possible price ASAP

Bought with Erica M Washington • Coldwell Banker Realty

GET MORE INFORMATION





