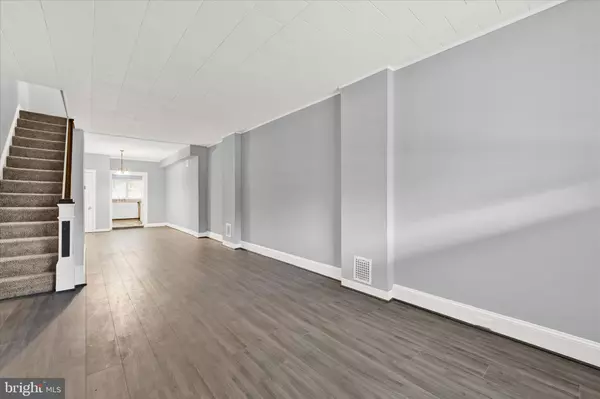$239,000
$237,000
0.8%For more information regarding the value of a property, please contact us for a free consultation.
2154 DRUID PARK DR Baltimore, MD 21211
2 Beds
1 Bath
1,300 SqFt
Key Details
Sold Price $239,000
Property Type Townhouse
Sub Type Interior Row/Townhouse
Listing Status Sold
Purchase Type For Sale
Square Footage 1,300 sqft
Price per Sqft $183
Subdivision Woodberry
MLS Listing ID MDBA2113184
Sold Date 05/03/24
Style Federal
Bedrooms 2
Full Baths 1
HOA Y/N N
Abv Grd Liv Area 1,170
Originating Board BRIGHT
Year Built 1920
Annual Tax Amount $3,027
Tax Year 2023
Lot Size 1,300 Sqft
Acres 0.03
Property Description
Welcome to 2154 Druid Park Drive for those seeking the perfect blend of urban convenience and modern living! 2 bedrooms and 1 full bath plus an additional bedroom level room that could be a 3rd smaller bedroom, den, office, or fitness space. Outside, enjoy the cute courtyard with shed for your morning coffee or barbecues. This renovated and freshly painted home is set to impress with its prime location in the heart of Woodberry, moments away from the historic charm of Hampden. Perfectly positioned close to the Light Rail for effortless commuting and just a stone's throw from I-83. For those who relish in the vibrant local scene, Clipper Mill's artisanal shops and eateries offer endless exploration. Meanwhile, outdoor enthusiasts will delight in the proximity to Druid Hill Disc Golf Course, providing a unique blend of sport and relaxation amidst nature's backdrop. With its unbeatable location and modern touches, it's poised to be the setting of your next chapter. New Roof. ONE YEAR SELLER PAID HOME WARRANTY INCLUDED!
Location
State MD
County Baltimore City
Zoning R-6
Rooms
Other Rooms Living Room, Dining Room, Primary Bedroom, Bedroom 2, Kitchen, Basement, Storage Room, Full Bath
Basement Full
Interior
Interior Features Carpet, Combination Dining/Living
Hot Water Natural Gas
Heating Forced Air
Cooling Central A/C
Flooring Carpet, Concrete, Luxury Vinyl Plank
Equipment Microwave, Oven - Single, Refrigerator, Washer/Dryer Hookups Only, Water Heater, Stove
Furnishings No
Fireplace N
Appliance Microwave, Oven - Single, Refrigerator, Washer/Dryer Hookups Only, Water Heater, Stove
Heat Source Natural Gas
Laundry Hookup
Exterior
Exterior Feature Porch(es)
Water Access N
View City, Street
Roof Type Flat
Accessibility 2+ Access Exits
Porch Porch(es)
Road Frontage City/County, Public
Garage N
Building
Story 2
Foundation Permanent
Sewer Public Sewer
Water Public
Architectural Style Federal
Level or Stories 2
Additional Building Above Grade, Below Grade
Structure Type Dry Wall
New Construction N
Schools
Elementary Schools Medfield Heights
Middle Schools Booker T. Washington
High Schools Frederick Douglass
School District Baltimore City Public Schools
Others
Senior Community No
Tax ID 0313043392 017
Ownership Ground Rent
SqFt Source Estimated
Acceptable Financing Cash, Conventional, FHA, VA
Horse Property N
Listing Terms Cash, Conventional, FHA, VA
Financing Cash,Conventional,FHA,VA
Special Listing Condition Standard
Read Less
Want to know what your home might be worth? Contact us for a FREE valuation!

Our team is ready to help you sell your home for the highest possible price ASAP

Bought with Devin Robinson • NextHome Leaders

GET MORE INFORMATION





