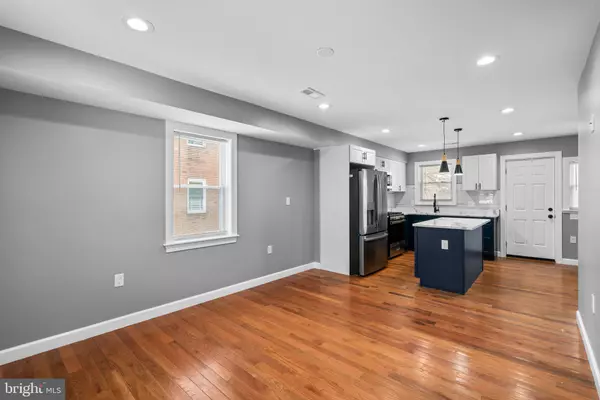$205,000
$224,900
8.8%For more information regarding the value of a property, please contact us for a free consultation.
753 RICHWOOD AVE Baltimore, MD 21212
3 Beds
2 Baths
1,296 SqFt
Key Details
Sold Price $205,000
Property Type Townhouse
Sub Type End of Row/Townhouse
Listing Status Sold
Purchase Type For Sale
Square Footage 1,296 sqft
Price per Sqft $158
Subdivision Richnor Springs
MLS Listing ID MDBA2110434
Sold Date 04/18/24
Style Federal
Bedrooms 3
Full Baths 2
HOA Y/N N
Abv Grd Liv Area 864
Originating Board BRIGHT
Year Built 1940
Annual Tax Amount $1,967
Tax Year 2023
Property Description
This stunning 3-bedroom, 2-bathroom end unit is a perfect blend of comfort, style, and functionality. With hardwood floors gracing the main and second floors, this home exudes warmth and elegance.
The full finished basement offers a third bedroom or office and a full bathroom boasting chic tile floors. The heart of the home is a chef's delight – a beautiful kitchen featuring upgraded marble countertops and top-of-the-line stainless steel appliances. Prepare your favorite meals in style and entertain guests seamlessly. Host memorable evenings on the large covered deck, creating the ideal setting for enjoying the outdoors with friends and family. Conveniently located, this end unit comes with its own parking pad, ensuring hassle-free parking. This home is not only aesthetically pleasing but also comes with recent upgrades, including new windows throughout, a new roof, and new Central Air, providing peace of mind. Plenty of Baltimore City grants available. Call and schedule an appointment today.
Location
State MD
County Baltimore City
Zoning R-6
Rooms
Other Rooms Living Room, Dining Room, Bedroom 2, Bedroom 3, Kitchen, Bedroom 1, Laundry, Bathroom 1, Bathroom 2
Basement Connecting Stairway, Outside Entrance, Fully Finished
Interior
Interior Features Breakfast Area, Carpet, Combination Kitchen/Dining, Dining Area, Floor Plan - Traditional, Floor Plan - Open, Kitchen - Eat-In, Kitchen - Gourmet, Kitchen - Island, Kitchen - Table Space, Tub Shower, Upgraded Countertops, Wood Floors
Hot Water 60+ Gallon Tank, Electric
Cooling Central A/C
Flooring Hardwood, Tile/Brick
Equipment Built-In Microwave, Icemaker, Stove, Washer/Dryer Hookups Only, Water Heater, Refrigerator
Fireplace N
Appliance Built-In Microwave, Icemaker, Stove, Washer/Dryer Hookups Only, Water Heater, Refrigerator
Heat Source Natural Gas
Laundry Lower Floor
Exterior
Exterior Feature Deck(s), Porch(es)
Fence Rear, Chain Link
Water Access N
Roof Type Architectural Shingle,Rubber
Accessibility None
Porch Deck(s), Porch(es)
Garage N
Building
Story 3
Foundation Other
Sewer Public Sewer
Water Public
Architectural Style Federal
Level or Stories 3
Additional Building Above Grade, Below Grade
Structure Type Dry Wall
New Construction N
Schools
School District Baltimore City Public Schools
Others
Senior Community No
Tax ID 0327435183 092
Ownership Ground Rent
SqFt Source Estimated
Acceptable Financing Cash, Conventional, FHA, VA, Contract
Horse Property N
Listing Terms Cash, Conventional, FHA, VA, Contract
Financing Cash,Conventional,FHA,VA,Contract
Special Listing Condition Standard
Read Less
Want to know what your home might be worth? Contact us for a FREE valuation!

Our team is ready to help you sell your home for the highest possible price ASAP

Bought with Ruth Anne Strauss • EXIT Results Realty

GET MORE INFORMATION





