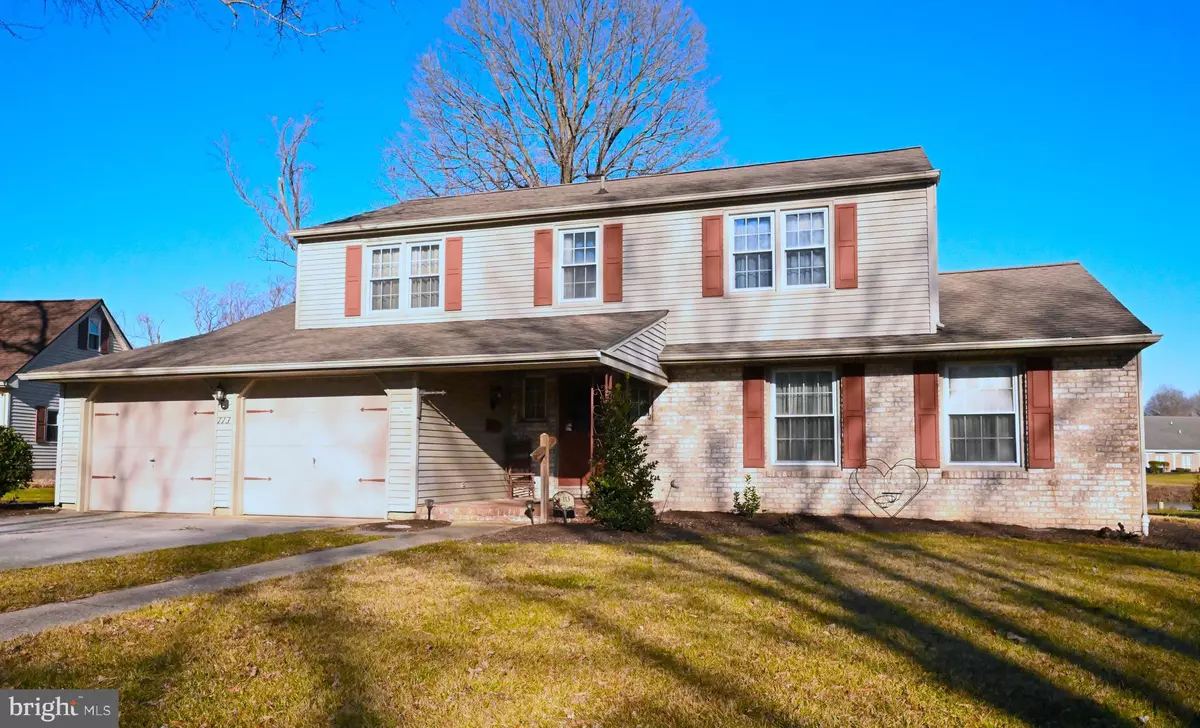$345,000
$345,000
For more information regarding the value of a property, please contact us for a free consultation.
113 CRESCENT DR Dover, DE 19904
4 Beds
3 Baths
2,430 SqFt
Key Details
Sold Price $345,000
Property Type Single Family Home
Sub Type Detached
Listing Status Sold
Purchase Type For Sale
Square Footage 2,430 sqft
Price per Sqft $141
Subdivision Woodbrook
MLS Listing ID DEKT2025064
Sold Date 02/20/24
Style Colonial
Bedrooms 4
Full Baths 2
Half Baths 1
HOA Y/N N
Abv Grd Liv Area 2,430
Originating Board BRIGHT
Year Built 1969
Annual Tax Amount $2,847
Tax Year 2022
Lot Size 0.259 Acres
Acres 0.26
Lot Dimensions 90.00 x 125.00
Property Description
Space and character abound in this sprawling 4BR/2.5BA Colonial located on a well-manicured quarter acre lot in desirable Woodbrook. The large covered brick front porch is the perfect place to greet guests or relax in the shade. The foyer is centrally located with a natural slate entryway that is flanked by the powder room and a large coat closet. Original hardwood flooring extends throughout the 12x21 formal living room, dining room with 2 lighted corner cabinets, and the cozy family room with genuine knotty pine paneling and a charming brick fireplace. The owner added a sunroom off of the family room that can be closed off with French Doors to create a quiet space for a home office or playroom. The highlight of the eat-in kitchen is a beautiful bay window which overlooks the back yard and nearby pond. Other features of the kitchen include: dual pantry closets, original hardwood cabinets, accent ceiling beams, and a vintage Frigidaire stainless steel range that is in excellent condition. The laundry room has plenty of storage space and is conveniently located on the first floor with a Kenmore washer and dryer that are included. The hardwood staircase with cherry wainscoting provides access to the upper level which also retains original hardwood flooring in 4 generously sized bedrooms. The owner's suite has two large closets, a full private bathroom with shower stall, and plenty of space to accommodate a king-sized bed. The hall bath features a large vanity with dual sinks, linen closet, and a full tub. The basement is unfinished and adds an estimated 700+ square feet of space for storage or future finishing, bringing the total square footage of the home to over 3100. Other highlights of this move-in condition property include: 2-car Attached Garage, Irrigation System, Gutter Guards, Lennox Gas Furnace, Sump Pump, Upright Freezer, Shelving, and Workbench in Basement included, Public Water & Sewer, and No HOA fees! Woodbrook is centrally located in the heart of Dover with easy access to Route 1, 3 minutes to Bayhealth Hospital, and less than 10 minutes to DAFB.
Location
State DE
County Kent
Area Capital (30802)
Zoning R10
Rooms
Other Rooms Living Room, Dining Room, Bedroom 2, Bedroom 3, Bedroom 4, Kitchen, Family Room, Foyer, Bedroom 1, Sun/Florida Room
Basement Partial
Interior
Hot Water Natural Gas
Heating Forced Air
Cooling Central A/C
Fireplaces Number 1
Fireplace Y
Heat Source Natural Gas
Laundry Main Floor
Exterior
Parking Features Garage - Front Entry, Inside Access
Garage Spaces 6.0
Water Access N
Roof Type Architectural Shingle
Accessibility None
Attached Garage 2
Total Parking Spaces 6
Garage Y
Building
Story 2
Foundation Block
Sewer Public Sewer
Water Public
Architectural Style Colonial
Level or Stories 2
Additional Building Above Grade, Below Grade
Structure Type Dry Wall
New Construction N
Schools
School District Capital
Others
Senior Community No
Tax ID ED-05-08605-01-0400-000
Ownership Fee Simple
SqFt Source Assessor
Acceptable Financing Cash, Conventional, FHA, VA
Listing Terms Cash, Conventional, FHA, VA
Financing Cash,Conventional,FHA,VA
Special Listing Condition Standard
Read Less
Want to know what your home might be worth? Contact us for a FREE valuation!

Our team is ready to help you sell your home for the highest possible price ASAP

Bought with Roderley Adjocy • Keller Williams Realty Central-Delaware

GET MORE INFORMATION





