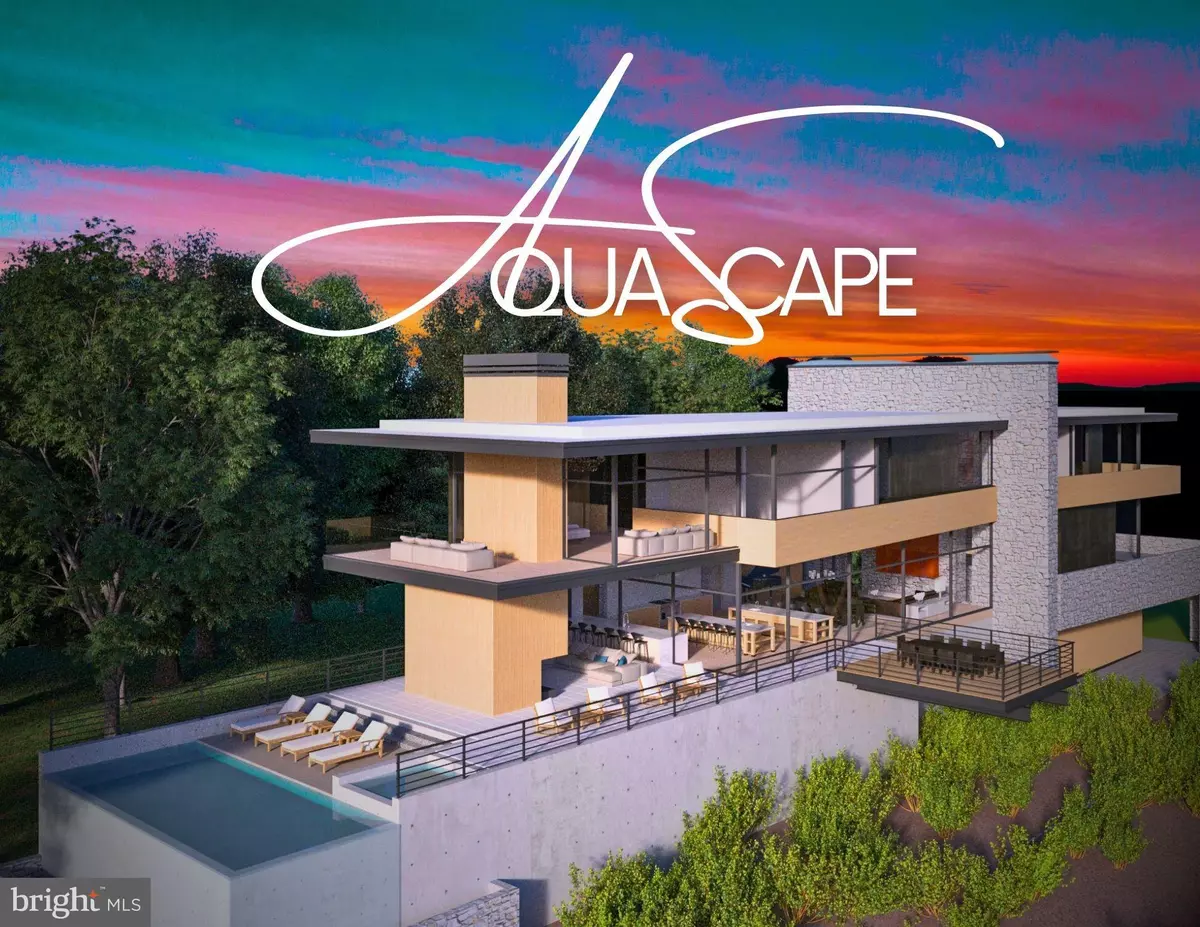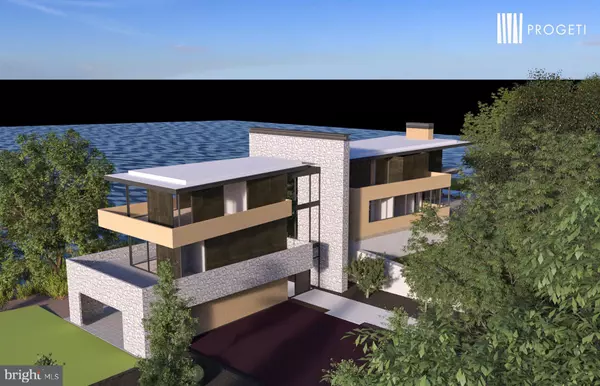$3,200,000
$3,500,000
8.6%For more information regarding the value of a property, please contact us for a free consultation.
600 S RIVER RD New Hope, PA 18938
5 Beds
7 Baths
6,500 SqFt
Key Details
Sold Price $3,200,000
Property Type Single Family Home
Sub Type Detached
Listing Status Sold
Purchase Type For Sale
Square Footage 6,500 sqft
Price per Sqft $492
Subdivision Solebury
MLS Listing ID PABU2056756
Sold Date 01/12/24
Style Contemporary
Bedrooms 5
Full Baths 5
Half Baths 2
HOA Y/N N
Abv Grd Liv Area 6,500
Originating Board BRIGHT
Annual Tax Amount $3,007
Tax Year 2023
Lot Size 10.720 Acres
Acres 10.72
Lot Dimensions 0.00 x 0.00
Property Description
The first key to success is eliminating complications, so we set the stage for you. With diligence done and third-generation design-build firm DC/PROGETI proudly at your service, this is an especially rare honor to present to market. Aquascape is a made-to-order, Riviera residence positioned on the ten rarest acres remaining in New Hope. This high rolling river-town has experienced a cultural renaissance, and is now trending with no vacancy. Buzzing on the west bank of the Delaware River, then softening into Bucks County’s sophisticated countryside is New Hope, Pennsylvania, and its ever-exclusive real estate. An opportunity like this deserves your attention. These conceptual renderings are only the tip of the iceberg; DC/PROGETI delivers tailored, custom homes to their clientele, so the choice is always yours. The envelope consists of three tax parcels, occupying 400 linear feet of river frontage facing an undisturbed mountainside. This is the VIP ticket to feeling untouchable; let's design Aquascape to be uniquely yours.
**The ask price is reflective of the land only. Building specifications, final design and budget to be determined by prospective buyers and DC/PROGETI.**
Location
State PA
County Bucks
Area Solebury Twp (10141)
Zoning R2
Rooms
Basement Full, Poured Concrete
Main Level Bedrooms 1
Interior
Interior Features Bar, Breakfast Area, Built-Ins, Combination Kitchen/Living, Combination Dining/Living, Dining Area, Exposed Beams, Floor Plan - Open, Kitchen - Gourmet, Pantry, Primary Bedroom - Ocean Front, Primary Bath(s), Skylight(s), Soaking Tub, Upgraded Countertops, Wet/Dry Bar, Wine Storage
Hot Water Electric
Heating Other
Cooling Central A/C
Flooring Ceramic Tile, Hardwood
Fireplaces Number 2
Fireplaces Type Double Sided
Equipment Built-In Microwave, Built-In Range, Commercial Range, Dishwasher, Dryer, Range Hood, Refrigerator, Stainless Steel Appliances, Washer
Furnishings No
Fireplace Y
Window Features Double Hung,Skylights,Screens,Sliding
Appliance Built-In Microwave, Built-In Range, Commercial Range, Dishwasher, Dryer, Range Hood, Refrigerator, Stainless Steel Appliances, Washer
Heat Source Other
Laundry Has Laundry
Exterior
Parking Features Additional Storage Area, Garage - Front Entry, Oversized
Garage Spaces 8.0
Waterfront Description Private Dock Site
Water Access Y
View River, Panoramic, Scenic Vista, Water
Roof Type Pitched,Metal,Other,Architectural Shingle
Accessibility Other
Attached Garage 3
Total Parking Spaces 8
Garage Y
Building
Lot Description Backs to Trees, Landscaping, No Thru Street, Private, Premium, Secluded, Stream/Creek
Story 2
Foundation Other
Sewer Public Sewer
Water Public
Architectural Style Contemporary
Level or Stories 2
Additional Building Above Grade
New Construction Y
Schools
School District New Hope-Solebury
Others
Senior Community No
Tax ID 41-036-115
Ownership Fee Simple
SqFt Source Estimated
Acceptable Financing Cash, Conventional
Listing Terms Cash, Conventional
Financing Cash,Conventional
Special Listing Condition Standard
Read Less
Want to know what your home might be worth? Contact us for a FREE valuation!

Our team is ready to help you sell your home for the highest possible price ASAP

Bought with Kimberly A Condo • RE/MAX Centre Realtors

GET MORE INFORMATION





