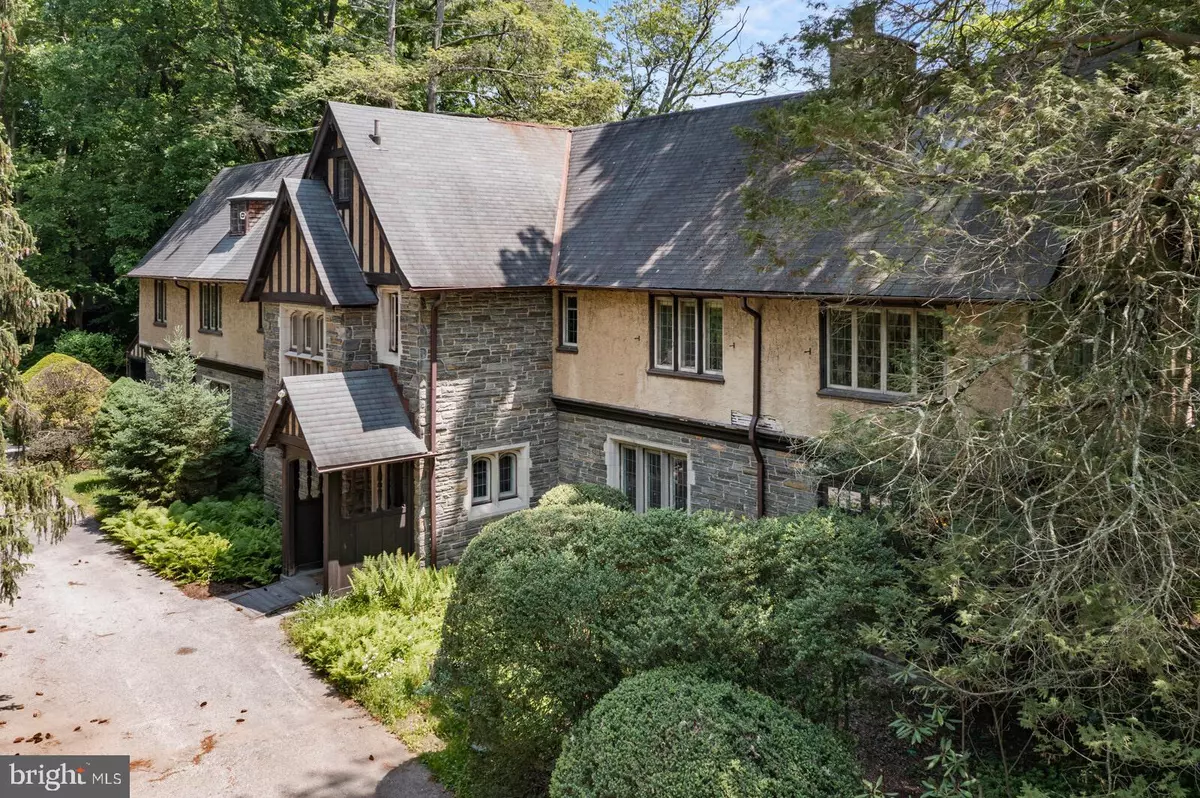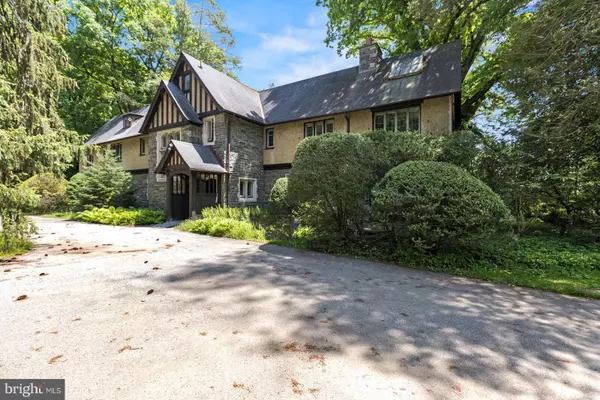$1,200,000
$1,200,000
For more information regarding the value of a property, please contact us for a free consultation.
1745 MONTGOMERY AVE Villanova, PA 19085
7 Beds
5 Baths
5,671 SqFt
Key Details
Sold Price $1,200,000
Property Type Single Family Home
Sub Type Detached
Listing Status Sold
Purchase Type For Sale
Square Footage 5,671 sqft
Price per Sqft $211
Subdivision None Available
MLS Listing ID PAMC2072858
Sold Date 12/08/23
Style Tudor
Bedrooms 7
Full Baths 4
Half Baths 1
HOA Y/N N
Abv Grd Liv Area 5,671
Originating Board BRIGHT
Year Built 1918
Annual Tax Amount $24,891
Tax Year 2023
Lot Size 5.750 Acres
Acres 5.75
Lot Dimensions 128.00 x 0.00
Property Description
Welcome to 1745 Montgomery Ave, Villanova PA. An amazing opportunity to own in Montgomery County's highly sought after Lower Merion Township. Larger than any property in the immediate area, this property sits on a massive 5.75 acres of land and offers a 5,671 square foot 3 story main house as well as a 1,800 square foot 3 story guest house. The property offers tons of beautiful landscaping and wooded areas which is great for privacy. The main house has 7 bedrooms and 4.5 bathrooms. When entering the home, you'll be greeted by a large foyer/hallway that leads into the first floor of the property. On the first floor you'll find a living room, dining room, den/library, half bath, full sized kitchen, laundry, butler pantry and an enclosed porch. The center staircase leads to the second floor which offers 5 bedrooms, a den/office and 3 full bathrooms. You'll then make your way to the third floor which offers 2 bedrooms, a den, and a full bathroom. This home offers a total of 7 fireplaces throughout. There is a huge well maintained basement which includes a sump pump and house generator. There is an in ground pool on the property as well as a detached garage. With a little tlc and cosmetic upgrades, this house can easily be turned into your dream home, in your dream neighborhood. When leaving the main house, the driveway leads you to the 4 bedroom, 1.5 bathroom guest house. The first floor of the guest house offers a living room with a fire place, dining room, kitchen, laundry, half bath and enclosed porch. Once you make your way to the second floor, there's 2 bedrooms and a full size bathroom. The home also offers a 3rd floor space which offers 2 additional bedrooms. Outside of the guest home, there is a shed/garage that has been recently renovated and can be used for a car or additional storage. This is an opportunity you do not want to miss. Schedule appointments today and contact the listing agent with any questions.
Location
State PA
County Montgomery
Area Lower Merion Twp (10640)
Zoning RESIDENTIAL
Rooms
Basement Full
Interior
Interior Features Attic
Hot Water Natural Gas
Heating Hot Water
Cooling None
Fireplaces Number 7
Fireplace Y
Heat Source Natural Gas
Laundry Hookup
Exterior
Exterior Feature Patio(s), Porch(es)
Pool In Ground
Water Access N
Roof Type Asphalt,Shingle
Accessibility None
Porch Patio(s), Porch(es)
Garage N
Building
Story 3
Foundation Concrete Perimeter
Sewer Public Sewer
Water Public
Architectural Style Tudor
Level or Stories 3
Additional Building Above Grade, Below Grade
New Construction N
Schools
School District Lower Merion
Others
Senior Community No
Tax ID 40-00-40480-007
Ownership Fee Simple
SqFt Source Assessor
Acceptable Financing Cash, Conventional
Listing Terms Cash, Conventional
Financing Cash,Conventional
Special Listing Condition Standard
Read Less
Want to know what your home might be worth? Contact us for a FREE valuation!

Our team is ready to help you sell your home for the highest possible price ASAP

Bought with Janis Benstock • Settle Down Philadelphia

GET MORE INFORMATION





