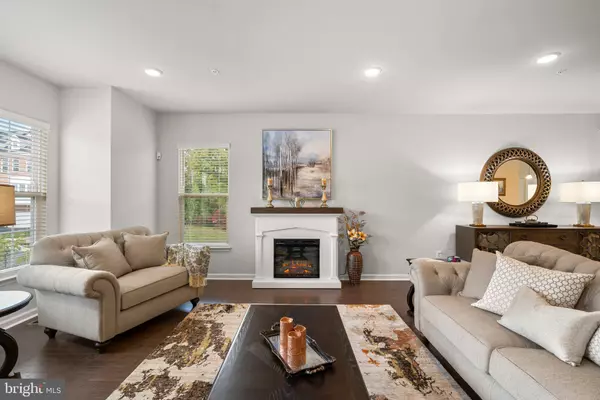$580,000
$580,000
For more information regarding the value of a property, please contact us for a free consultation.
8299 MEADOWOOD DR Hanover, MD 21076
3 Beds
4 Baths
2,928 SqFt
Key Details
Sold Price $580,000
Property Type Townhouse
Sub Type End of Row/Townhouse
Listing Status Sold
Purchase Type For Sale
Square Footage 2,928 sqft
Price per Sqft $198
Subdivision Shipley Homestead
MLS Listing ID MDAA2071372
Sold Date 12/06/23
Style Colonial
Bedrooms 3
Full Baths 3
Half Baths 1
HOA Fees $120/qua
HOA Y/N Y
Abv Grd Liv Area 2,208
Originating Board BRIGHT
Year Built 2019
Annual Tax Amount $5,464
Tax Year 2022
Lot Size 2,465 Sqft
Acres 0.06
Property Description
Stunning End of Group 2 car garage townhome located in Shipley Homestead. This gorgeous,impeccably maintained home exudes all the feels of a model home. As soon as you enter into the home you will notice the open space concept floor plan that seamlessly connects the living area and the gourmet kitchen which will make entertaining a breeze! The fabulous gourmet kitchen boasts an oversized island draped in granite. The seating at the island creates the perfect gathering spot for friends and family. This island was reconfigured from the standard builder design, to face the living area with that great entertainment space! Extra upgraded cabinets, granite countertops, upgraded stainless steel appliances, double ovens, a farmhouse sink and custom fitted pantry with California Closet shelving round out this dream kitchen. Just off the kitchen area is a light filled sunroom perfect for your morning coffee, or a lazy Sunday with a good book . Venture out of the sunroom to the large deck overlooking the picturesque fenced yard and green space. Rich hardwood floors grace the entire main living space including the open concept dining and living room which overlooks the 2 story foyer. A convenient half bath adds functionality to the main level. The upper level continues to impress with two spacious bedrooms with their own en suite bathrooms. The first suite, the primary suite, features a large walk-in closet custom fitted with California Closet organizers The en suite garden bath showcases dual granite top vanities, a standing shower, a soaking tub and elegant tile flooring. The second spacious suite on the main level boasts a generous closet with the it's own California Closets custom organization system. The attached luxury bathroom in this suite includes a double vanity and large shower. More hardwood flooring extends throughout this upper level creating easy access to the laundry room and bonus storage room, both complete with the California Closet organizers, making every day living simple. The fully finished lower level offers a walk out sliding door leading to a relaxing patio and fully fenced yard providing an extra outdoor living space. On this lower level you will find another light filled bedroom with an attached full bathroom. This bathroom offers granite countertops and a gleaming tile floor. The attached 2 car garage not only offers extra parking but extra storage space and an epoxy floor. While this home offers elegance with its finishing touches, it also offers an efficient and comfortable state of the art heating and cooling system with a custom air filtration system and humidity controls. Throughout the home you will notice the luxury of custom made Hunter Douglas blinds and California Closet organizers both installed in Dec 2022. To say this home is move-in ready is an understatement! Ths home is the perfect home for a buyer looking for luxury and convenience, Residents in this community have access to a community pool with a playground with tot lot, second pool and clubhouse. Close to Ft. Meade, BWI, 295, DC, Baltimore, Public Transportation , Restaurants and shopping!
Location
State MD
County Anne Arundel
Zoning R5
Rooms
Other Rooms Living Room, Primary Bedroom, Bedroom 2, Bedroom 3, Kitchen, Foyer, 2nd Stry Fam Ovrlk, Sun/Florida Room, Great Room, Laundry, Recreation Room, Storage Room, Utility Room, Bathroom 2, Bathroom 3, Primary Bathroom, Half Bath
Basement Connecting Stairway, Daylight, Full, Fully Finished, Garage Access, Heated, Improved, Interior Access, Other, Outside Entrance, Rear Entrance, Walkout Level, Windows
Interior
Interior Features Air Filter System, Ceiling Fan(s), Combination Kitchen/Living, Kitchen - Eat-In, Kitchen - Island, Pantry, Primary Bath(s), Recessed Lighting, Soaking Tub, Sprinkler System, Tub Shower, Attic, Dining Area, Kitchen - Table Space
Hot Water Electric
Heating Energy Star Heating System, Forced Air, Programmable Thermostat, Zoned
Cooling Central A/C, Air Purification System, Fresh Air Recovery System, Programmable Thermostat, Zoned
Equipment Built-In Microwave, Dishwasher, Disposal, Energy Efficient Appliances, Exhaust Fan, Oven/Range - Gas, Refrigerator, Stainless Steel Appliances, Water Heater
Fireplace N
Window Features Bay/Bow,Energy Efficient,Screens
Appliance Built-In Microwave, Dishwasher, Disposal, Energy Efficient Appliances, Exhaust Fan, Oven/Range - Gas, Refrigerator, Stainless Steel Appliances, Water Heater
Heat Source Natural Gas
Laundry Upper Floor, Hookup
Exterior
Exterior Feature Deck(s), Patio(s), Porch(es)
Parking Features Garage - Front Entry
Garage Spaces 2.0
Fence Partially, Vinyl
Utilities Available Cable TV Available, Under Ground
Amenities Available Bike Trail, Club House, Common Grounds, Community Center, Dog Park, Jog/Walk Path, Meeting Room, Picnic Area, Pool - Outdoor, Recreational Center, Tot Lots/Playground
Water Access N
Accessibility None
Porch Deck(s), Patio(s), Porch(es)
Attached Garage 2
Total Parking Spaces 2
Garage Y
Building
Story 3
Foundation Slab
Sewer Public Sewer
Water Public
Architectural Style Colonial
Level or Stories 3
Additional Building Above Grade, Below Grade
New Construction N
Schools
Elementary Schools Jessup
Middle Schools Meade
High Schools Meade
School District Anne Arundel County Public Schools
Others
HOA Fee Include Common Area Maintenance,Recreation Facility,Reserve Funds
Senior Community No
Tax ID 020476790244755
Ownership Fee Simple
SqFt Source Assessor
Acceptable Financing Cash, Conventional, FHA, VA
Listing Terms Cash, Conventional, FHA, VA
Financing Cash,Conventional,FHA,VA
Special Listing Condition Standard
Read Less
Want to know what your home might be worth? Contact us for a FREE valuation!

Our team is ready to help you sell your home for the highest possible price ASAP

Bought with Mark Richa • Cummings & Co. Realtors

GET MORE INFORMATION





