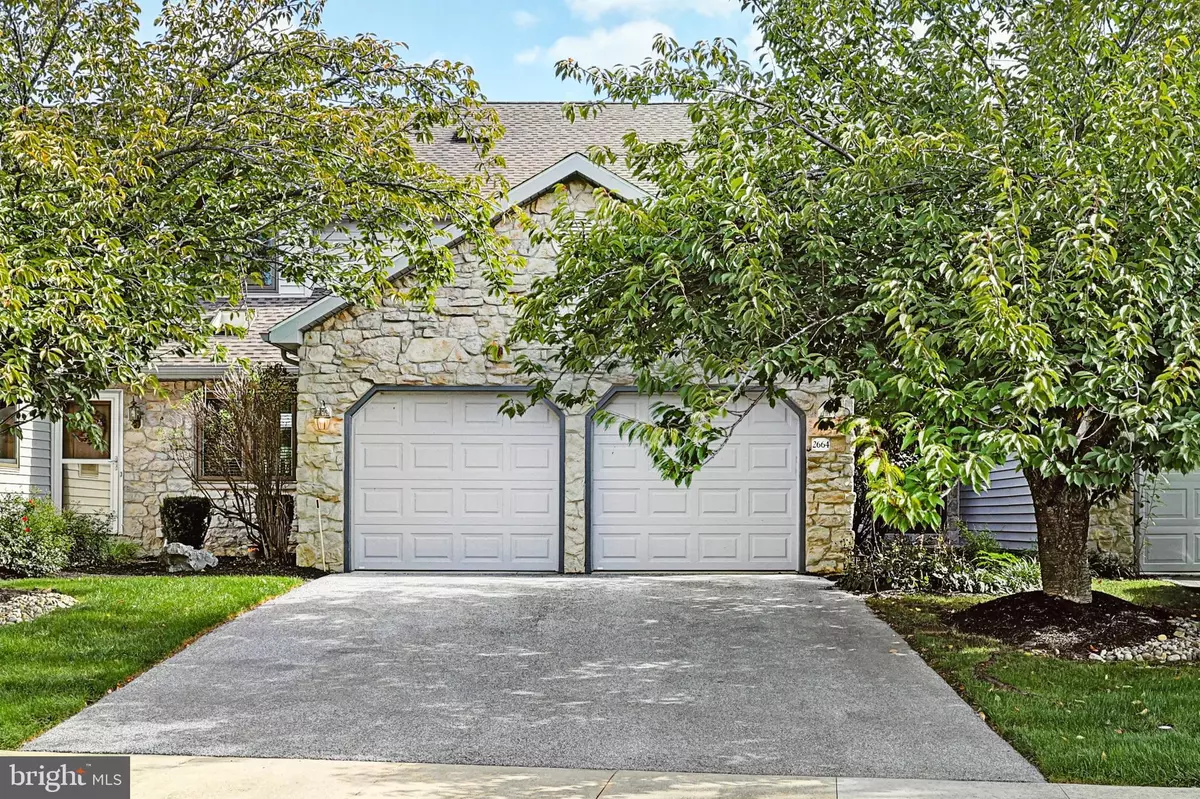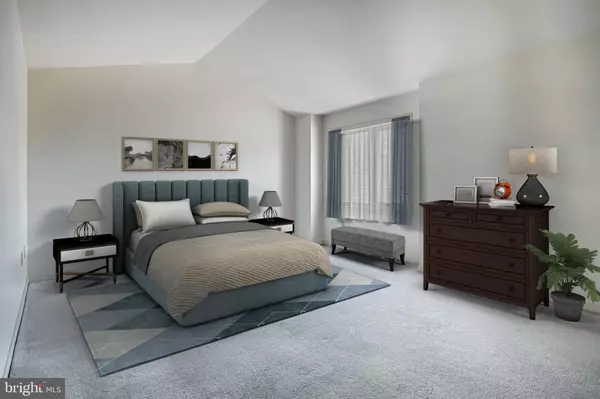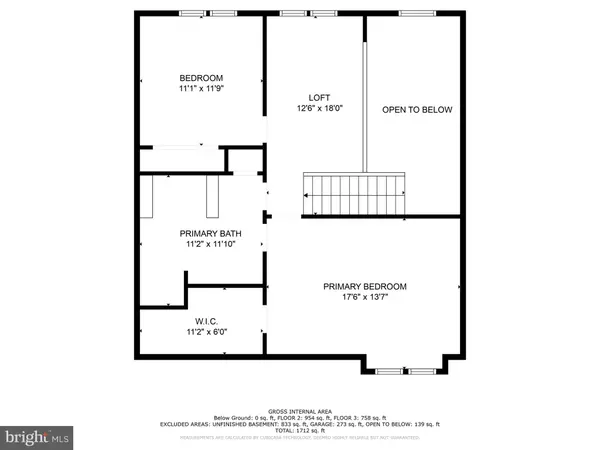$266,400
$259,900
2.5%For more information regarding the value of a property, please contact us for a free consultation.
2664 FAIRWAY DR #2664 York, PA 17402
3 Beds
2 Baths
2,002 SqFt
Key Details
Sold Price $266,400
Property Type Condo
Sub Type Condo/Co-op
Listing Status Sold
Purchase Type For Sale
Square Footage 2,002 sqft
Price per Sqft $133
Subdivision Heritage Hills Condos
MLS Listing ID PAYK2050042
Sold Date 11/20/23
Style Colonial,Contemporary
Bedrooms 3
Full Baths 2
Condo Fees $350/mo
HOA Y/N N
Abv Grd Liv Area 2,002
Originating Board BRIGHT
Year Built 1994
Annual Tax Amount $6,422
Tax Year 2022
Property Description
Enjoy golf course views every day & all the extras! You will love living in this 3-bedroom 2-bath condo on the golf course at Heritage Hills, offering a sought-after 2 car garage, full walk-out basement & an enjoyable open concept layout, with 2 story ceiling in Living room that provides plenty of natural light, gas fireplace, skylights, 1st floor bedroom & bath, plus a bonus second floor loft. Basement is ready for your future plans for a rec room or personal gym. Perfect location within minutes to I-83, close to East York shopping & local favorites like Eastern Market for all your fresh produce, bakery & meats. At Heritage Hills Golf Resort, take up golfing, enjoy a day at the spa or snow tubing down the Avalanche during the winter months. Plenty of things to do with many nearby parks & down town night life. If that isn't enough, you are within 45 minutes to Baltimore, & 30 minutes to Harrisburg or Gettysburg for further exploring. Give your lifestyle an instant upgrade today!
Location
State PA
County York
Area York Twp (15254)
Zoning RESIDENTIAL
Rooms
Other Rooms Living Room, Bedroom 2, Bedroom 3, Kitchen, Basement, Bedroom 1, Sun/Florida Room, Loft
Basement Daylight, Full, Heated, Rear Entrance, Walkout Level
Main Level Bedrooms 1
Interior
Interior Features Carpet, Dining Area, Entry Level Bedroom, Family Room Off Kitchen, Floor Plan - Open, Pantry, Stall Shower, Walk-in Closet(s), WhirlPool/HotTub
Hot Water Natural Gas
Heating Forced Air
Cooling Central A/C
Flooring Carpet, Ceramic Tile, Vinyl
Fireplaces Number 1
Fireplaces Type Gas/Propane
Equipment Built-In Microwave, Dishwasher, Dryer, Refrigerator, Washer, Oven/Range - Gas
Fireplace Y
Appliance Built-In Microwave, Dishwasher, Dryer, Refrigerator, Washer, Oven/Range - Gas
Heat Source Natural Gas
Laundry Main Floor
Exterior
Exterior Feature Deck(s)
Parking Features Garage - Front Entry, Garage Door Opener
Garage Spaces 4.0
Amenities Available Common Grounds, Golf Course Membership Available
Water Access N
View Golf Course, Garden/Lawn
Roof Type Asphalt
Accessibility 36\"+ wide Halls, 32\"+ wide Doors
Porch Deck(s)
Road Frontage Boro/Township, Public
Attached Garage 2
Total Parking Spaces 4
Garage Y
Building
Story 2
Foundation Block
Sewer Public Sewer
Water Public
Architectural Style Colonial, Contemporary
Level or Stories 2
Additional Building Above Grade, Below Grade
Structure Type 9'+ Ceilings,Dry Wall,High
New Construction N
Schools
High Schools Dallastown
School District Dallastown Area
Others
Pets Allowed N
HOA Fee Include Common Area Maintenance,Ext Bldg Maint,Lawn Maintenance,Road Maintenance,Snow Removal,Trash
Senior Community No
Tax ID 54-000-IJ-0022-B0-C0026
Ownership Condominium
Acceptable Financing Conventional, Cash, VA
Listing Terms Conventional, Cash, VA
Financing Conventional,Cash,VA
Special Listing Condition Standard
Read Less
Want to know what your home might be worth? Contact us for a FREE valuation!

Our team is ready to help you sell your home for the highest possible price ASAP

Bought with Bradley T Viera • RE/MAX Patriots

GET MORE INFORMATION





