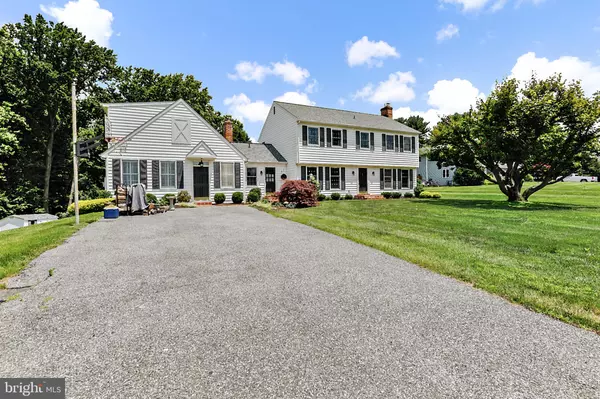$700,000
$725,000
3.4%For more information regarding the value of a property, please contact us for a free consultation.
40 GLEN ALPINE RD Phoenix, MD 21131
6 Beds
5 Baths
3,712 SqFt
Key Details
Sold Price $700,000
Property Type Single Family Home
Sub Type Detached
Listing Status Sold
Purchase Type For Sale
Square Footage 3,712 sqft
Price per Sqft $188
Subdivision Manor Hill
MLS Listing ID MDBC2072812
Sold Date 11/13/23
Style Colonial,Dwelling w/Separate Living Area
Bedrooms 6
Full Baths 3
Half Baths 2
HOA Fees $1/ann
HOA Y/N Y
Abv Grd Liv Area 2,932
Originating Board BRIGHT
Year Built 1973
Annual Tax Amount $7,034
Tax Year 2023
Lot Size 0.910 Acres
Acres 0.91
Lot Dimensions 1.00 x
Property Description
One-of-a-kind, gorgeous Phoenix home with an in-ground pool and rare 2 bedroom, above grade, in-law suite. The main home features over 2500sf of living space with 4 bedrooms upstairs and 2.5 baths. Step out of the kitchen into a bonus, all-weather room that lets out to a massive deck, perfect for entertaining. From the deck, make your way down to the pool with freshly updated hardscaping. The current owner has spent over $100,000 in upgrades to the pool and home since their purchase; these updates include: pool equipment, roof, all HVACs, hot water heater, hardscaping, and tree removal/landscaping. The in-law suite offers a full kitchen, large living room, 2 bedrooms upstairs along with one full bath upstairs and one half bath on the main level.
Location
State MD
County Baltimore
Zoning RESIDENTIAL
Rooms
Other Rooms In-Law/auPair/Suite
Basement Fully Finished
Interior
Interior Features 2nd Kitchen, Combination Kitchen/Living, Dining Area, Built-Ins, Chair Railings, Crown Moldings, Additional Stairway, Carpet, Ceiling Fan(s)
Hot Water Natural Gas
Cooling Central A/C, Ceiling Fan(s)
Fireplaces Number 3
Equipment Dishwasher, Dryer, Oven/Range - Gas, Refrigerator, Washer, Water Conditioner - Owned
Fireplace Y
Appliance Dishwasher, Dryer, Oven/Range - Gas, Refrigerator, Washer, Water Conditioner - Owned
Heat Source Natural Gas
Laundry Main Floor
Exterior
Exterior Feature Deck(s)
Fence Partially
Pool Concrete, Fenced, In Ground
Water Access N
Roof Type Shingle
Accessibility None
Porch Deck(s)
Garage N
Building
Lot Description No Thru Street, Landscaping, Cul-de-sac
Story 3
Foundation Block
Sewer Private Septic Tank, On Site Septic
Water Well
Architectural Style Colonial, Dwelling w/Separate Living Area
Level or Stories 3
Additional Building Above Grade, Below Grade
New Construction N
Schools
School District Baltimore County Public Schools
Others
Senior Community No
Tax ID 04111600004905
Ownership Fee Simple
SqFt Source Assessor
Special Listing Condition Standard
Read Less
Want to know what your home might be worth? Contact us for a FREE valuation!

Our team is ready to help you sell your home for the highest possible price ASAP

Bought with Jennifer Pollock Gibbs • Cummings & Co. Realtors

GET MORE INFORMATION





