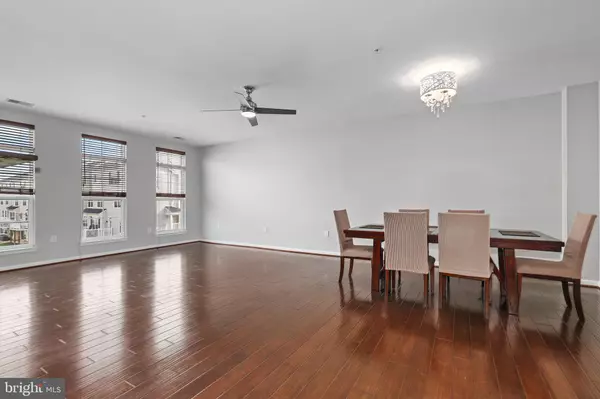$527,000
$530,000
0.6%For more information regarding the value of a property, please contact us for a free consultation.
43573 HELMSDALE TER Chantilly, VA 20152
3 Beds
3 Baths
2,426 SqFt
Key Details
Sold Price $527,000
Property Type Townhouse
Sub Type Interior Row/Townhouse
Listing Status Sold
Purchase Type For Sale
Square Footage 2,426 sqft
Price per Sqft $217
Subdivision East Gate 3 Condominium
MLS Listing ID VALO2057618
Sold Date 11/03/23
Style Contemporary
Bedrooms 3
Full Baths 2
Half Baths 1
HOA Fees $330/mo
HOA Y/N Y
Abv Grd Liv Area 2,426
Originating Board BRIGHT
Year Built 2015
Annual Tax Amount $4,352
Tax Year 2023
Property Description
Welcome to this fantastic townhouse condo in the desirable East Gate community, constructed in 2015. This spacious home is bathed in natural light thanks to its abundance of windows and offers a generous 2,426 square feet of living space. With 3 bedrooms, 2 full bathrooms, and 1 half bathroom, it's perfect for modern living. The main level boasts stunning hardwood floors that flow seamlessly into the gourmet kitchen, equipped with stainless steel appliances. A breakfast island with granite countertops overlooks a spacious family living area, complete with a cozy gas fireplace. Additionally, the main level features a large dining room, a formal living room, a convenient half bath, and a balcony. Upstairs, you'll discover a sizable Primary bedroom featuring a full bathroom, tray ceiling, and a generous walk-in closet. Two more spacious bedrooms share a well-appointed bathroom, and the laundry room is conveniently located on the bedroom level for added ease. The lower level houses a one-car garage, and the driveway offers extra parking space. The community itself boasts fantastic amenities, including a swimming pool, jogging paths, a community center, and playgrounds. Your dream home awaits in this wonderful community – don't miss the opportunity to see it for yourself!
Location
State VA
County Loudoun
Zoning R16
Interior
Interior Features Breakfast Area, Combination Dining/Living, Floor Plan - Open, Kitchen - Island, Primary Bath(s)
Hot Water Electric
Heating Forced Air
Cooling Central A/C
Flooring Wood, Carpet
Fireplaces Number 1
Fireplaces Type Screen
Equipment Built-In Microwave, Dishwasher, Disposal, Dryer, Washer, Refrigerator, Stove
Fireplace Y
Appliance Built-In Microwave, Dishwasher, Disposal, Dryer, Washer, Refrigerator, Stove
Heat Source Natural Gas
Exterior
Exterior Feature Balcony
Parking Features Garage Door Opener, Garage - Rear Entry
Garage Spaces 2.0
Amenities Available Swimming Pool, Jog/Walk Path, Community Center, Tot Lots/Playground
Water Access N
Roof Type Shingle
Accessibility None
Porch Balcony
Attached Garage 1
Total Parking Spaces 2
Garage Y
Building
Story 2
Foundation Other
Sewer Public Sewer
Water Public
Architectural Style Contemporary
Level or Stories 2
Additional Building Above Grade, Below Grade
Structure Type Dry Wall
New Construction N
Schools
Elementary Schools Cardinal Ridge
Middle Schools Mercer
High Schools John Champe
School District Loudoun County Public Schools
Others
Pets Allowed Y
HOA Fee Include Water,Trash,Snow Removal,Road Maintenance,Pool(s),Lawn Maintenance,Common Area Maintenance
Senior Community No
Tax ID 128494738009
Ownership Condominium
Special Listing Condition Standard
Pets Allowed No Pet Restrictions
Read Less
Want to know what your home might be worth? Contact us for a FREE valuation!

Our team is ready to help you sell your home for the highest possible price ASAP

Bought with Sreekanth Reddy Challa • Samson Properties

GET MORE INFORMATION





