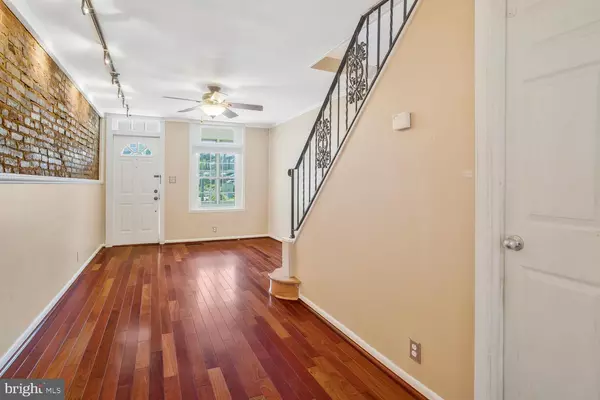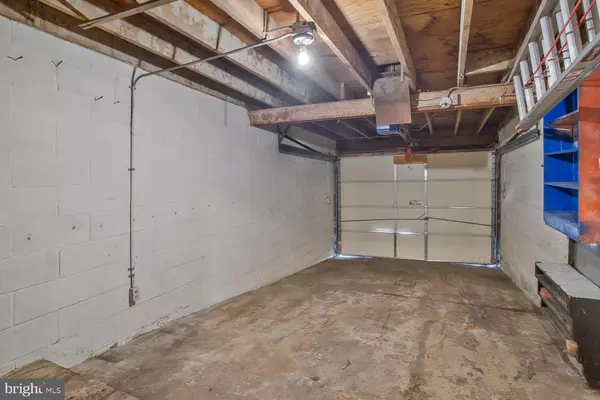$195,000
$179,990
8.3%For more information regarding the value of a property, please contact us for a free consultation.
1148 ROLAND HEIGHTS AVE Baltimore, MD 21211
2 Beds
2 Baths
1,123 SqFt
Key Details
Sold Price $195,000
Property Type Townhouse
Sub Type End of Row/Townhouse
Listing Status Sold
Purchase Type For Sale
Square Footage 1,123 sqft
Price per Sqft $173
Subdivision Hoes Heights
MLS Listing ID MDBA2099138
Sold Date 11/01/23
Style Colonial
Bedrooms 2
Full Baths 1
Half Baths 1
HOA Y/N N
Abv Grd Liv Area 948
Originating Board BRIGHT
Year Built 1928
Annual Tax Amount $3,064
Tax Year 2022
Lot Size 1,728 Sqft
Acres 0.04
Property Description
OFFER DEADLINE OF 3 P.M. SEPTEMBER 23, 2023. Fantastic opportunity in Hampden's Hoes Heights Neighborhood. Rare attached garage. plus space for additional off street parking! This traditional end of group row home offers updated wood floors on main level. Beyond the living room with exposed brick and the dining area is a previously renovated kitchen with cherry cabinets and granite counters. The main level also has a laundry room just beyond the kitchen with a door for a future roof top deck over the garage. The upper level features 2 bedrooms and a full bath with a skylight. Lower level has great potential and offers a half bath, utility area and storage room. The garage is accessed through the lower level. Front porch is enclosed with storm windows for year round enjoyment.
Location
State MD
County Baltimore City
Zoning R-7
Direction South
Rooms
Basement Outside Entrance, Rear Entrance, Full, Partially Finished, Side Entrance
Interior
Interior Features Ceiling Fan(s), Chair Railings, Combination Dining/Living, Floor Plan - Traditional, Kitchen - Gourmet, Skylight(s), Wood Floors
Hot Water Natural Gas
Heating Forced Air
Cooling Central A/C
Equipment Built-In Microwave, Dishwasher, Dryer, Oven/Range - Electric, Refrigerator, Washer, Water Heater
Fireplace N
Window Features Double Pane,Vinyl Clad
Appliance Built-In Microwave, Dishwasher, Dryer, Oven/Range - Electric, Refrigerator, Washer, Water Heater
Heat Source Natural Gas
Exterior
Exterior Feature Porch(es)
Parking Features Garage - Rear Entry, Inside Access, Basement Garage
Garage Spaces 1.0
Utilities Available Natural Gas Available, Electric Available
Water Access N
Accessibility None
Porch Porch(es)
Attached Garage 1
Total Parking Spaces 1
Garage Y
Building
Story 3
Foundation Brick/Mortar
Sewer Public Sewer
Water Public
Architectural Style Colonial
Level or Stories 3
Additional Building Above Grade, Below Grade
New Construction N
Schools
School District Baltimore City Public Schools
Others
Pets Allowed Y
Senior Community No
Tax ID 0327134916C056
Ownership Ground Rent
SqFt Source Estimated
Horse Property N
Special Listing Condition Standard
Pets Allowed No Pet Restrictions
Read Less
Want to know what your home might be worth? Contact us for a FREE valuation!

Our team is ready to help you sell your home for the highest possible price ASAP

Bought with Tyler Gruzs • Cummings & Co. Realtors

GET MORE INFORMATION





