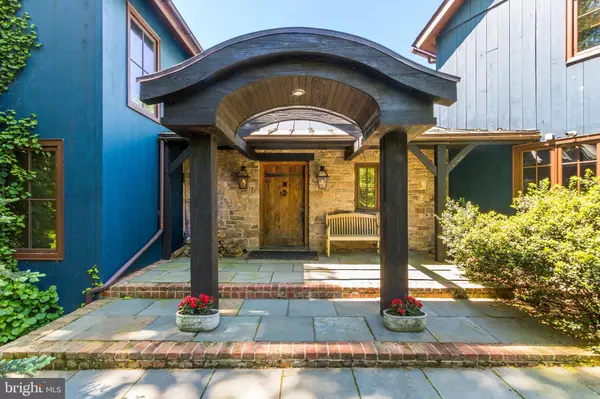$2,600,000
$2,895,000
10.2%For more information regarding the value of a property, please contact us for a free consultation.
4240 SHORT RD New Hope, PA 18938
4 Beds
4 Baths
5,140 SqFt
Key Details
Sold Price $2,600,000
Property Type Single Family Home
Sub Type Detached
Listing Status Sold
Purchase Type For Sale
Square Footage 5,140 sqft
Price per Sqft $505
Subdivision Plumstead
MLS Listing ID PABU2052122
Sold Date 10/31/23
Style Converted Barn
Bedrooms 4
Full Baths 3
Half Baths 1
HOA Y/N N
Abv Grd Liv Area 5,140
Originating Board BRIGHT
Year Built 2003
Annual Tax Amount $14,144
Tax Year 2023
Lot Size 1.990 Acres
Acres 1.99
Lot Dimensions 0.00 x 0.00
Property Description
A pristine family compound discreetly hidden in a most desired area of Bucks County, just a short walk to the center of Carversville. Set on 1.99 acres surrounded by 17 acres of preserved land, the main house was built in 2003 with reclaimed wood from an 1872 Bucks County barn and modern technological and green features. Architectural details include hand-made trusses, burnished plaster walls, polished concrete and barn wood floors, and extensive millwork. Built to maximize insulation, the main house is outfitted with a state of the art 10-zone heating system with radiant heated floors, a 3-zone air conditioning system that has ventilation and humidification systems that can run year-round with minimal consumption, and a HEPA air filtration system that continuously filters the air to assure premium air quality throughout the home. A central vac system services all areas of the house. Solar panels collect and provide power for electrical usage in the house, and, in the event of a power outage, a propane-powered generator automatically restores power to all essential systems. The large chef’s kitchen featuring top of the line appliances and the lovely breakfast room lead to a back mahogany deck and brick patio, an outdoor BBQ area, and the heated, salt-water swimming pool with waterfall. The family room/den off the kitchen features warm barnwood walls and a vaulted ceiling, as well as a large mezzanine area accessed by spiral stairs that can function as an office, library, or game room. The formal living room with an inviting gas fireplace and beautiful, functional built-ins and a large entry foyer/sitting room both have stunning views looking out over the property and also both lead out to the back entertaining space. There is a dramatic formal dining room featuring a cathedral ceiling, 19th C. wood flooring, and Venetian plaster walls. Completing the first floor is a guest suite, with a brick wood-burning Rumford fireplace and a barnwood full bath; a second bedroom or office; and a half bath. Upstairs is the Master Suite that features an intricately carved wood-burning Rumford fireplace, ample walk-in closets, a dressing room, and a full bath. On the lower ground level there is an additional bedroom and full bath, a large second living room that leads out to the side yard of the house, a wine closet, and a kitchenette – all of which can be converted into a separate in-law suite or used as additional entertaining space, a home theater, gym, or guest suite. In addition to the three ensuite bedrooms and the additional bedroom/office in the main house, above the detached two-car garage there is a bedroom, two full baths, and a large living room. Further up the driveway, there is a two-story approved accessory building, built in 2009, in the style of a barn, that contains a living room, an office, a full kitchen with high-end appliances, and upstairs a large bedroom and loft space with vaulted ceilings and breathtaking views. Two full bathrooms, a washer/dryer, plenty of storage, and an additional two-car garage complete the barn. This family compound is truly for the discerning buyer who appreciates quality and thoughtful design.
Location
State PA
County Bucks
Area Plumstead Twp (10134)
Zoning RO
Rooms
Other Rooms Living Room, Dining Room, Primary Bedroom, Bedroom 2, Bedroom 3, Bedroom 4, Kitchen
Basement Fully Finished
Main Level Bedrooms 2
Interior
Interior Features Dining Area, Kitchen - Eat-In, Kitchen - Island, Pantry, Primary Bath(s)
Hot Water Natural Gas
Heating Heat Pump(s)
Cooling Central A/C
Fireplaces Number 3
Fireplaces Type Gas/Propane, Wood
Fireplace Y
Heat Source Electric
Laundry Upper Floor, Lower Floor
Exterior
Exterior Feature Deck(s), Patio(s)
Parking Features Other
Garage Spaces 4.0
Pool In Ground
Water Access N
Accessibility 2+ Access Exits
Porch Deck(s), Patio(s)
Total Parking Spaces 4
Garage Y
Building
Lot Description Trees/Wooded
Story 3
Foundation Concrete Perimeter
Sewer On Site Septic
Water Well
Architectural Style Converted Barn
Level or Stories 3
Additional Building Above Grade, Below Grade
New Construction N
Schools
School District Central Bucks
Others
Senior Community No
Tax ID 34-025-018-001
Ownership Fee Simple
SqFt Source Assessor
Security Features Security System
Acceptable Financing Cash, Conventional
Listing Terms Cash, Conventional
Financing Cash,Conventional
Special Listing Condition Standard
Read Less
Want to know what your home might be worth? Contact us for a FREE valuation!

Our team is ready to help you sell your home for the highest possible price ASAP

Bought with Amy F Emery • BHHS Fox & Roach-Doylestown

GET MORE INFORMATION





