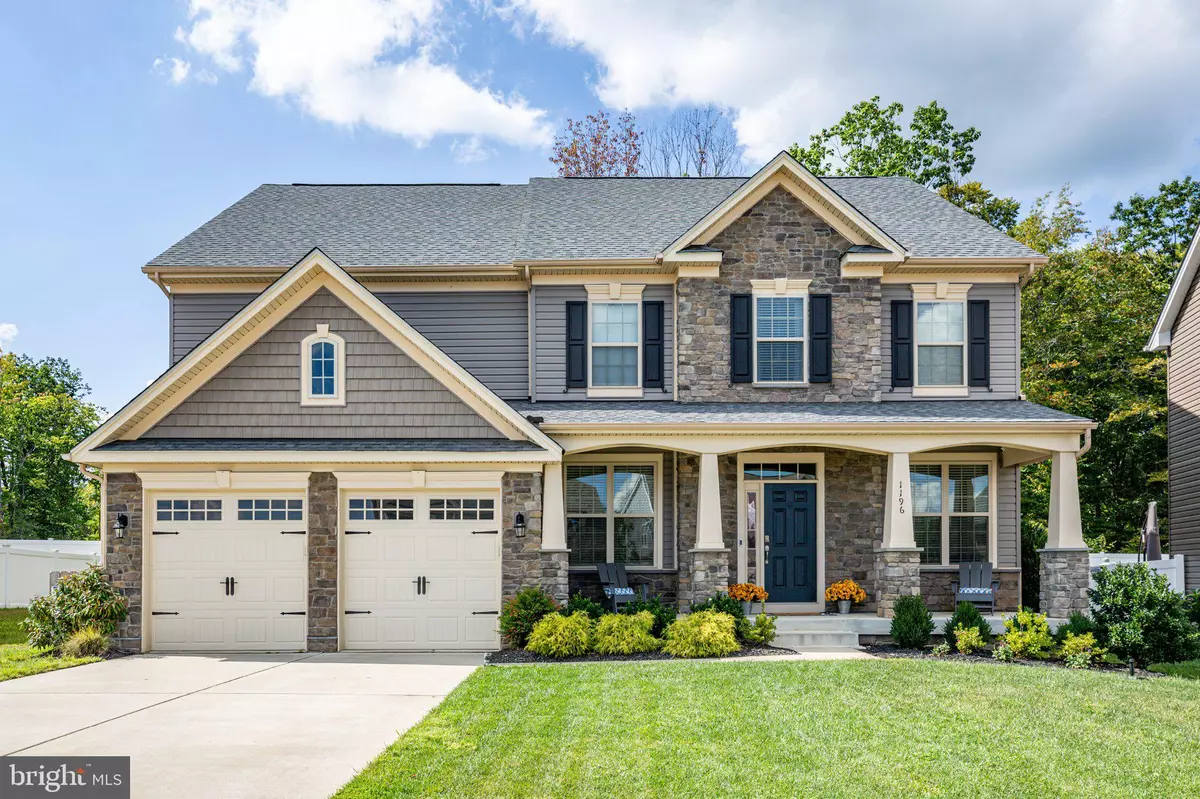$754,000
$745,000
1.2%For more information regarding the value of a property, please contact us for a free consultation.
1196 COASTAL AVE Stafford, VA 22554
4 Beds
5 Baths
4,375 SqFt
Key Details
Sold Price $754,000
Property Type Single Family Home
Sub Type Detached
Listing Status Sold
Purchase Type For Sale
Square Footage 4,375 sqft
Price per Sqft $172
Subdivision Embrey Mill
MLS Listing ID VAST2024296
Sold Date 10/27/23
Style Colonial
Bedrooms 4
Full Baths 4
Half Baths 1
HOA Fees $138/mo
HOA Y/N Y
Abv Grd Liv Area 3,304
Originating Board BRIGHT
Year Built 2020
Annual Tax Amount $5,541
Tax Year 2022
Lot Size 8,502 Sqft
Acres 0.2
Property Description
Welcome to beautiful 1196 Coastal Avenue in Embrey Mill. Located in the the "West Walk" section of the neighborhood. This 2020 build offers 4 bedrooms and 4.5 baths in over 4300 finished square feet including the walkup basement. The popular Drees Buchannan model, was built on a premium lot, backing to trees and greenspace with an easement to one side gives a sense of an extra spacious lot. With over $40,000 in upgrades the pride in ownership is evident throughout.
LVP throughout the first level- office and formal dining flank the front entryway. Move through the butler's pantry nook perfect for a wine bar, to the open concept kitchen/living space. A wall of windows and oversized patio doors bring the outside in. The owners added professional window tinting to help cut the hot Virginia sun's UV rays. The family room opens into an impressive kitchen with tons of cabinet space, upgraded LG refrigerator, and plentiful granite countertops. The chef of the group will enjoy the gas cooktop and double wall ovens, the huge island will become the gathering spot for casual breakfasts as well as holiday parties. As the weather cools, open the oversized sliding doors and extend the entertaining space to the newer Trex Deck. A grilling area is off to one side and a larger seating/dining area is to the right. The fully- fenced backyard is an oasis backing to trees and peaceful green space. Step off the deck onto the stamped concrete patio and slip into the bubbling hot tub (2022) that the sellers are willing to leave with an acceptable offer.
If the weather is not cooperating, move the festivities to the basement, with a finished rec room and beautiful handmade wet bar. There is also a full bath and owners have laid engineered hardwood in preparation for a 5th legal bedroom on this level. You will also notice there are 2 full-size water heaters to ensure plenty of hot water for all 4 baths.
The bedroom level offers 4 generously sized bedrooms with walk-in closets. Two of the bedrooms share a jack-n-jill bath with private sink areas for each. The third bedroom is a second suite with walk in closet and connected bath room. A large laundry room is just down the hall and has a rough in for a utility sink, and also has a convenient built-in drying rack. The large Owners' suite is just past the double doors. With a vaulted ceiling and room for a lounge area, this is the retreat you have been looking for. The owners have recently installed a frameless shower to add to the appeal of the already spa-like bathroom.
Embrey Mill is a thriving community in Stafford County. With numerous amenities, including pools, playgrounds, community center, dog parks (including one within the West Walk section), a community garden, and walking trails, you will feel right at home. Just a few miles from shopping, restaurants, 95, and historic Fredericksburg, you will have all the conveniences you need, while still being just a short drive from numerous county parks, access to the Rappahannock and Potomac Rivers, for the downtime you crave. 1196 Coastal checks all the boxes and more.
AUDIO AND VIDEO RECORDING PRESENT
Location
State VA
County Stafford
Zoning PD2
Rooms
Other Rooms Dining Room, Primary Bedroom, Bedroom 2, Bedroom 3, Kitchen, Family Room, Foyer, Bedroom 1, Laundry, Mud Room, Recreation Room, Storage Room, Bathroom 2, Bathroom 3, Primary Bathroom, Full Bath, Half Bath
Basement Connecting Stairway, Full, Interior Access, Outside Entrance, Partially Finished, Sump Pump
Interior
Interior Features Ceiling Fan(s), Carpet, Family Room Off Kitchen, Floor Plan - Open, Formal/Separate Dining Room, Kitchen - Island, Recessed Lighting, Walk-in Closet(s), Wet/Dry Bar, Upgraded Countertops, Window Treatments, Built-Ins, Butlers Pantry, Combination Kitchen/Dining, Combination Kitchen/Living, Dining Area
Hot Water Natural Gas
Heating Forced Air
Cooling Central A/C
Flooring Carpet, Luxury Vinyl Plank
Equipment Built-In Microwave, Cooktop, Dishwasher, Disposal, Oven - Wall, Refrigerator, Stainless Steel Appliances, Washer/Dryer Hookups Only, Water Heater
Furnishings No
Fireplace N
Window Features Double Pane
Appliance Built-In Microwave, Cooktop, Dishwasher, Disposal, Oven - Wall, Refrigerator, Stainless Steel Appliances, Washer/Dryer Hookups Only, Water Heater
Heat Source Natural Gas
Laundry Hookup, Upper Floor
Exterior
Exterior Feature Deck(s)
Parking Features Garage - Front Entry, Garage Door Opener, Inside Access
Garage Spaces 2.0
Fence Partially, Wood
Amenities Available Basketball Courts, Club House, Dog Park, Fitness Center, Jog/Walk Path, Pool - Outdoor
Water Access N
Roof Type Architectural Shingle
Accessibility None
Porch Deck(s)
Attached Garage 2
Total Parking Spaces 2
Garage Y
Building
Lot Description Backs to Trees, Premium, Rear Yard
Story 3
Foundation Slab
Sewer Public Sewer
Water Public
Architectural Style Colonial
Level or Stories 3
Additional Building Above Grade, Below Grade
New Construction N
Schools
School District Stafford County Public Schools
Others
Senior Community No
Tax ID 29G 10 1098
Ownership Fee Simple
SqFt Source Assessor
Security Features Exterior Cameras
Acceptable Financing Cash, Conventional, FHA, VA
Horse Property N
Listing Terms Cash, Conventional, FHA, VA
Financing Cash,Conventional,FHA,VA
Special Listing Condition Standard, Third Party Approval
Read Less
Want to know what your home might be worth? Contact us for a FREE valuation!

Our team is ready to help you sell your home for the highest possible price ASAP

Bought with Rosa M Farry • RE/MAX Allegiance

GET MORE INFORMATION





