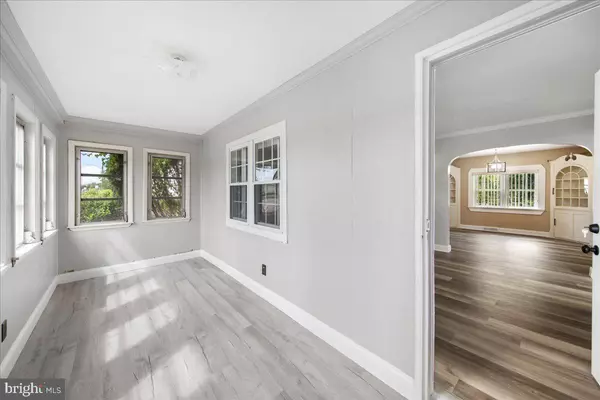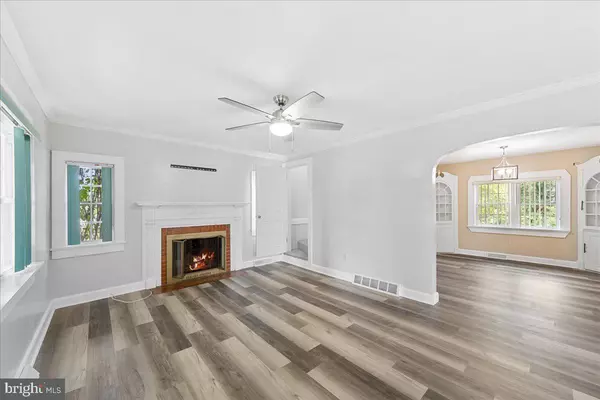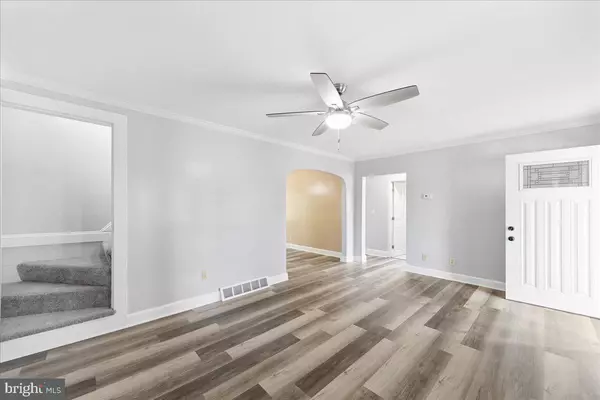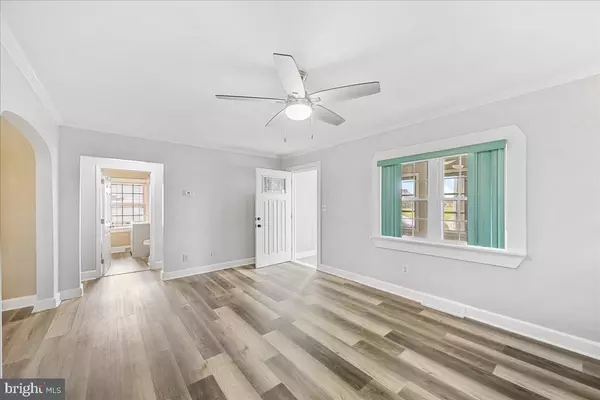$230,000
$230,000
For more information regarding the value of a property, please contact us for a free consultation.
833 W NORTH ST Dover, DE 19904
3 Beds
2 Baths
942 SqFt
Key Details
Sold Price $230,000
Property Type Single Family Home
Sub Type Detached
Listing Status Sold
Purchase Type For Sale
Square Footage 942 sqft
Price per Sqft $244
Subdivision Pine Grove Farms
MLS Listing ID DEKT2022300
Sold Date 10/10/23
Style Cape Cod,Colonial,Cottage
Bedrooms 3
Full Baths 1
Half Baths 1
HOA Y/N N
Abv Grd Liv Area 942
Originating Board BRIGHT
Year Built 1955
Annual Tax Amount $942
Tax Year 2022
Lot Size 7,500 Sqft
Acres 0.17
Lot Dimensions 50.00 x 150.00
Property Description
Experience the charm of this detached 3-bedroom, 1.5-bath home, primed for a new owner. Discover the distinct living and dining rooms, exuding traditional elegance with features like a wood-burning fireplace, crown molding, arched doorways, and inviting built-ins.
The vast, untouched basement presents an exciting canvas for you to unleash your creativity and create additional living space that suits your needs. The spacious backyard offers a haven for both entertainment and relaxation beneath the embracing trees.
Nestled in Dover, this residence offers proximity to an array of amenities – shopping, entertainment, schools, medical centers, and more, enriching your daily life. This wealth of conveniences serves to enhance your daily life. Seize the opportunity to explore and appreciate the irresistible allure of this captivating property – your potential new home!
Location
State DE
County Kent
Area Capital (30802)
Zoning RG1
Rooms
Basement Full, Unfinished
Main Level Bedrooms 3
Interior
Interior Features Carpet, Ceiling Fan(s), Crown Moldings, Floor Plan - Traditional, Formal/Separate Dining Room, Tub Shower, Wood Floors
Hot Water Electric
Heating Forced Air
Cooling Ceiling Fan(s), Central A/C
Flooring Partially Carpeted, Luxury Vinyl Plank
Fireplaces Number 1
Fireplaces Type Mantel(s), Screen, Wood
Equipment Dishwasher, Dryer, Range Hood, Refrigerator, Stove, Washer, Water Heater
Fireplace Y
Appliance Dishwasher, Dryer, Range Hood, Refrigerator, Stove, Washer, Water Heater
Heat Source Oil, Wood
Laundry Basement, Has Laundry
Exterior
Utilities Available Electric Available, Sewer Available, Water Available, Other
Water Access N
Roof Type Shingle
Accessibility None
Garage N
Building
Lot Description Front Yard, Level, Rear Yard
Story 1.5
Foundation Block
Sewer Public Sewer
Water Public
Architectural Style Cape Cod, Colonial, Cottage
Level or Stories 1.5
Additional Building Above Grade, Below Grade
Structure Type 2 Story Ceilings
New Construction N
Schools
School District Capital
Others
Senior Community No
Tax ID ED-05-07612-03-5100-000
Ownership Fee Simple
SqFt Source Assessor
Acceptable Financing FHA, Conventional, Cash
Listing Terms FHA, Conventional, Cash
Financing FHA,Conventional,Cash
Special Listing Condition Standard
Read Less
Want to know what your home might be worth? Contact us for a FREE valuation!

Our team is ready to help you sell your home for the highest possible price ASAP

Bought with Elizabeth Johnson • Keller Williams Realty Central-Delaware

GET MORE INFORMATION





