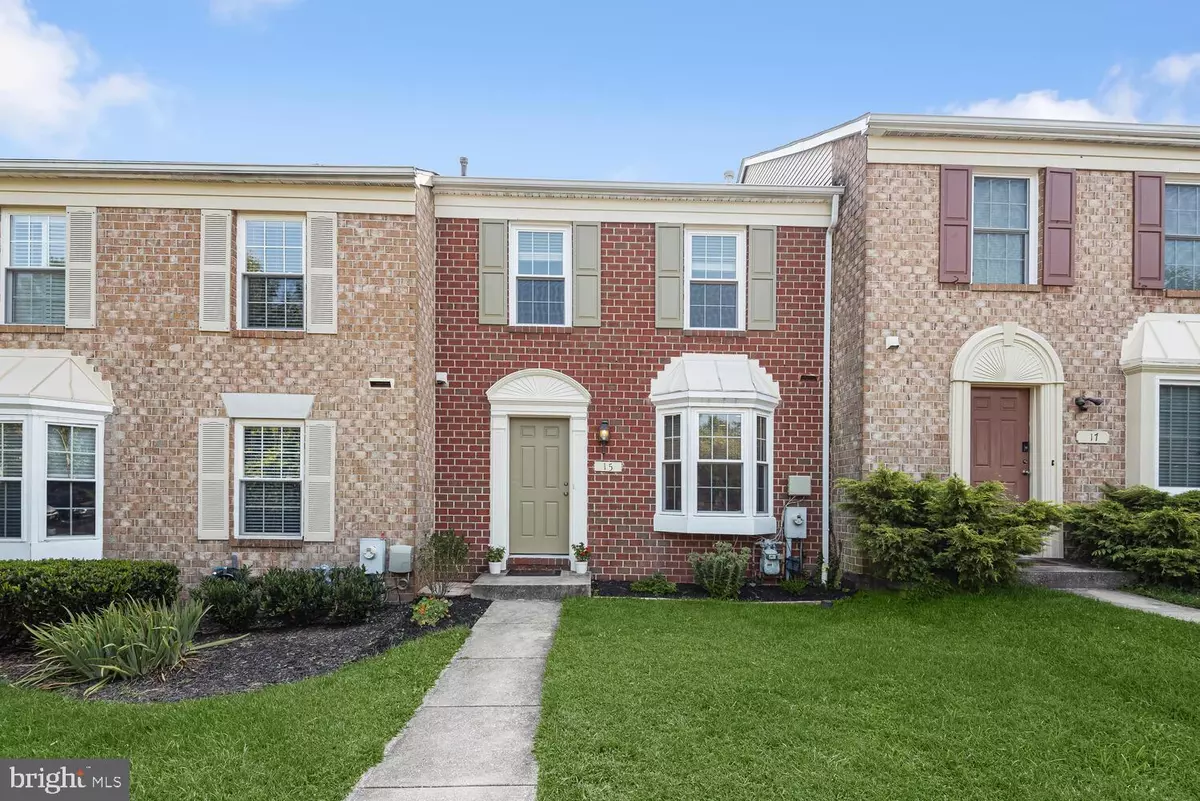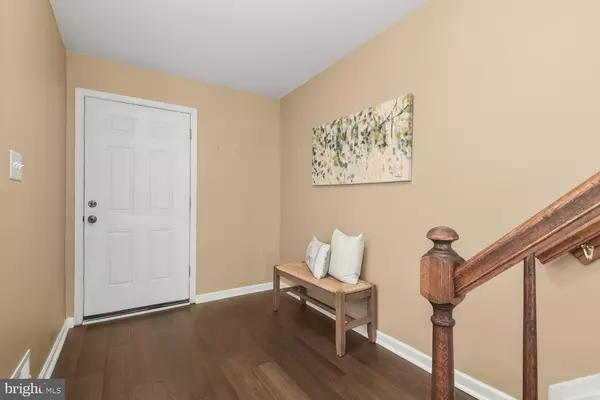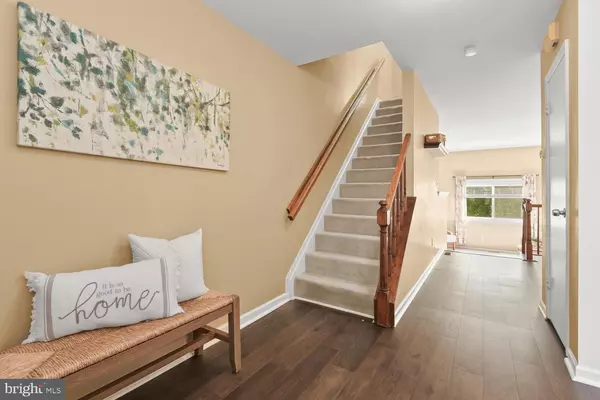$360,000
$335,000
7.5%For more information regarding the value of a property, please contact us for a free consultation.
15 JONES FALLS TER Baltimore, MD 21209
3 Beds
3 Baths
1,940 SqFt
Key Details
Sold Price $360,000
Property Type Townhouse
Sub Type Interior Row/Townhouse
Listing Status Sold
Purchase Type For Sale
Square Footage 1,940 sqft
Price per Sqft $185
Subdivision Jones Valley
MLS Listing ID MDBC2074972
Sold Date 08/31/23
Style Traditional
Bedrooms 3
Full Baths 3
HOA Fees $75/mo
HOA Y/N Y
Abv Grd Liv Area 1,440
Originating Board BRIGHT
Year Built 1986
Annual Tax Amount $3,642
Tax Year 2022
Lot Size 1,900 Sqft
Acres 0.04
Property Description
Immaculate townhome, ready to move in, nestled in the highly sought-after tree-lined Jones Valley-Brookfalls community! Step inside to a pleasing main level adorned with a neutral color palette and beautiful hardwood floors. The light-filled step-down living room boasts plush carpeting and large windows that provide a front-row view of the vibrant seasonal changes. The spacious dining area, with a pass-through to the kitchen, creates an ideal setting for festive gatherings and easy conversation. Recently renovated, the gourmet kitchen is a culinary enthusiast's dream with stainless steel appliances, crisp white shaker-style cabinets, Dekton countertops, subway tile backsplash, gas cooking, and a sunny bay window with a window seat. Upstairs, the primary bedroom impresses with a soaring vaulted ceiling, walk-in closet, en-suite bath featuring a glass-enclosed shower, and a skylight that adds to its welcoming ambiance. Two additional bedrooms with vaulted ceilings and a full bath complete the serene sleeping quarters. The lower-level recreation room extends casual comfort and opens to a barbeque-ready deck. Additionally, there's a bonus room perfect as a workshop, office, or craft room, plus a laundry room, and another full bath, adding versatility to the space. Numerous updates such as a new roof in 2014, a remodeled primary bath in 2017, updated HVAC system in 2018, new carpet in 2019, and a remodeled kitchen in 2020, make this home feel almost new. The location offers easy access to shopping and dining options, with proximity to Towson, Owings Mills, Hunt Valley, Timonium, and Hampden. Major commuter routes like I-83, I-695, Northern Parkway, and Greenspring Avenue are conveniently nearby.
Don't miss the opportunity to make this wonderful home yours!
Location
State MD
County Baltimore
Zoning RESIDENTIAL
Direction West
Rooms
Other Rooms Living Room, Dining Room, Primary Bedroom, Bedroom 2, Bedroom 3, Kitchen, Foyer, Laundry, Recreation Room, Bonus Room
Basement Connecting Stairway, Outside Entrance, Fully Finished, Daylight, Partial, Heated, Improved, Interior Access, Walkout Level, Windows
Interior
Interior Features Primary Bath(s), Window Treatments, Carpet, Ceiling Fan(s), Combination Dining/Living, Dining Area, Floor Plan - Open, Kitchen - Country, Kitchen - Gourmet, Kitchen - Table Space, Pantry, Recessed Lighting, Skylight(s), Stall Shower, Tub Shower, Upgraded Countertops, Wood Floors
Hot Water Natural Gas
Heating Forced Air
Cooling Central A/C, Ceiling Fan(s)
Flooring Carpet, Ceramic Tile, Engineered Wood, Vinyl
Equipment Washer/Dryer Hookups Only, Dishwasher, Disposal, Dryer, Icemaker, Oven/Range - Gas, Refrigerator, Washer, Built-In Microwave, Freezer, Oven - Self Cleaning, Stainless Steel Appliances
Fireplace N
Window Features Screens,Bay/Bow,Vinyl Clad,Sliding
Appliance Washer/Dryer Hookups Only, Dishwasher, Disposal, Dryer, Icemaker, Oven/Range - Gas, Refrigerator, Washer, Built-In Microwave, Freezer, Oven - Self Cleaning, Stainless Steel Appliances
Heat Source Natural Gas
Laundry Basement, Has Laundry, Dryer In Unit, Washer In Unit
Exterior
Exterior Feature Deck(s)
Water Access N
View Garden/Lawn, Trees/Woods
Accessibility None
Porch Deck(s)
Garage N
Building
Lot Description Front Yard, Landscaping, Backs to Trees
Story 3
Foundation Other
Sewer Public Sewer
Water Public
Architectural Style Traditional
Level or Stories 3
Additional Building Above Grade, Below Grade
Structure Type Vaulted Ceilings,Dry Wall
New Construction N
Schools
Elementary Schools Summit Park
Middle Schools Pikesville
High Schools Pikesville
School District Baltimore County Public Schools
Others
Senior Community No
Tax ID 04031900014515
Ownership Fee Simple
SqFt Source Assessor
Security Features Main Entrance Lock,Smoke Detector
Special Listing Condition Standard
Read Less
Want to know what your home might be worth? Contact us for a FREE valuation!

Our team is ready to help you sell your home for the highest possible price ASAP

Bought with Gabriel M Dutton • Keller Williams Metropolitan

GET MORE INFORMATION





