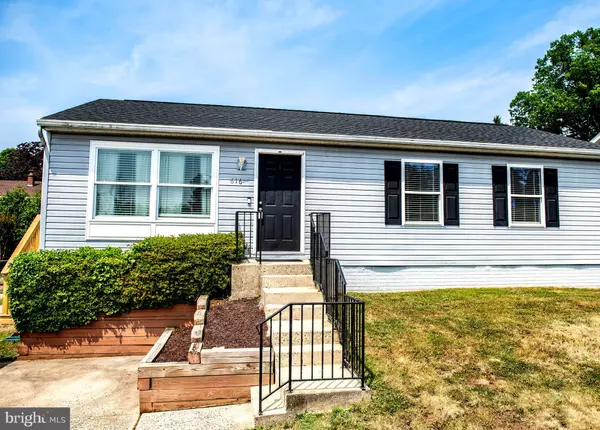$307,000
$299,000
2.7%For more information regarding the value of a property, please contact us for a free consultation.
616 CHAPEL HEIGHTS DR Havre De Grace, MD 21078
3 Beds
2 Baths
1,050 SqFt
Key Details
Sold Price $307,000
Property Type Single Family Home
Sub Type Detached
Listing Status Sold
Purchase Type For Sale
Square Footage 1,050 sqft
Price per Sqft $292
Subdivision Chapel Heights
MLS Listing ID MDHR2022814
Sold Date 08/01/23
Style Ranch/Rambler
Bedrooms 3
Full Baths 2
HOA Fees $25/mo
HOA Y/N Y
Abv Grd Liv Area 1,050
Originating Board BRIGHT
Year Built 1995
Annual Tax Amount $2,676
Tax Year 2022
Lot Size 5,040 Sqft
Acres 0.12
Property Description
Welcome to this charming rancher in Havre de Grace. The main level boasts upgraded laminate flooring throughout, adding a touch of elegance and easy maintenance to the home. Enter into the spacious living room with direct sight lines right into your kitchen in this open concept floorplan! The large eat in kitchen features granite counters, stainless steel appliances and plenty of cabinet space. This lovely property features three spacious bedrooms, two on the upper level both with walk in closets. Retreat to the fully finished basement, featuring new carpeting and a full bathroom, perfect for a recreation room, office space, or additional living area. The basement offers endless possibilities, allowing you to create a space that suits your lifestyle and preferences. With its meticulous finishes and attention to detail, this property offers a turn-key opportunity for buyers seeking a move-in ready home. The exterior of the property is equally impressive, featuring a well-maintained yard, oversized deck with handicap access to the driveway all on a serene court setting. Located in Havre de Grace, you'll have access to an array of amenities, including shopping, dining, parks, and recreational activities, all just a short distance away. A brand new roof rounds out this great home.
Location
State MD
County Harford
Zoning R2
Rooms
Other Rooms Living Room, Primary Bedroom, Bedroom 2, Bedroom 3, Kitchen, Family Room, Study, Laundry
Basement Improved, Interior Access, Space For Rooms
Main Level Bedrooms 2
Interior
Interior Features Kitchen - Gourmet, Kitchen - Table Space, Breakfast Area, Kitchen - Eat-In, Entry Level Bedroom, Upgraded Countertops, Floor Plan - Open, Tub Shower, Walk-in Closet(s), Ceiling Fan(s), Carpet
Hot Water Electric
Heating Forced Air, Programmable Thermostat
Cooling Central A/C, Ceiling Fan(s), Programmable Thermostat
Equipment Dishwasher, Disposal, Dryer, Exhaust Fan, Icemaker, Microwave, Refrigerator, Washer, Stainless Steel Appliances, Stove
Fireplace N
Window Features Double Pane,Screens,Vinyl Clad
Appliance Dishwasher, Disposal, Dryer, Exhaust Fan, Icemaker, Microwave, Refrigerator, Washer, Stainless Steel Appliances, Stove
Heat Source Natural Gas
Exterior
Exterior Feature Deck(s)
Fence Partially, Other
Water Access N
Accessibility None
Porch Deck(s)
Garage N
Building
Story 1
Foundation Permanent
Sewer Public Sewer
Water Public
Architectural Style Ranch/Rambler
Level or Stories 1
Additional Building Above Grade, Below Grade
Structure Type Dry Wall
New Construction N
Schools
Elementary Schools Meadowvale
Middle Schools Havre De Grace
High Schools Havre De Grace
School District Harford County Public Schools
Others
Senior Community No
Tax ID 1306053246
Ownership Fee Simple
SqFt Source Assessor
Security Features Main Entrance Lock,Smoke Detector
Special Listing Condition Standard
Read Less
Want to know what your home might be worth? Contact us for a FREE valuation!

Our team is ready to help you sell your home for the highest possible price ASAP

Bought with Stephanie N Pettigen • CENTURY 21 New Millennium

GET MORE INFORMATION





