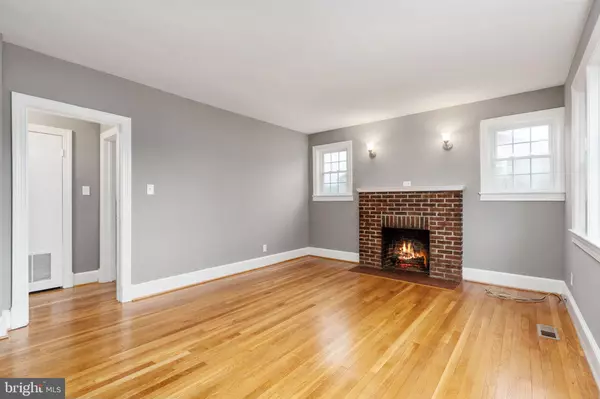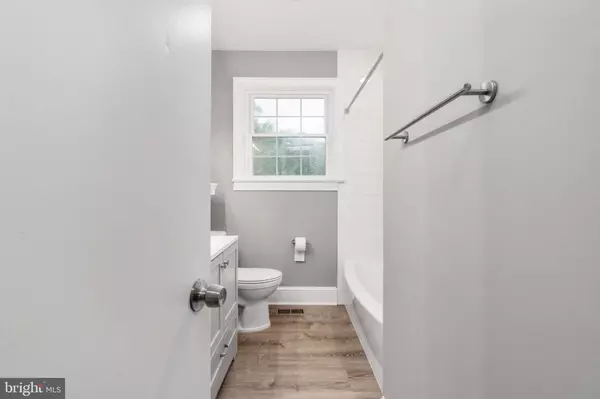$335,000
$329,900
1.5%For more information regarding the value of a property, please contact us for a free consultation.
267 DEACON RD Fredericksburg, VA 22405
4 Beds
1 Bath
1,437 SqFt
Key Details
Sold Price $335,000
Property Type Single Family Home
Sub Type Detached
Listing Status Sold
Purchase Type For Sale
Square Footage 1,437 sqft
Price per Sqft $233
Subdivision None Available
MLS Listing ID VAST2022092
Sold Date 07/17/23
Style Cape Cod
Bedrooms 4
Full Baths 1
HOA Y/N N
Abv Grd Liv Area 1,437
Originating Board BRIGHT
Year Built 1957
Annual Tax Amount $1,794
Tax Year 2022
Lot Size 0.500 Acres
Acres 0.5
Property Description
This beautiful cape cod is a must-see for those looking for a home that offers charm and function. It has been thoughtfully updated to showcase its original character and to provide the amenities necessary for modern living. The combination of timeless charm and modern convenience will make you feel right at home. You'll appreciate the recently remodeled interior, which includes refinished hardwood floors, new carpet, and fresh neutral paint throughout. Its fully remodeled bathroom is luxurious and bright with LVP flooring, a double sink vanity, and a subway tile shower surround. The eat-in kitchen is timeless and inviting with large white cabinets offering an abundance of storage. The family room offers a cozy environment with a brick fireplace, hardwood flooring, and lots of flowing natural light. The fully fenced backyard offers space to enjoy the outdoors with lots of open space to entertain. The unfinished basement area allows for overflow and storage. The property is served by public water and sewer, however, there is still a well and septic located on the property.
This home is conveniently located within minutes of Leeland VRE station, grocery stores, restaurants, Brooks & Pratt Park, Downtown Fredericksburg, and the Massad YMCA. Don't hesitate to schedule your viewing today - this home won't stay on the market for long!
Location
State VA
County Stafford
Zoning R1
Rooms
Basement Full, Unfinished, Walkout Stairs, Connecting Stairway
Main Level Bedrooms 2
Interior
Interior Features Carpet, Combination Kitchen/Dining, Dining Area, Entry Level Bedroom, Family Room Off Kitchen, Floor Plan - Traditional, Kitchen - Eat-In, Wood Floors
Hot Water Electric
Heating Forced Air
Cooling Central A/C
Flooring Hardwood, Luxury Vinyl Plank, Carpet, Vinyl
Heat Source Natural Gas
Exterior
Water Access N
Roof Type Shingle
Accessibility None
Garage N
Building
Lot Description Cleared, Level, Rear Yard, Road Frontage
Story 1.5
Foundation Block
Sewer Public Sewer
Water Public
Architectural Style Cape Cod
Level or Stories 1.5
Additional Building Above Grade, Below Grade
Structure Type Dry Wall
New Construction N
Schools
Elementary Schools Conway
Middle Schools Dixon-Smith
High Schools Stafford
School District Stafford County Public Schools
Others
Senior Community No
Tax ID 54A 1B 3
Ownership Fee Simple
SqFt Source Estimated
Acceptable Financing Conventional, Cash, FHA, VA
Listing Terms Conventional, Cash, FHA, VA
Financing Conventional,Cash,FHA,VA
Special Listing Condition Standard
Read Less
Want to know what your home might be worth? Contact us for a FREE valuation!

Our team is ready to help you sell your home for the highest possible price ASAP

Bought with Steven C Moore • Aquia Realty, Inc.

GET MORE INFORMATION





