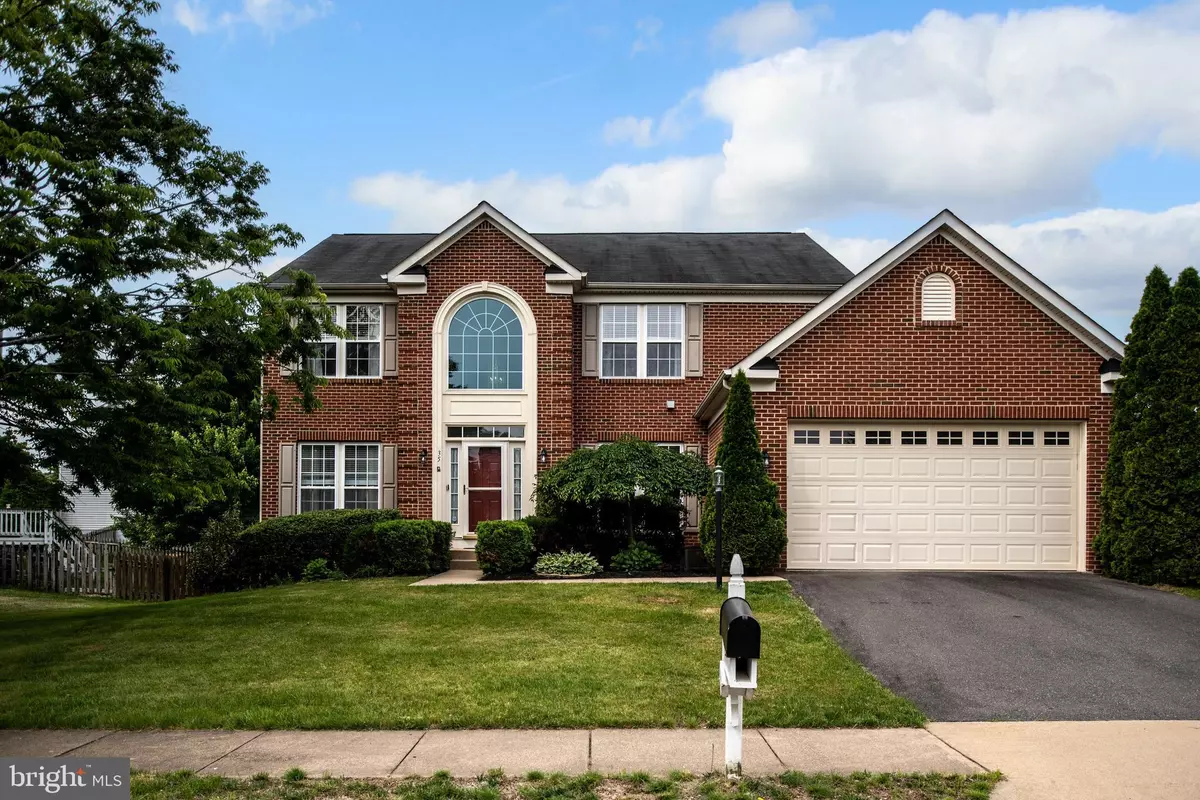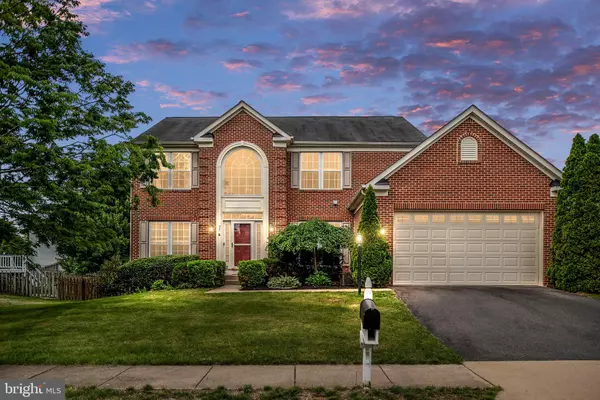$610,000
$609,990
For more information regarding the value of a property, please contact us for a free consultation.
35 CALL CT Fredericksburg, VA 22405
4 Beds
4 Baths
4,008 SqFt
Key Details
Sold Price $610,000
Property Type Single Family Home
Sub Type Detached
Listing Status Sold
Purchase Type For Sale
Square Footage 4,008 sqft
Price per Sqft $152
Subdivision Leeland Station
MLS Listing ID VAST2020544
Sold Date 06/30/23
Style Traditional
Bedrooms 4
Full Baths 3
Half Baths 1
HOA Fees $85/qua
HOA Y/N Y
Abv Grd Liv Area 3,052
Originating Board BRIGHT
Year Built 2003
Annual Tax Amount $4,121
Tax Year 2022
Lot Size 0.261 Acres
Acres 0.26
Property Description
OPEN HOUSE SATURDAY MAY 20TH 11:00AM-1:00PM
Welcome to this exquisite four-bedroom, 3 1/2-bathroom residence nestled in the heart of Leeland Station, minutes from the VRE. Spanning across a generous 4,000 square feet, this impressive home offers a blend of elegance, comfort, and functionality. Boasting a brick front facade, a two-car garage, a finished basement, and a fenced-in yard, it provides an ideal retreat for those seeking the perfect blend of style and convenience.
As you step inside, you will be greeted by a spacious foyer adorned with beautiful hardwood flooring, setting the tone for the impeccable craftsmanship and attention to detail found throughout. The open concept design seamlessly connects the living spaces, creating an inviting atmosphere for both entertaining and everyday living.
The heart of this home is undoubtedly the well-appointed kitchen. Featuring sleek countertops, modern appliances, ample cabinetry, and a convenient center island, it offers both style and functionality for culinary enthusiasts. Whether you're preparing a quick breakfast or hosting a gourmet dinner, this kitchen is sure to impress.
The adjoining family room boasts a warm and inviting ambiance, with large windows allowing natural light to flood the space. A charming fireplace serves as a focal point, adding a touch of elegance to the room.
The main level also includes a separate dining room, providing an elegant setting for formal gatherings and special occasions. Additionally, there is a versatile study/home office, offering a quiet space for work or relaxation.
Upstairs, you will find the expansive owners suite, a true sanctuary for relaxation. This private retreat features a spacious bedroom with ample natural light, a walk-in closet, and a luxurious en-suite bathroom complete with a soaking tub, a separate shower, and dual vanities. Three additional generously sized bedrooms and a well-appointed bathroom complete the upper level, providing ample space for family members or guests.
The lower level of this home offers a finished basement, which serves as a versatile space for a home theater, game room, or gym, providing endless possibilities to suit your lifestyle needs. A convenient full bathroom adds further convenience and functionality.
Step outside onto the deck, where you'll find your fully fenced backyard ideal for outdoor enjoyment. This private space is perfect for hosting barbecues, al fresco dining, or simply unwinding while enjoying the scenic views of the surrounding area. The fully fenced-in yard ensures privacy and a safe area for children and pets to play. Enjoy the shade from the stamped concrete patio from the walk-out basement.
Located in a desirable neighborhood, this home is in close proximity to schools, shopping centers, parks, and recreational facilities. With its stunning features, spacious layout, and ideal location, this remarkable residence offers a truly exceptional living experience.
Don't miss the opportunity to make this meticulously designed and well-maintained property your new home. Schedule a tour today and envision the possibilities that await you!
Location
State VA
County Stafford
Zoning PD1
Rooms
Other Rooms Living Room, Dining Room, Primary Bedroom, Sitting Room, Bedroom 2, Bedroom 3, Bedroom 4, Kitchen, Game Room, Family Room, Library, Study, Exercise Room, Laundry, Storage Room, Utility Room
Basement Outside Entrance, Rear Entrance, Fully Finished
Interior
Interior Features Breakfast Area, Dining Area, Primary Bath(s), Window Treatments, Wood Floors, Upgraded Countertops, Floor Plan - Traditional
Hot Water Bottled Gas
Heating Forced Air
Cooling Ceiling Fan(s), Central A/C, Heat Pump(s)
Flooring Carpet, Wood
Fireplaces Number 1
Fireplaces Type Mantel(s), Gas/Propane
Equipment Washer/Dryer Hookups Only, Cooktop, Dishwasher, Disposal, Dryer, Exhaust Fan, Icemaker, Intercom, Microwave, Oven - Double, Refrigerator, Washer
Furnishings No
Fireplace Y
Window Features Bay/Bow
Appliance Washer/Dryer Hookups Only, Cooktop, Dishwasher, Disposal, Dryer, Exhaust Fan, Icemaker, Intercom, Microwave, Oven - Double, Refrigerator, Washer
Heat Source Natural Gas
Laundry Main Floor
Exterior
Exterior Feature Deck(s), Patio(s)
Parking Features Garage Door Opener
Garage Spaces 2.0
Fence Rear
Utilities Available Cable TV Available, Multiple Phone Lines, Under Ground
Amenities Available Basketball Courts, Pool - Outdoor, Tennis Courts, Swimming Pool, Fitness Center, Club House, Jog/Walk Path
Water Access N
Roof Type Shingle
Accessibility 2+ Access Exits
Porch Deck(s), Patio(s)
Attached Garage 2
Total Parking Spaces 2
Garage Y
Building
Lot Description Cleared, Landscaping
Story 2
Foundation Concrete Perimeter
Sewer Public Sewer
Water Public
Architectural Style Traditional
Level or Stories 2
Additional Building Above Grade, Below Grade
New Construction N
Schools
High Schools Stafford
School District Stafford County Public Schools
Others
HOA Fee Include Common Area Maintenance,Pool(s),Snow Removal
Senior Community No
Tax ID 46M 2B 180
Ownership Fee Simple
SqFt Source Assessor
Security Features Intercom
Acceptable Financing Cash, Conventional, FHA, VA
Horse Property N
Listing Terms Cash, Conventional, FHA, VA
Financing Cash,Conventional,FHA,VA
Special Listing Condition Standard
Read Less
Want to know what your home might be worth? Contact us for a FREE valuation!

Our team is ready to help you sell your home for the highest possible price ASAP

Bought with Roger Ivan Velez • Samson Properties

GET MORE INFORMATION





