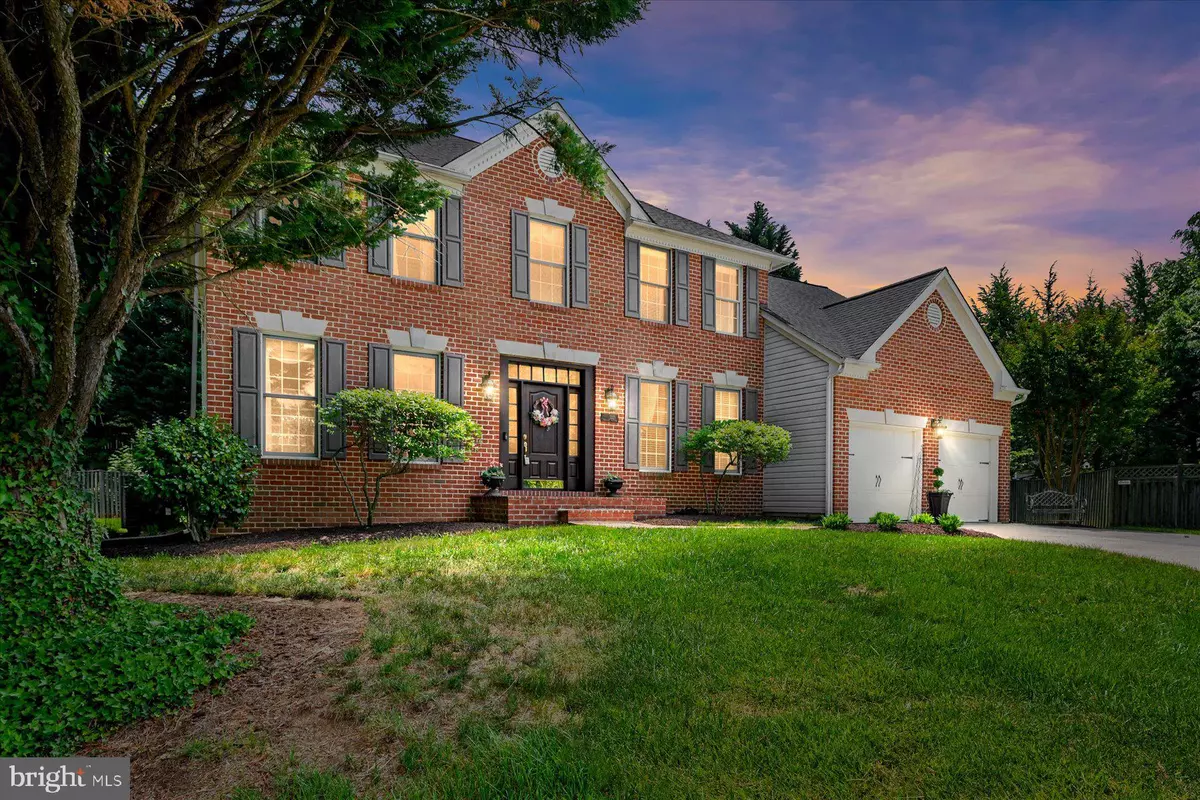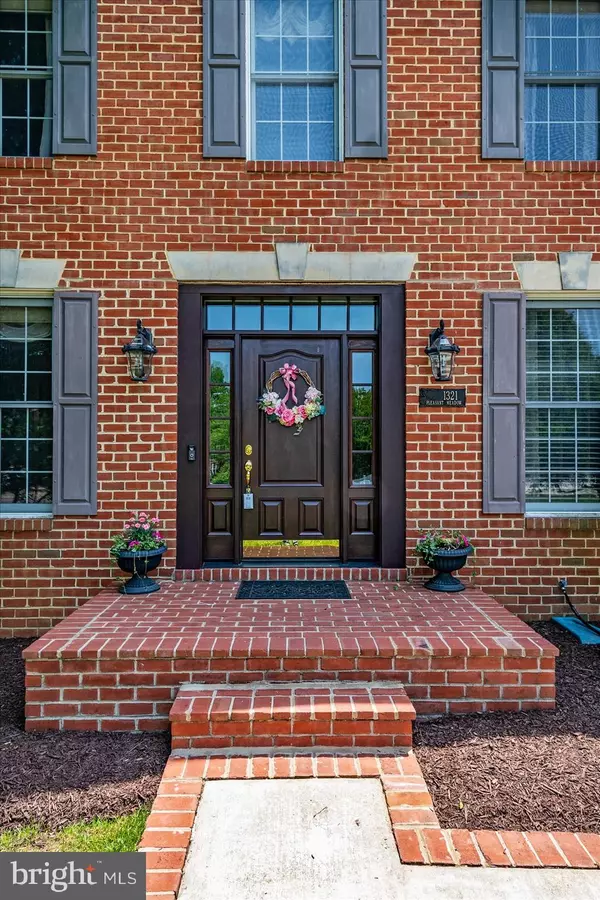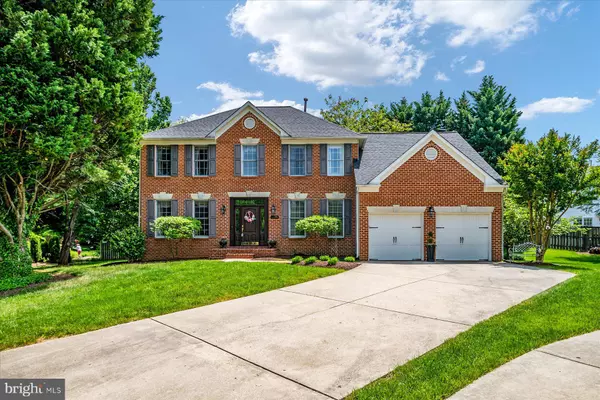$820,000
$775,000
5.8%For more information regarding the value of a property, please contact us for a free consultation.
1321 PLEASANT MEADOW RD Crofton, MD 21114
5 Beds
4 Baths
3,614 SqFt
Key Details
Sold Price $820,000
Property Type Single Family Home
Sub Type Detached
Listing Status Sold
Purchase Type For Sale
Square Footage 3,614 sqft
Price per Sqft $226
Subdivision Greens Of Crofton
MLS Listing ID MDAA469008
Sold Date 06/29/23
Style Colonial
Bedrooms 5
Full Baths 3
Half Baths 1
HOA Fees $13/ann
HOA Y/N Y
Abv Grd Liv Area 3,038
Originating Board BRIGHT
Year Built 1992
Annual Tax Amount $6,932
Tax Year 2020
Lot Size 0.279 Acres
Acres 0.28
Property Description
We have multiple offers that the seller is reviewing as they come in...Please have all offers in by Sunday - 3/21, at 6:00 PM. Beautiful Brick Colonial located in the sought after community of the Greens of Crofton. Tucked away to enjoy the privacy of your deck and quiet backyard. The inviting two story foyer is flanked by a formal living room as well as a your own personal office space perfect for today's remote work environment. The main level boasts an open floor concept with an upgraded kitchen overlooking the family room with a brick hearth fireplace and vaulted ceilings. The eat-in kitchen includes a large center island, Granite countertops, and stainless steel appliances. Enjoy the separate dining area perfect for entertaining guests on the holidays. The upper level offers 5 generously sized bedrooms and 2 full bathrooms. The Primary bedroom includes a recently upgraded en-suite bathroom as well as two walk-in closets. The lower level walk-out basement has a finished rec area, gym room, crafts room, full bathroom, and additional storage space. Other notable updates, include: Water Heater (2014), Hall Bathroom (2015), Front door (2016), Downdraft Gas Cooktop (2016), Architectural Shingle Roof (2018), Basement Floors (2019), HVAC (2020), Washer (2023), Primary Bathroom (2023), Upper Level Bedroom Carpet (2023), and Paint Throughout (2020-2023). Enjoy all of the local amenities: Shopping, dining, golf, tennis, pools, spas, theater, salons, parks & recreation. Within walking distance of the NEW Crofton H.S. / Crofton Middle school and Crofton Park! Convenient commute to major thoroughfares (Rte. 50, Rte 450, or Rte 3). Short trip to Annapolis, NSA, Ft. Meade, BWI Airport, Odenton MARC Rail station.
Location
State MD
County Anne Arundel
Zoning R5
Rooms
Other Rooms Living Room, Dining Room, Kitchen, Family Room, Office, Recreation Room, Workshop
Basement Full, Fully Finished, Outside Entrance, Rear Entrance, Walkout Stairs
Interior
Interior Features Attic, Carpet, Formal/Separate Dining Room, Pantry, Primary Bath(s), Tub Shower
Hot Water Natural Gas
Heating Forced Air
Cooling Ceiling Fan(s), Central A/C
Fireplaces Number 1
Fireplaces Type Wood, Brick
Equipment Cooktop, Disposal, Dryer, Exhaust Fan, Oven - Double, Refrigerator, Stainless Steel Appliances, Washer, Water Heater, Dishwasher
Fireplace Y
Appliance Cooktop, Disposal, Dryer, Exhaust Fan, Oven - Double, Refrigerator, Stainless Steel Appliances, Washer, Water Heater, Dishwasher
Heat Source Natural Gas
Exterior
Exterior Feature Deck(s)
Parking Features Garage - Front Entry, Garage Door Opener
Garage Spaces 2.0
Fence Rear
Amenities Available Common Grounds
Water Access N
Roof Type Architectural Shingle
Accessibility Other
Porch Deck(s)
Attached Garage 2
Total Parking Spaces 2
Garage Y
Building
Story 3
Foundation Slab
Sewer Public Sewer
Water Public
Architectural Style Colonial
Level or Stories 3
Additional Building Above Grade, Below Grade
Structure Type 9'+ Ceilings,Cathedral Ceilings,Vaulted Ceilings
New Construction N
Schools
School District Anne Arundel County Public Schools
Others
HOA Fee Include Trash,Snow Removal
Senior Community No
Tax ID 020234290063633
Ownership Fee Simple
SqFt Source Assessor
Special Listing Condition Standard
Read Less
Want to know what your home might be worth? Contact us for a FREE valuation!

Our team is ready to help you sell your home for the highest possible price ASAP

Bought with Gail A Hardesty • RE/MAX Executive

GET MORE INFORMATION





