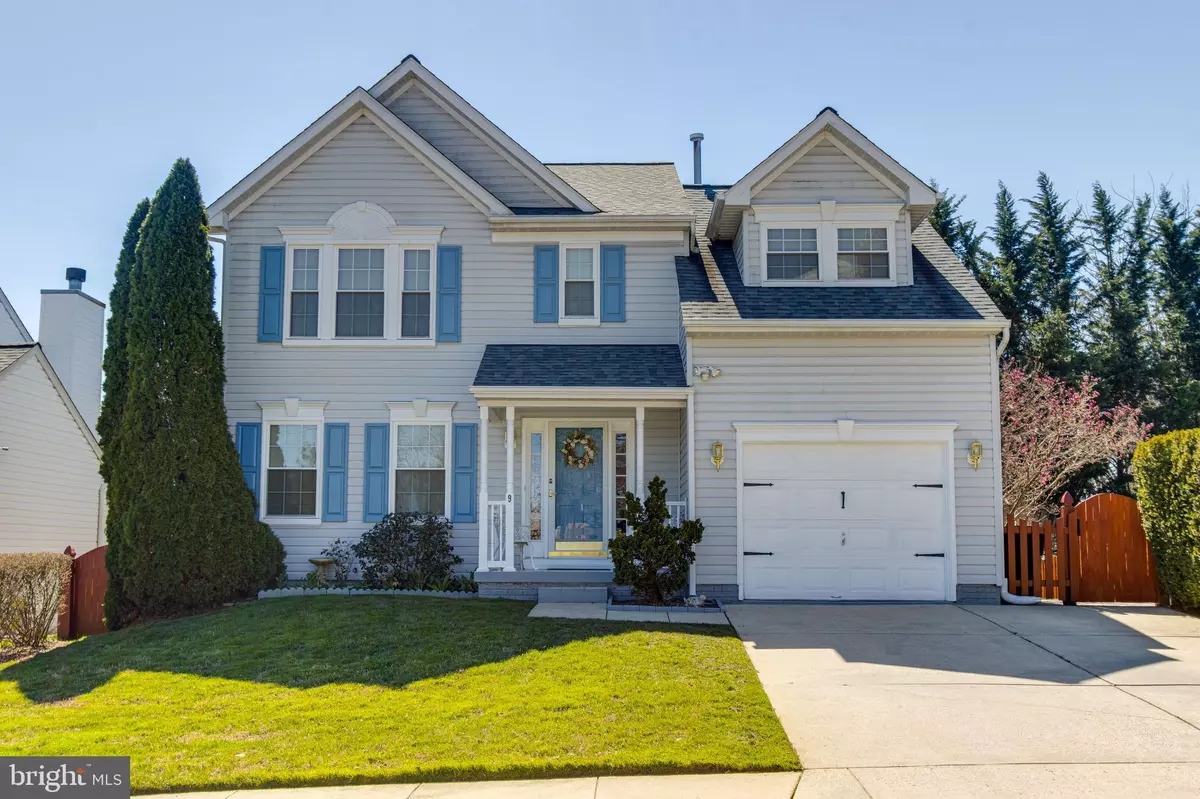$503,000
$507,000
0.8%For more information regarding the value of a property, please contact us for a free consultation.
9 HAMMOND AVE Reisterstown, MD 21136
4 Beds
3 Baths
1,872 SqFt
Key Details
Sold Price $503,000
Property Type Single Family Home
Sub Type Detached
Listing Status Sold
Purchase Type For Sale
Square Footage 1,872 sqft
Price per Sqft $268
Subdivision Donofrio
MLS Listing ID MDBC2063280
Sold Date 04/27/23
Style Colonial
Bedrooms 4
Full Baths 2
Half Baths 1
HOA Y/N N
Abv Grd Liv Area 1,872
Originating Board BRIGHT
Year Built 2000
Annual Tax Amount $4,778
Tax Year 2022
Lot Size 5,496 Sqft
Acres 0.13
Property Description
Welcome home! This house is pretty darn amazing.
The original owners have taken it upon themselves to make this house as turnkey as possible. Nearly all updates and upgrades were completed in the last five years, some much more recent.
Some of the upgrades include a new roof , windows, HVAC system, water heater, washer & dryer, paver patios, and front porch columns. These are just a sample of all the upgrades in the home!
In the kitchen, the cabinets were refinished along with an installation new floors and quartz countertops. The kitchen comes complete with a breakfast nook and bay window to enjoy your morning coffee. A new slider off the family room leads you to the large deck offering some of the best views you can ask for, as the wooded grounds are in a conservation. A beautiful view that doesn't require any maintenance by you!
The upper level has 4 bedrooms and 2 full bathrooms. The master suite boast vaulted ceilings, a walk-in closet, an amazing upgraded bathroom with tiled floors and walls and a double vanity. There is new carpet throughout the upper level.
The lower level is fully finished with upgraded berber carpet, recessed lights and walkup steps to backyard.
A complete list of upgrades and amenities are available upon request.
What a house! Come take a look. You'll be impressed!!
Location
State MD
County Baltimore
Zoning RESIDENTIAL
Rooms
Other Rooms Living Room, Bedroom 2, Bedroom 4, Kitchen, Family Room, Basement, Foyer, Breakfast Room, Bedroom 1, Laundry, Bathroom 1, Bathroom 2, Bathroom 3, Half Bath
Basement Fully Finished, Windows, Sump Pump, Poured Concrete, Interior Access
Interior
Interior Features Attic, Breakfast Area, Carpet, Ceiling Fan(s), Crown Moldings, Dining Area, Floor Plan - Open, Kitchen - Island, Pantry, Recessed Lighting, Upgraded Countertops, Walk-in Closet(s)
Hot Water Electric
Heating Heat Pump - Gas BackUp
Cooling Central A/C
Flooring Carpet, Hardwood, Tile/Brick
Fireplaces Number 1
Fireplaces Type Gas/Propane
Equipment Built-In Microwave, Icemaker, Oven/Range - Gas, Refrigerator, Washer, Water Heater, Dryer - Gas
Fireplace Y
Window Features Double Pane
Appliance Built-In Microwave, Icemaker, Oven/Range - Gas, Refrigerator, Washer, Water Heater, Dryer - Gas
Heat Source Natural Gas
Laundry Basement
Exterior
Exterior Feature Deck(s)
Parking Features Garage - Front Entry, Garage Door Opener, Inside Access
Garage Spaces 3.0
Fence Wood
Utilities Available Cable TV, Natural Gas Available
Water Access N
View Trees/Woods
Roof Type Architectural Shingle
Street Surface Paved
Accessibility None
Porch Deck(s)
Attached Garage 1
Total Parking Spaces 3
Garage Y
Building
Story 3
Foundation Concrete Perimeter
Sewer Public Sewer
Water Public
Architectural Style Colonial
Level or Stories 3
Additional Building Above Grade, Below Grade
Structure Type Dry Wall
New Construction N
Schools
School District Baltimore County Public Schools
Others
Senior Community No
Tax ID 04042300002571
Ownership Fee Simple
SqFt Source Assessor
Security Features Smoke Detector
Special Listing Condition Standard
Read Less
Want to know what your home might be worth? Contact us for a FREE valuation!

Our team is ready to help you sell your home for the highest possible price ASAP

Bought with Amy L Citrano • Berkshire Hathaway HomeServices Homesale Realty

GET MORE INFORMATION





