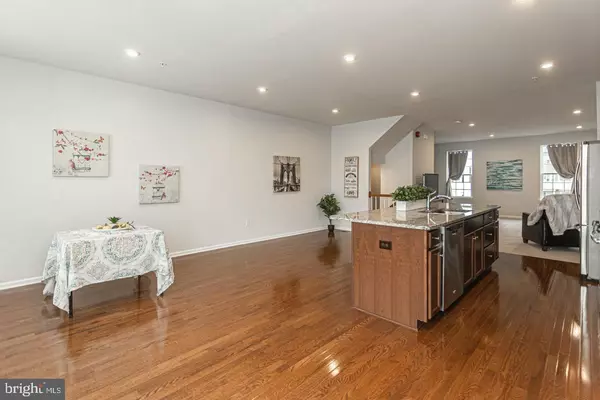$490,000
$499,900
2.0%For more information regarding the value of a property, please contact us for a free consultation.
123 DRAGON DR Lansdale, PA 19446
4 Beds
3 Baths
2,080 SqFt
Key Details
Sold Price $490,000
Property Type Townhouse
Sub Type Interior Row/Townhouse
Listing Status Sold
Purchase Type For Sale
Square Footage 2,080 sqft
Price per Sqft $235
Subdivision Andale Green
MLS Listing ID PAMC2065586
Sold Date 04/27/23
Style Colonial
Bedrooms 4
Full Baths 3
HOA Fees $99/qua
HOA Y/N Y
Abv Grd Liv Area 1,680
Originating Board BRIGHT
Year Built 2019
Annual Tax Amount $6,098
Tax Year 2022
Lot Size 840 Sqft
Acres 0.02
Lot Dimensions 0.00 x 0.00
Property Description
Fabulous Strauss model, the largest of Ryan's new construction Composer Series, is nestled in popular Andale Green of Lansdale across from Stony Creek Park. Walking distance from Pennbrook Train Station and charming Lansdale Boro, with all its charming shoppes,breweries, and restaurants! The hardwood foyer leads to the huge, 2-car garage and a bedroom/guest room with full bathroom! The sundrenched living room boasts stunning hardwood floors and leads to the gourmet kitchen,complete with granite countertops, cherry cabinets, recessed lighting, and expansive island. Enjoy your morning coffee, or a glass of wine after a long day at work from your large Trex deck! The owner's suite has a dramatic tray ceiling, enormous walk-in closet, plush carpeting, and luxurious master bath with garden soaking tub, separate shower, & Jack & Jill sink! The additional bedrooms are also spacious, with soft carpets and large closets. The community boasts open space extra parking, lush landscaping, and extensive walking trails !
Location
State PA
County Montgomery
Area Lansdale Boro (10611)
Zoning RESI
Rooms
Basement Fully Finished, Daylight, Full
Interior
Hot Water Natural Gas
Cooling Central A/C
Heat Source Natural Gas
Exterior
Parking Features Garage - Rear Entry
Garage Spaces 2.0
Water Access N
Roof Type Asphalt
Accessibility None
Attached Garage 2
Total Parking Spaces 2
Garage Y
Building
Story 3
Foundation Concrete Perimeter
Sewer Public Sewer
Water Public
Architectural Style Colonial
Level or Stories 3
Additional Building Above Grade, Below Grade
New Construction N
Schools
School District North Penn
Others
HOA Fee Include Common Area Maintenance,Lawn Maintenance,Management,Snow Removal,Trash
Senior Community No
Tax ID 11-00-07588-672
Ownership Fee Simple
SqFt Source Assessor
Acceptable Financing Cash, Conventional, FHA, VA
Listing Terms Cash, Conventional, FHA, VA
Financing Cash,Conventional,FHA,VA
Special Listing Condition Standard
Read Less
Want to know what your home might be worth? Contact us for a FREE valuation!

Our team is ready to help you sell your home for the highest possible price ASAP

Bought with Robert Kelley • Compass RE

GET MORE INFORMATION





