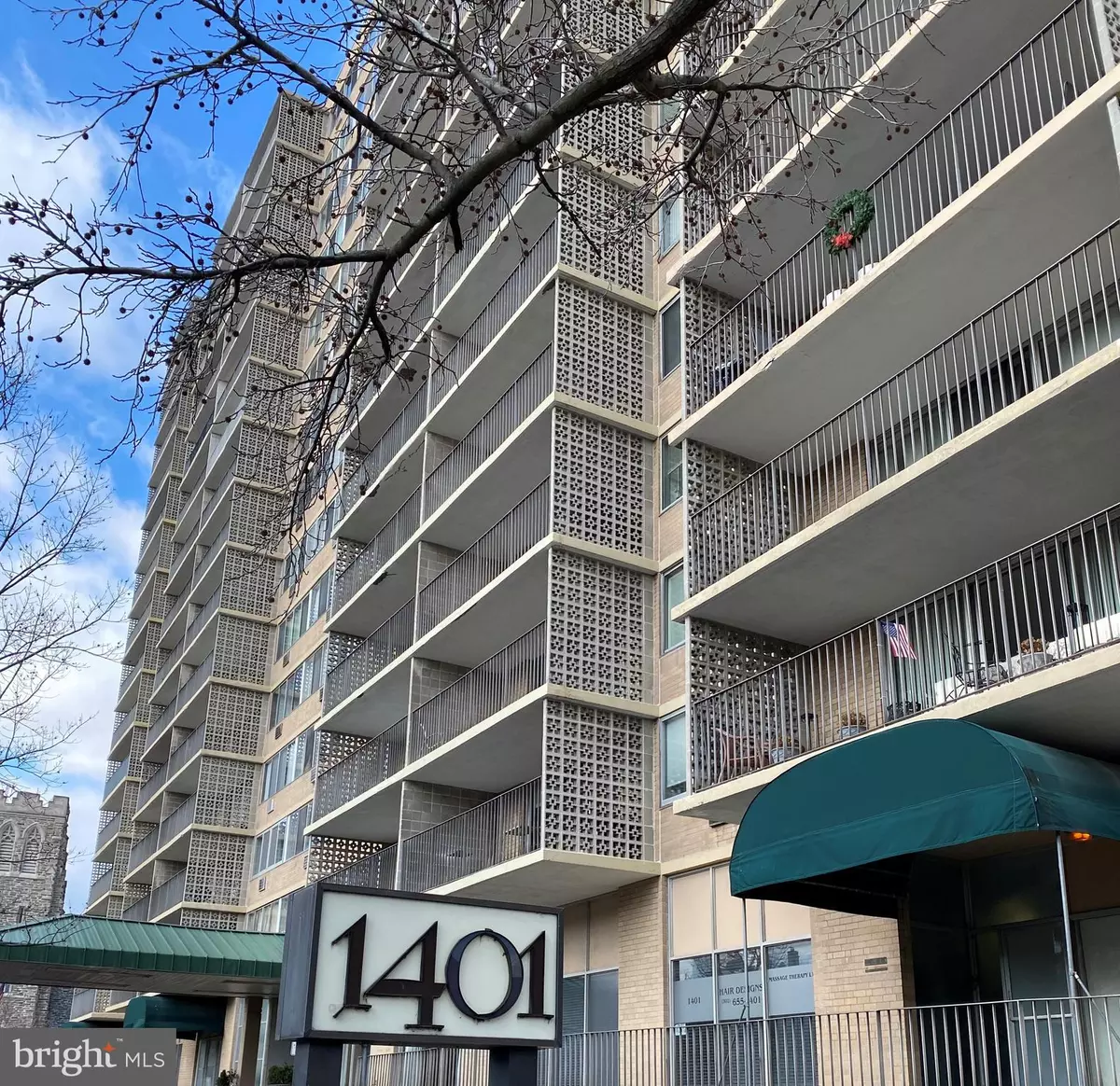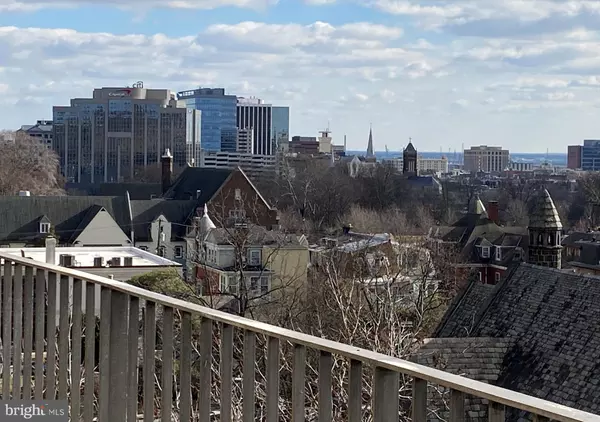$158,000
$160,000
1.3%For more information regarding the value of a property, please contact us for a free consultation.
1401-UNIT PENNSYLVANIA AVE #610 Wilmington, DE 19806
2 Beds
2 Baths
Key Details
Sold Price $158,000
Property Type Condo
Sub Type Condo/Co-op
Listing Status Sold
Purchase Type For Sale
Subdivision Wilm #11
MLS Listing ID DENC2037026
Sold Date 04/14/23
Style Traditional
Bedrooms 2
Full Baths 2
Condo Fees $758/mo
HOA Y/N N
Originating Board BRIGHT
Year Built 1960
Annual Tax Amount $2,643
Tax Year 2022
Lot Dimensions 0.00 x 0.00
Property Description
Lovely 6th floor, corner unit, condominium with spectacular views of the City of Wilmington! You will be warmly welcomed into your new home by beautiful parque flooring. Immediately to your right is the in-unit laundry. Straight ahead is the updated kitchen. Wood cabinetry, stainless steel appliances, granite counters and a tile backsplash. To your left or beyond the kitchen is an expansive living room/dining room combination. There is a chair rail in the dining area. The sliding glass door in the living room leads you to a large balcony with panoramic views of the city skyline, the riverfront and Cool Springs areas. There are closets on both sides of the hallway leading you to the bedrooms. The primary bedroom is large, with walk-in closet and the ensuite bath has a new shower. Both bedrooms have more amazing views of the city. Both bathrooms have updated vanities and lighting. This is maintenance free living at its best with walkability to charming Trolley Square! Monthly fee includes all utilities other than phone, internet and cable. There is valet parking in the basement of the building or, you can self-park in the condominium owned garage just two blocks away. The 1401 condominium is convenient to I-95, downtown Wilmington and all amenities. Don't miss the opportunity to own this wonderful home!
Location
State DE
County New Castle
Area Wilmington (30906)
Zoning 26R-2A
Rooms
Other Rooms Living Room, Dining Room, Primary Bedroom, Bedroom 2, Kitchen, Laundry
Basement Full
Main Level Bedrooms 2
Interior
Interior Features Carpet, Chair Railings, Combination Dining/Living, Entry Level Bedroom, Flat, Floor Plan - Traditional, Kitchen - Galley, Primary Bath(s), Stall Shower, Tub Shower, Upgraded Countertops, Walk-in Closet(s), Window Treatments, Wood Floors
Hot Water Other
Heating Central
Cooling Wall Unit
Flooring Wood, Tile/Brick, Carpet
Equipment Built-In Microwave, Dishwasher, Dryer, Oven/Range - Gas, Refrigerator, Stainless Steel Appliances, Washer
Fireplace N
Window Features Double Pane,Replacement
Appliance Built-In Microwave, Dishwasher, Dryer, Oven/Range - Gas, Refrigerator, Stainless Steel Appliances, Washer
Heat Source Natural Gas
Laundry Main Floor
Exterior
Exterior Feature Balcony, Patio(s)
Parking Features Basement Garage
Garage Spaces 1.0
Amenities Available Elevator, Laundry Facilities, Meeting Room, Party Room, Picnic Area, Other
Water Access N
View City, Panoramic
Roof Type Flat
Accessibility None
Porch Balcony, Patio(s)
Total Parking Spaces 1
Garage Y
Building
Story 1
Unit Features Hi-Rise 9+ Floors
Sewer Public Sewer
Water Public
Architectural Style Traditional
Level or Stories 1
Additional Building Above Grade, Below Grade
New Construction N
Schools
School District Red Clay Consolidated
Others
Pets Allowed Y
HOA Fee Include Air Conditioning,Common Area Maintenance,Electricity,Ext Bldg Maint,Gas,Heat,Management,Parking Fee,Pest Control,Reserve Funds,Sewer,Snow Removal,Trash,Water
Senior Community No
Tax ID 26-020.40-014.C.0610
Ownership Condominium
Security Features Desk in Lobby
Acceptable Financing Cash, Conventional
Listing Terms Cash, Conventional
Financing Cash,Conventional
Special Listing Condition Standard
Pets Allowed Size/Weight Restriction
Read Less
Want to know what your home might be worth? Contact us for a FREE valuation!

Our team is ready to help you sell your home for the highest possible price ASAP

Bought with MATTHEW R WRIGHT • EXP Realty, LLC

GET MORE INFORMATION





