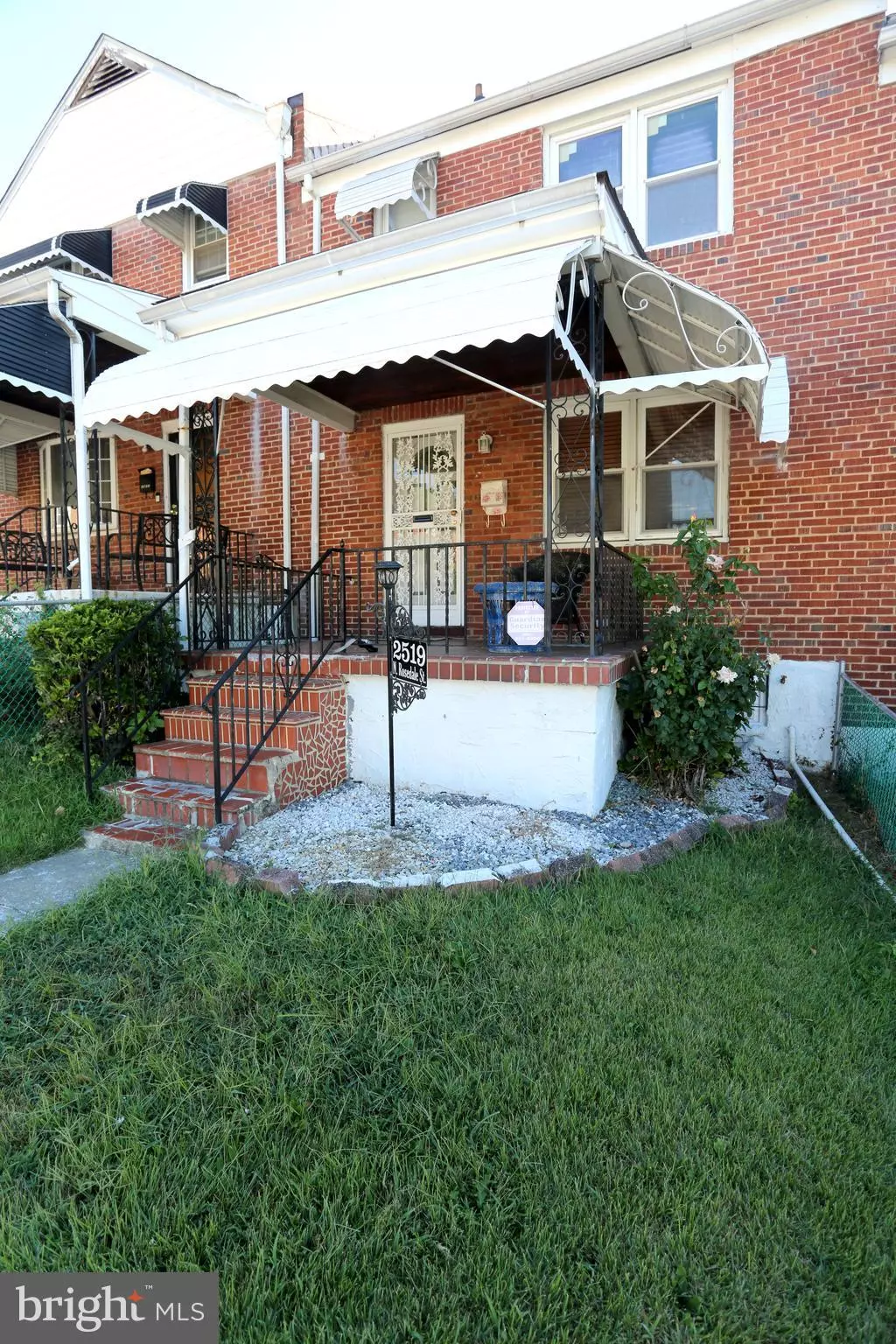$130,000
$159,000
18.2%For more information regarding the value of a property, please contact us for a free consultation.
2519 N ROSEDALE ST Baltimore, MD 21216
3 Beds
2 Baths
1,216 SqFt
Key Details
Sold Price $130,000
Property Type Townhouse
Sub Type Interior Row/Townhouse
Listing Status Sold
Purchase Type For Sale
Square Footage 1,216 sqft
Price per Sqft $106
Subdivision Hanlon
MLS Listing ID MDBA2057772
Sold Date 04/07/23
Style Colonial
Bedrooms 3
Full Baths 1
Half Baths 1
HOA Y/N N
Abv Grd Liv Area 1,216
Originating Board BRIGHT
Year Built 1948
Annual Tax Amount $2,591
Tax Year 2023
Property Description
Property features include remodeled kitchen and bathrooms; storage shed, privacy fence and carport in rear yard; family room in basement and storage space; new hot water heater and updated plumbing; three security doors at all exit and entrance levels; new wall-to-wall carpet installed from first floor stairwell to the third floor common areas and all three bedrooms; roof, heating systems, and central air conditioning system serviced in 2022. The third level has 3 bedrooms and 1 full bathroom. The basement level has a family room and a half bathroom. Seller will provide buyer with a home warranty and will accept FHA, VA, CDA, and Conventional contract offers. Property priced below market for motivated buyer. All contract offers must be accompanied by a lender's preapproval letter. The location is convenient to metro, public transportation, and the beltway 695 and 95.
Location
State MD
County Baltimore City
Zoning R-6
Direction West
Rooms
Other Rooms Living Room, Dining Room, Bedroom 2, Bedroom 3, Kitchen, Basement, Bathroom 1, Half Bath
Basement Other
Interior
Interior Features Carpet, Ceiling Fan(s), Floor Plan - Traditional, Walk-in Closet(s), Kitchen - Efficiency, Formal/Separate Dining Room
Hot Water Natural Gas
Heating Radiator
Cooling Ceiling Fan(s), Central A/C
Flooring Fully Carpeted, Ceramic Tile
Equipment Dryer - Electric, Exhaust Fan, Oven/Range - Gas, Refrigerator, Washer
Window Features Double Pane
Appliance Dryer - Electric, Exhaust Fan, Oven/Range - Gas, Refrigerator, Washer
Heat Source Natural Gas
Exterior
Exterior Feature Porch(es)
Garage Spaces 1.0
Water Access N
Roof Type Rubber,Asphalt
Accessibility None
Porch Porch(es)
Total Parking Spaces 1
Garage N
Building
Story 3
Foundation Brick/Mortar
Sewer Public Sewer
Water Public
Architectural Style Colonial
Level or Stories 3
Additional Building Above Grade, Below Grade
Structure Type Dry Wall,Plaster Walls
New Construction N
Schools
School District Baltimore City Public Schools
Others
Pets Allowed N
Senior Community No
Tax ID 0315273061B176
Ownership Ground Rent
SqFt Source Estimated
Acceptable Financing Conventional, FHA, FHA 203(b), VA
Horse Property N
Listing Terms Conventional, FHA, FHA 203(b), VA
Financing Conventional,FHA,FHA 203(b),VA
Special Listing Condition Standard
Read Less
Want to know what your home might be worth? Contact us for a FREE valuation!

Our team is ready to help you sell your home for the highest possible price ASAP

Bought with Ernest D Matthews • Carter Realty, LLC

GET MORE INFORMATION





