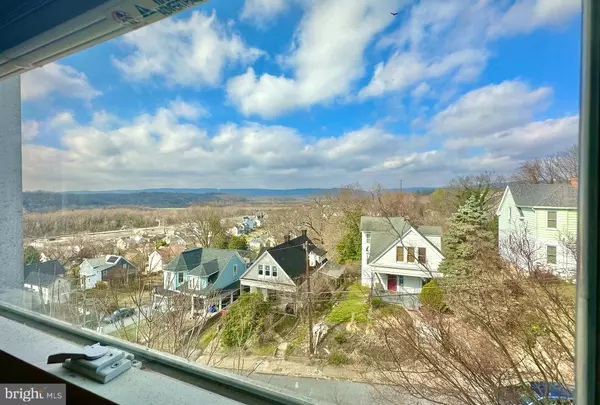$365,000
$365,000
For more information regarding the value of a property, please contact us for a free consultation.
114 4TH AVE Brunswick, MD 21716
4 Beds
2 Baths
2,218 SqFt
Key Details
Sold Price $365,000
Property Type Single Family Home
Sub Type Detached
Listing Status Sold
Purchase Type For Sale
Square Footage 2,218 sqft
Price per Sqft $164
Subdivision Brunswick
MLS Listing ID MDFR2031794
Sold Date 03/31/23
Style Dutch,Colonial
Bedrooms 4
Full Baths 2
HOA Y/N N
Abv Grd Liv Area 2,218
Originating Board BRIGHT
Year Built 1900
Annual Tax Amount $3,218
Tax Year 2022
Lot Size 7,500 Sqft
Acres 0.17
Property Description
Nestled at the end of Lucas Alley stands a spacious, light-filled, and full of character dutch colonial with breathtaking views.
She radiates a nostalic blend of historic charm and modern convenience with over 2,220 square feet, refinished original hardwood floors, and soaring 10 foot ceilings.
Large windows fill the space with natural light and stunning views that help make this home a haven from the daily grind and a comfort on those long summer nights.
The open floor-plan flows seamlessly from front to back including a rear grilling porch just off the kitchen. Perfect for entertaining guests or enjoying a quiet evening at home while taking in the views.
With four generously sized bedrooms, including an ensuite on the main level, and a main level laundry mudroom combo, there is plenty of room for everyone to spread out comfortably or work from home arrangements.
Updated plumbing, electric, roof, and HVAC ensure peace of mind for years to come.
Add to the list, off street parking, and this home is truly a hidden gem.
Location
State MD
County Frederick
Zoning R1
Rooms
Other Rooms Living Room, Primary Bedroom, Bedroom 2, Bedroom 3, Bedroom 4, Kitchen, Family Room, Basement, Laundry, Mud Room, Bathroom 1, Bathroom 2
Basement Outside Entrance, Unfinished
Main Level Bedrooms 1
Interior
Interior Features Floor Plan - Open, Curved Staircase, Kitchen - Eat-In, Entry Level Bedroom, Family Room Off Kitchen, Formal/Separate Dining Room
Hot Water Electric
Heating Forced Air, Heat Pump(s)
Cooling Central A/C, Heat Pump(s)
Flooring Hardwood, Laminated, Carpet, Vinyl
Equipment Stainless Steel Appliances, Built-In Microwave, Dishwasher, Washer, Dryer, Refrigerator, Water Heater, Stove, Exhaust Fan
Fireplace N
Window Features Double Hung,Double Pane,Replacement
Appliance Stainless Steel Appliances, Built-In Microwave, Dishwasher, Washer, Dryer, Refrigerator, Water Heater, Stove, Exhaust Fan
Heat Source Electric
Laundry Main Floor
Exterior
Exterior Feature Patio(s), Deck(s), Porch(es)
Fence Partially
Water Access N
View Mountain
Roof Type Architectural Shingle,Metal
Accessibility Level Entry - Main
Porch Patio(s), Deck(s), Porch(es)
Garage N
Building
Story 3
Foundation Stone, Block
Sewer Public Sewer
Water Public
Architectural Style Dutch, Colonial
Level or Stories 3
Additional Building Above Grade, Below Grade
Structure Type Dry Wall,Vaulted Ceilings,High,9'+ Ceilings
New Construction N
Schools
Elementary Schools Brunswick
Middle Schools Brunswick
High Schools Brunswick
School District Frederick County Public Schools
Others
Senior Community No
Tax ID 1125483782
Ownership Fee Simple
SqFt Source Assessor
Acceptable Financing Conventional, Cash, FHA, USDA, VA
Horse Property N
Listing Terms Conventional, Cash, FHA, USDA, VA
Financing Conventional,Cash,FHA,USDA,VA
Special Listing Condition Standard
Read Less
Want to know what your home might be worth? Contact us for a FREE valuation!

Our team is ready to help you sell your home for the highest possible price ASAP

Bought with Buzz C Mackintosh • Mackintosh, Inc.

GET MORE INFORMATION





