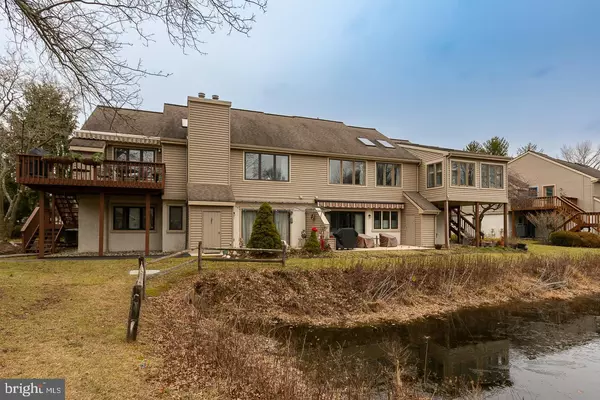$355,000
$350,000
1.4%For more information regarding the value of a property, please contact us for a free consultation.
854 JEFFERSON WAY West Chester, PA 19380
2 Beds
2 Baths
1,566 SqFt
Key Details
Sold Price $355,000
Property Type Single Family Home
Sub Type Unit/Flat/Apartment
Listing Status Sold
Purchase Type For Sale
Square Footage 1,566 sqft
Price per Sqft $226
Subdivision Hersheys Mill
MLS Listing ID PACT2038416
Sold Date 03/14/23
Style Ranch/Rambler
Bedrooms 2
Full Baths 2
HOA Fees $618/qua
HOA Y/N Y
Abv Grd Liv Area 1,566
Originating Board BRIGHT
Year Built 1986
Annual Tax Amount $3,455
Tax Year 2022
Lot Size 1,566 Sqft
Acres 0.04
Lot Dimensions 0.00 x 0.00
Property Description
Each time you look out the windows of this spacious unit you will smile as you enjoy the view of the pond and golf course. This Upper Chalfont is a one floor end unit with easy access. The expansive Living/Dining area is flooded with sunlight from windows and skylights. The sunroom with its spectacular sunsets will become your favorite refuse all year long. There are steps to from the sunroom to the exterior. The kitchen has an abundance of counter space and includes a display cabinet for your serving pieces and glassware facing the dining area. Additional built ins for your collections line the wall of this area. The truly enormous main bedroom has two walk in closets and a large window seat. The attached bath is tastefully updated. The second bedroom currently used as a den/office has more built ins. There is another updated bathroom that can be accessed from this room or the hall featuring a barn door. This unit is close to the walking trail and pool.
Location
State PA
County Chester
Area East Goshen Twp (10353)
Zoning RESIDENTIAL
Rooms
Other Rooms Living Room, Dining Room, Bedroom 2, Kitchen, Bedroom 1, Sun/Florida Room
Main Level Bedrooms 2
Interior
Interior Features Built-Ins, Ceiling Fan(s), Combination Dining/Living, Entry Level Bedroom, Floor Plan - Open, Primary Bath(s), Skylight(s), Stall Shower, Walk-in Closet(s), Wood Floors, Other
Hot Water Electric
Heating Heat Pump(s)
Cooling Central A/C
Flooring Engineered Wood, Ceramic Tile, Laminate Plank
Equipment Built-In Range, Dishwasher, Dryer - Electric, Oven/Range - Electric, Refrigerator, Washer, Microwave
Fireplace N
Appliance Built-In Range, Dishwasher, Dryer - Electric, Oven/Range - Electric, Refrigerator, Washer, Microwave
Heat Source Electric
Laundry Main Floor
Exterior
Parking Features Garage Door Opener
Garage Spaces 2.0
Utilities Available Cable TV, Phone
Amenities Available Common Grounds, Cable, Dog Park, Jog/Walk Path, Library, Pool - Outdoor, Retirement Community, Security, Tennis Courts
Water Access N
View Golf Course, Pond
Roof Type Shingle
Accessibility None
Total Parking Spaces 2
Garage Y
Building
Lot Description Pond
Story 1
Unit Features Garden 1 - 4 Floors
Sewer Community Septic Tank
Water Public
Architectural Style Ranch/Rambler
Level or Stories 1
Additional Building Above Grade, Below Grade
New Construction N
Schools
School District West Chester Area
Others
Pets Allowed Y
HOA Fee Include Cable TV,Common Area Maintenance,Ext Bldg Maint,Insurance,Reserve Funds,Sewer,Snow Removal,Standard Phone Service,Trash,Water
Senior Community Yes
Age Restriction 55
Tax ID 53-02 -0806
Ownership Fee Simple
SqFt Source Assessor
Security Features 24 hour security,Fire Detection System,Security Gate
Acceptable Financing Cash, Conventional, FHA, VA
Listing Terms Cash, Conventional, FHA, VA
Financing Cash,Conventional,FHA,VA
Special Listing Condition Standard
Pets Allowed Number Limit
Read Less
Want to know what your home might be worth? Contact us for a FREE valuation!

Our team is ready to help you sell your home for the highest possible price ASAP

Bought with Deborah E Dorsey • BHHS Fox & Roach-Rosemont

GET MORE INFORMATION





