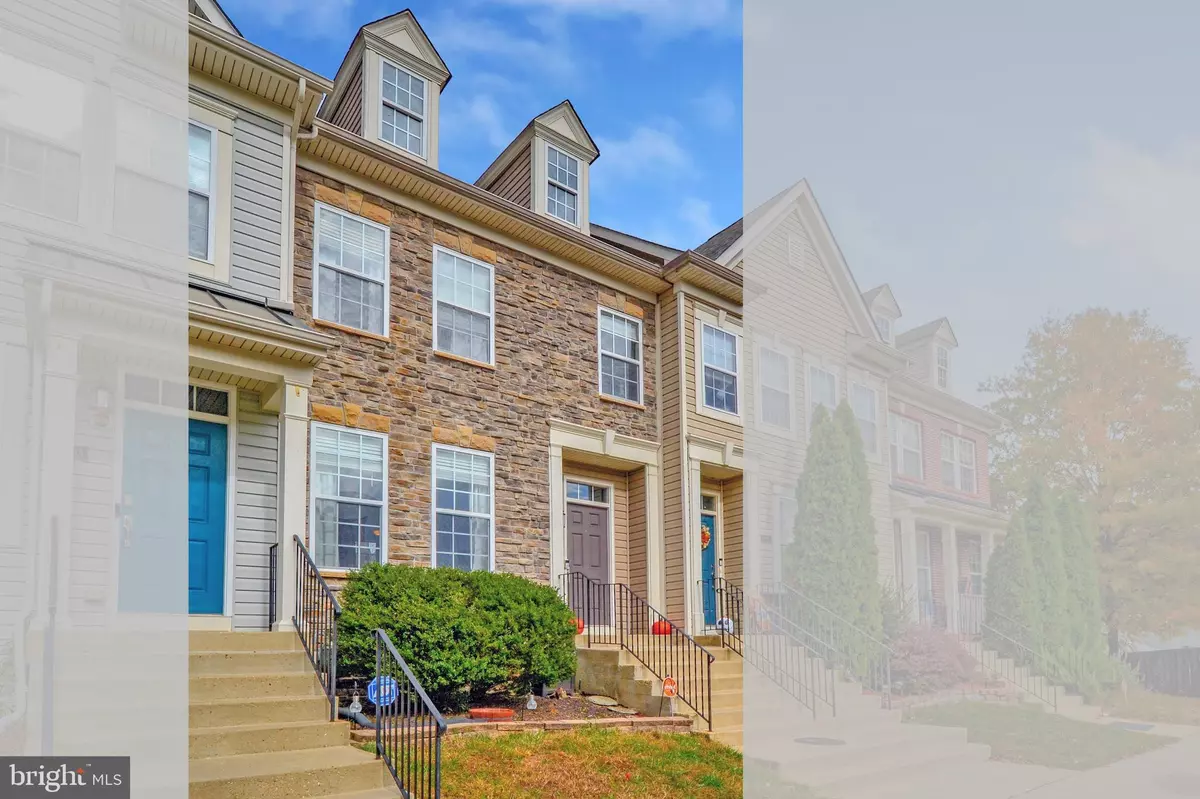$305,000
$295,000
3.4%For more information regarding the value of a property, please contact us for a free consultation.
21925 WEEPING WILLOW LN #11 Lexington Park, MD 20653
3 Beds
4 Baths
2,258 SqFt
Key Details
Sold Price $305,000
Property Type Townhouse
Sub Type Interior Row/Townhouse
Listing Status Sold
Purchase Type For Sale
Square Footage 2,258 sqft
Price per Sqft $135
Subdivision Willow Gate
MLS Listing ID MDSM2010344
Sold Date 02/28/23
Style Colonial,Contemporary
Bedrooms 3
Full Baths 3
Half Baths 1
HOA Fees $73/mo
HOA Y/N Y
Abv Grd Liv Area 1,558
Originating Board BRIGHT
Year Built 2007
Annual Tax Amount $2,187
Tax Year 2022
Lot Size 1,873 Sqft
Acres 0.04
Property Description
This spacious townhome is located less than 5 minutes from NAS Patuxent River Base and other conveniences. Stylish vinyl and stone veneer exterior. Nice interior with open layout. Luxury vinyl plank flooring on main level. Large living room opens to gourmet kitchen, which offers 42" cabinets, granite countertops, gas cooking, stainless steel appliances, pantry and scullery. Breakfast area overlooks fenced-in backyard. Spacious primary bedroom with walk-in closet and private bathroom. Good-sized secondary bedrooms. Finished basement with large recreational space and separate flex room that is perfect as an office, media room, fitness area, etc. Rear deck and raised deck offer additional outside living space. Private showings are available. Contact Agent for details.
Location
State MD
County Saint Marys
Zoning PUD5
Rooms
Basement Fully Finished, Outside Entrance, Interior Access, Rear Entrance, Sump Pump, Walkout Stairs, Full, Connecting Stairway
Interior
Interior Features Attic, Breakfast Area, Butlers Pantry, Carpet, Ceiling Fan(s), Combination Dining/Living, Floor Plan - Open, Kitchen - Gourmet, Kitchen - Table Space, Pantry, Recessed Lighting, Sprinkler System, Tub Shower, Upgraded Countertops, Walk-in Closet(s)
Hot Water Natural Gas
Heating Forced Air
Cooling Ceiling Fan(s), Central A/C
Flooring Luxury Vinyl Plank, Carpet, Ceramic Tile, Vinyl
Equipment Built-In Microwave, Dishwasher, Disposal, Dryer, Exhaust Fan, Icemaker, Refrigerator, Stainless Steel Appliances, Washer, Water Heater, Oven/Range - Gas
Furnishings No
Fireplace N
Window Features Screens
Appliance Built-In Microwave, Dishwasher, Disposal, Dryer, Exhaust Fan, Icemaker, Refrigerator, Stainless Steel Appliances, Washer, Water Heater, Oven/Range - Gas
Heat Source Natural Gas
Laundry Upper Floor, Hookup
Exterior
Exterior Feature Deck(s)
Parking On Site 2
Fence Privacy, Rear, Wood
Water Access N
Accessibility None
Porch Deck(s)
Garage N
Building
Story 3
Foundation Other
Sewer Public Septic
Water Public
Architectural Style Colonial, Contemporary
Level or Stories 3
Additional Building Above Grade, Below Grade
New Construction N
Schools
School District St. Mary'S County Public Schools
Others
Senior Community No
Tax ID 1908165165
Ownership Fee Simple
SqFt Source Assessor
Security Features Smoke Detector,Sprinkler System - Indoor
Acceptable Financing FHA, VA, Conventional
Horse Property N
Listing Terms FHA, VA, Conventional
Financing FHA,VA,Conventional
Special Listing Condition Standard
Read Less
Want to know what your home might be worth? Contact us for a FREE valuation!

Our team is ready to help you sell your home for the highest possible price ASAP

Bought with Tonga Y Turner • Samson Properties

GET MORE INFORMATION





