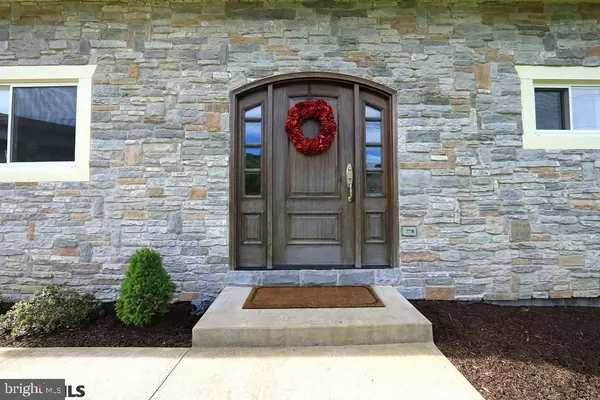$426,000
$425,000
0.2%For more information regarding the value of a property, please contact us for a free consultation.
3750 N ATHERTON ST Port Matilda, PA 16870
4 Beds
3 Baths
2,736 SqFt
Key Details
Sold Price $426,000
Property Type Single Family Home
Sub Type Detached
Listing Status Sold
Purchase Type For Sale
Square Footage 2,736 sqft
Price per Sqft $155
Subdivision None Available
MLS Listing ID PACE2430480
Sold Date 06/17/20
Style Contemporary
Bedrooms 4
Full Baths 3
HOA Y/N N
Abv Grd Liv Area 2,736
Originating Board CCAR
Year Built 1958
Annual Tax Amount $5,406
Tax Year 2020
Lot Size 0.830 Acres
Acres 0.83
Property Description
One-of-a-kind Contemporary has been stunningly remodeled & exquisitely executed to create the prefect space for everyday living or entertaining. Dramatic curb appeal as well an oversized 3 car garage perfectly positioned on .83 acres just on the outskirts of State College. The interior was intelligently redesigned maxed out w/upgrades & attention to every little detail. Stunningly designed eat-in kitchen w/custom cabinets, soft close drawers/doors, Quartz countertops, complimentary glass tile backsplash, walk-in pantry, island & access to the rear deck overlooking the tree-lined backyard. The main floor also delivers a family room w/propane fireplace, 2 bedrooms, 2 full baths, laundry room, office & a den (yoga studio). The 2nd floor boasts the ultimate master suite w/vaulted ceiling, walk-in closet, full bath has a relaxing standalone soaking tub, walk-in tile shower & dual vanity w/Quartz top. For those who refuse to compromise on quality, this home is for you!
Location
State PA
County Centre
Area Patton Twp (16418)
Zoning R
Rooms
Other Rooms Living Room, Primary Bedroom, Kitchen, Family Room, Foyer, Laundry, Office, Full Bath, Additional Bedroom
Basement Unfinished
Interior
Interior Features WhirlPool/HotTub, Kitchen - Eat-In
Heating Heat Pump(s)
Cooling Central A/C
Flooring Hardwood
Fireplaces Number 1
Fireplaces Type Gas/Propane
Equipment Water Conditioner - Owned
Fireplace Y
Appliance Water Conditioner - Owned
Heat Source Electric
Exterior
Exterior Feature Deck(s)
Garage Spaces 3.0
Roof Type Metal
Street Surface Paved
Accessibility None
Porch Deck(s)
Attached Garage 3
Total Parking Spaces 3
Garage Y
Building
Foundation Active Radon Mitigation
Sewer Private Septic Tank
Water Public
Architectural Style Contemporary
Additional Building Above Grade, Below Grade
New Construction N
Schools
School District State College Area
Others
Tax ID 18-003-024B-0000
Ownership Fee Simple
Special Listing Condition Standard
Read Less
Want to know what your home might be worth? Contact us for a FREE valuation!

Our team is ready to help you sell your home for the highest possible price ASAP

Bought with Heidi M Brush • Keller Williams Advantage Realty

GET MORE INFORMATION





