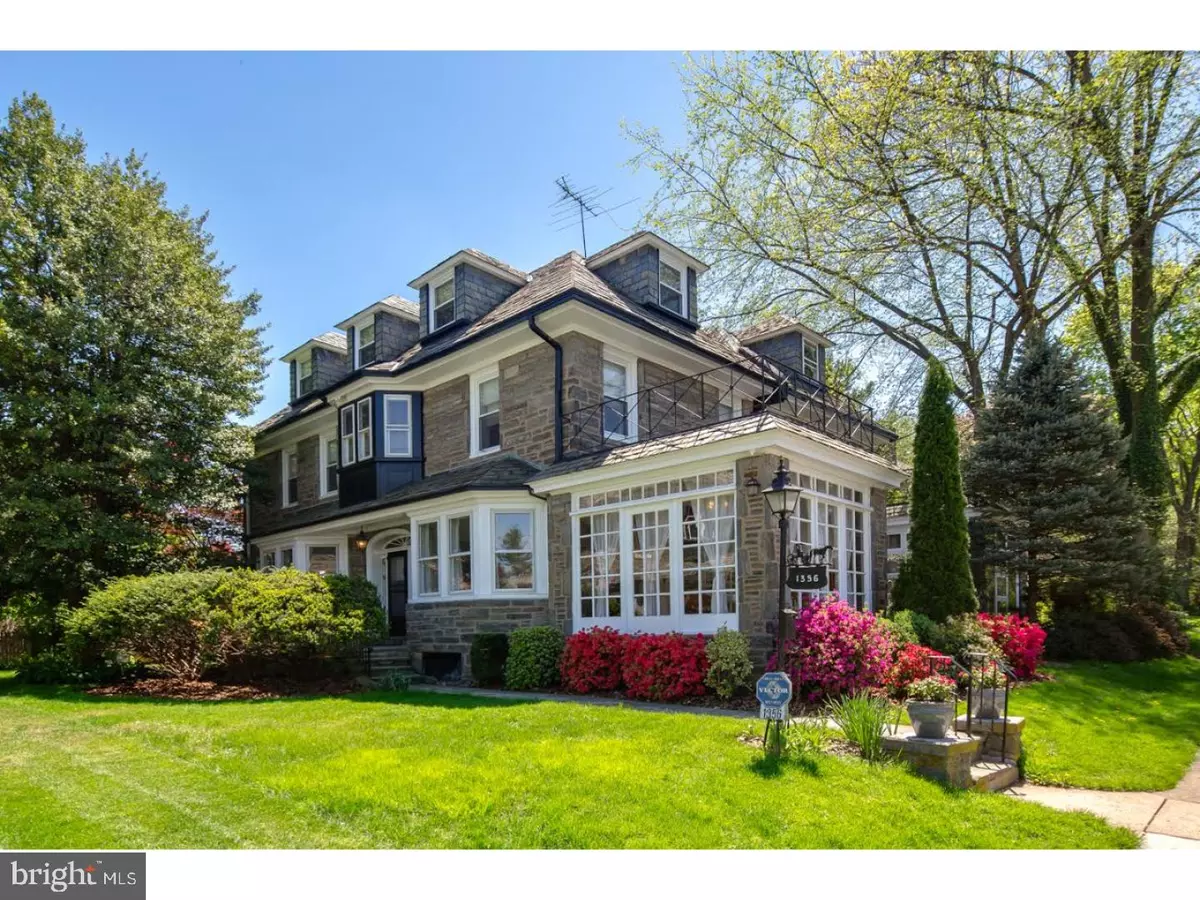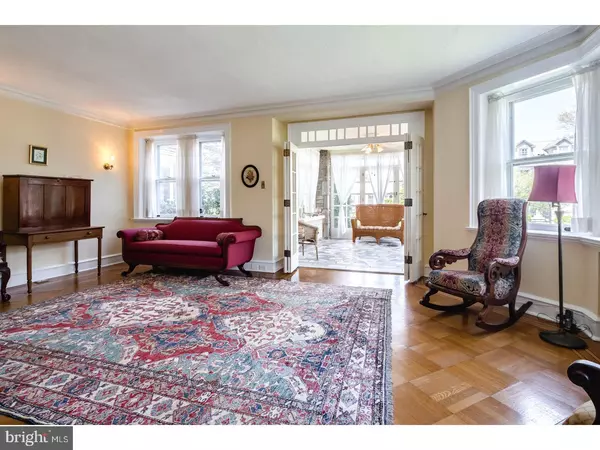$526,000
$499,000
5.4%For more information regarding the value of a property, please contact us for a free consultation.
1356 GARDEN RD Wynnewood, PA 19096
5 Beds
4 Baths
2,819 SqFt
Key Details
Sold Price $526,000
Property Type Single Family Home
Sub Type Twin/Semi-Detached
Listing Status Sold
Purchase Type For Sale
Square Footage 2,819 sqft
Price per Sqft $186
Subdivision Greenhill Farms
MLS Listing ID 1003158813
Sold Date 07/20/17
Style Colonial
Bedrooms 5
Full Baths 3
Half Baths 1
HOA Y/N N
Abv Grd Liv Area 2,819
Originating Board TREND
Year Built 1941
Annual Tax Amount $7,145
Tax Year 2017
Lot Size 4,980 Sqft
Acres 0.11
Lot Dimensions 41
Property Description
View this Unique Architectural Gem! Bathed in Sunlight, this Gorgeous center hall Stone Colonial in the highly sought-after neighborhood of Greenhill Farms features historic grandeur with tastefully modern amenities. With striking curb appeal, slate roof, and leaded glass windows, this rare back-to-back twin offers comfort, style, and incredible value. Flagstone front terrace enters into expansive center hall w/ formal Living Room highlighted by Mercer Tile fireplace and Sunroom with 3 walls of windows and marble floor. Chestnut flooring with mahogany & maple inlay. Spacious formal dining room with deep-set windowsills and wainscoting. Spacious eat-in kitchen with leaded glass windows as well as Butler's Pantry. 2nd Floor features Master Suite with Renovated Bath & Two additional spacious bedrooms w/ ceramic tile hall bathroom. 3rd floor includes Two more large bedrooms & Another Completely Renovated Bathroom. Walkout Lower level offers beautifully finished family room with hardwood floors and powder room. Separate laundry, mechanical, & storage room. 1-car detached garage. Square footage does not include lower level. Within Lower Merion School District, this prime location is walking distance to the Kaiserman JCC and Penn Wynne Park, providing wonderful access to all amenities of the Main Line. Easy access to Center City Philadelphia, conveniently located only 20 minutes from the University of Pennsylvania, and 30 minutes from Drexel & Jefferson. Penn Wynne Elementary named #1 Public Elementary school in Pennsylvania!!
Location
State PA
County Montgomery
Area Lower Merion Twp (10640)
Zoning R5
Rooms
Other Rooms Living Room, Dining Room, Primary Bedroom, Bedroom 2, Bedroom 3, Kitchen, Family Room, Bedroom 1, Laundry, Other
Basement Full, Fully Finished
Interior
Interior Features Primary Bath(s), Ceiling Fan(s), Stall Shower, Kitchen - Eat-In
Hot Water Natural Gas
Heating Gas, Steam
Cooling Wall Unit
Flooring Wood
Fireplaces Number 1
Equipment Built-In Range, Dishwasher, Disposal
Fireplace Y
Appliance Built-In Range, Dishwasher, Disposal
Heat Source Natural Gas, Other
Laundry Lower Floor
Exterior
Garage Spaces 2.0
Utilities Available Cable TV
Water Access N
Roof Type Slate
Accessibility None
Total Parking Spaces 2
Garage Y
Building
Lot Description SideYard(s)
Story 3+
Sewer Public Sewer
Water Public
Architectural Style Colonial
Level or Stories 3+
Additional Building Above Grade
New Construction N
Schools
School District Lower Merion
Others
Senior Community No
Tax ID 40-00-19028-003
Ownership Fee Simple
Security Features Security System
Acceptable Financing Conventional
Listing Terms Conventional
Financing Conventional
Read Less
Want to know what your home might be worth? Contact us for a FREE valuation!

Our team is ready to help you sell your home for the highest possible price ASAP

Bought with David M Barrett • RE/MAX Executive Realty

GET MORE INFORMATION





