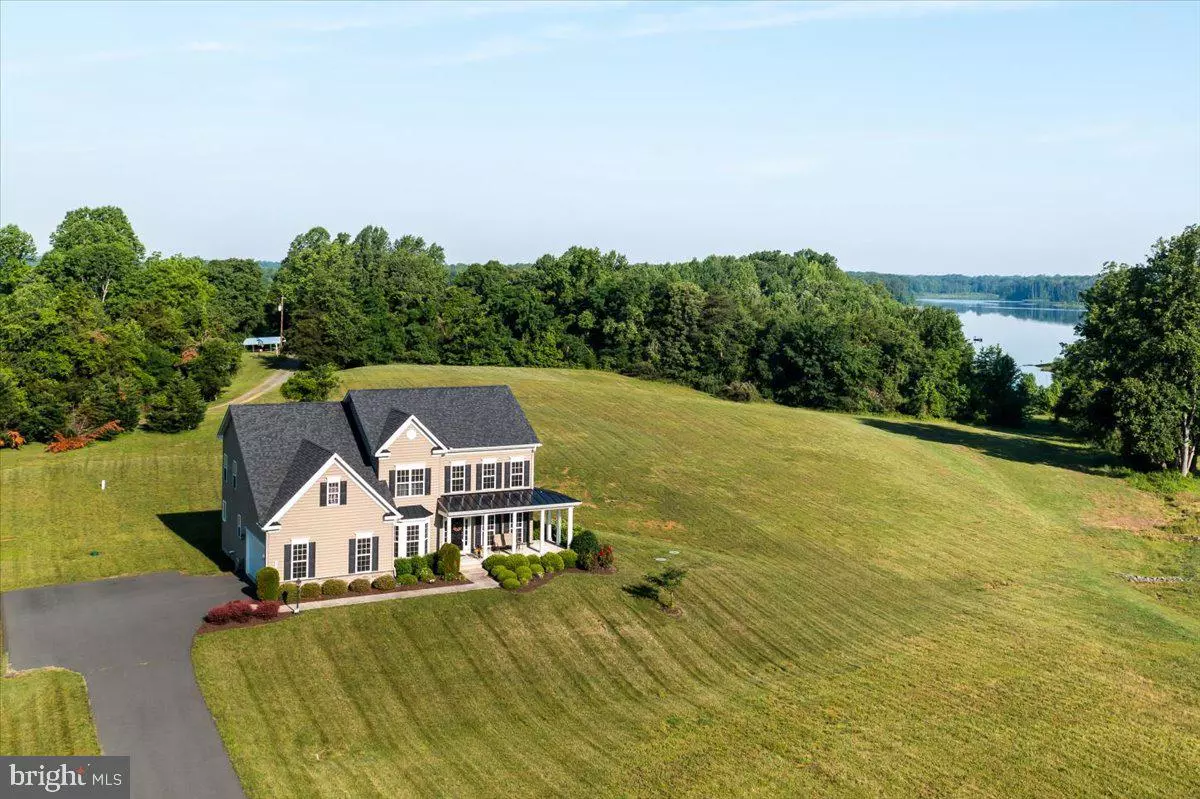$830,000
$829,000
0.1%For more information regarding the value of a property, please contact us for a free consultation.
45 EVERETT LN Fredericksburg, VA 22406
5 Beds
5 Baths
4,638 SqFt
Key Details
Sold Price $830,000
Property Type Single Family Home
Sub Type Detached
Listing Status Sold
Purchase Type For Sale
Square Footage 4,638 sqft
Price per Sqft $178
Subdivision Ambrose Estates
MLS Listing ID VAST2012392
Sold Date 06/29/22
Style Traditional,Colonial
Bedrooms 5
Full Baths 4
Half Baths 1
HOA Fees $66/mo
HOA Y/N Y
Abv Grd Liv Area 3,338
Originating Board BRIGHT
Year Built 2014
Annual Tax Amount $4,920
Tax Year 2021
Lot Size 4.137 Acres
Acres 4.14
Property Description
Lovely Bryton Homes Jackson Model Featuring 4,730 Finished Square Feet on 3 Levels. This Home's Incredible Floorplan features 6 Bedrooms, 4 Full Bathrooms, and a 2-Car Side Load Garage on over 4 Acres in the Beautiful Ambrose Estates Community. Stroll into the Impressive Foyer boasting a Soaring two story entrance which makes for a grand feel, as does the Beautiful Hardwood Flooring that continues throughout the Main Level and up the Handsome Split Staircase. The Foyer is flanked by a Formal Dining Room and a Formal Living Room that leads you to the Spacious Family Room featuring Crown Molding, Recessed Lighting, a Ceiling Fan to ventilate and a Gas Fireplace to warm cool Fall evenings! The Family Room gives a gentle and comfortable feel and Family and Guests can easily interface with the Family Chef as he / she prepares delectables in the Gourmet Kitchen adjacent. Equipped with Stunning Granite Tops, Beautiful Wood Cabinetry, Black Appliances, a Large Kitchen Island, all are accented with a Beautiful Tile Backsplash. Just off the Family Room opposite is a Main Level Bedroom and Bath, an In-Law Suite supporting multi-generational living. The Main Level Bedroom features a Luxurious Bathroom with a Beautifully Tiled Shower. Laundry Room and Pantry complete the Main Level. Head to the Upper-Level, Home to the Amazing Primary Bedroom offering a huge Walk-In Closet (which could be a nursery) and a Luxurious Primary Bathroom with Separate Vanities, Tiled Soaking Tub, Beautifully Tiled Shower, and a Water Closet. Three additional sizable Bedrooms and a Full Bathroom complete the Upper Level. The Lower level features a Massive Rec Room, another Bedroom, a Bonus Pet Room, a Full Bathroom, Room to Expand and Plenty of Room for Storage. Outside, the Well-Manicured and Landscaped Yard backs to trees, and offers a view of Lake Mooney. The oversized driveway provides ample parking for many cars. Ambrose Estates is close to Shopping and Restaurants and Major Commuter Routes. It’s just a short walk to Lake Mooney where you can enjoy fishing, kayaking and paddle boarding. Everything is in pristine condition and still looks brand new! Welcome Home!
Location
State VA
County Stafford
Zoning A1
Rooms
Other Rooms Living Room, Dining Room, Primary Bedroom, Bedroom 2, Bedroom 3, Bedroom 4, Bedroom 5, Kitchen, Family Room, Foyer, Laundry, Recreation Room, Storage Room, Bedroom 6, Bathroom 2, Bonus Room, Primary Bathroom, Full Bath
Basement Daylight, Partial, Connecting Stairway, Heated, Fully Finished, Full, Improved, Interior Access, Outside Entrance, Poured Concrete, Rear Entrance, Sump Pump, Walkout Stairs, Windows
Main Level Bedrooms 1
Interior
Interior Features Breakfast Area, Built-Ins, Carpet, Ceiling Fan(s), Chair Railings, Crown Moldings, Curved Staircase, Dining Area, Entry Level Bedroom, Family Room Off Kitchen, Floor Plan - Open, Formal/Separate Dining Room, Kitchen - Gourmet, Kitchen - Island, Pantry, Primary Bath(s), Recessed Lighting, Soaking Tub, Stall Shower, Tub Shower, Upgraded Countertops, Wainscotting, Walk-in Closet(s), Window Treatments, Kitchen - Table Space, Wood Floors
Hot Water Propane
Heating Heat Pump(s)
Cooling Central A/C, Heat Pump(s), Multi Units, Programmable Thermostat, Zoned
Flooring Ceramic Tile, Partially Carpeted, Vinyl, Engineered Wood, Hardwood
Fireplaces Number 1
Fireplaces Type Fireplace - Glass Doors, Gas/Propane, Mantel(s)
Equipment Built-In Microwave, Built-In Range, Cooktop, Dishwasher, Disposal, Dryer, Dryer - Electric, Icemaker, Microwave, Oven - Double, Oven - Self Cleaning, Oven - Wall, Oven/Range - Gas, Refrigerator, Washer, Water Heater
Fireplace Y
Window Features Transom
Appliance Built-In Microwave, Built-In Range, Cooktop, Dishwasher, Disposal, Dryer, Dryer - Electric, Icemaker, Microwave, Oven - Double, Oven - Self Cleaning, Oven - Wall, Oven/Range - Gas, Refrigerator, Washer, Water Heater
Heat Source Propane - Owned
Laundry Dryer In Unit, Main Floor, Upper Floor, Washer In Unit
Exterior
Parking Features Additional Storage Area, Built In, Covered Parking, Garage Door Opener, Inside Access
Garage Spaces 6.0
Utilities Available Propane, Under Ground
Water Access Y
Water Access Desc Fishing Allowed,Public Access,Boat - Electric Motor Only,Canoe/Kayak,Swimming Allowed
View Garden/Lawn, Lake, Limited, Scenic Vista, Trees/Woods, Water
Roof Type Architectural Shingle
Accessibility None
Attached Garage 2
Total Parking Spaces 6
Garage Y
Building
Lot Description Backs to Trees, Cleared, Cul-de-sac, Front Yard, Landscaping, Level, No Thru Street, Open, Partly Wooded, Poolside
Story 3
Foundation Concrete Perimeter, Permanent, Slab
Sewer Septic > # of BR, On Site Septic
Water Well
Architectural Style Traditional, Colonial
Level or Stories 3
Additional Building Above Grade, Below Grade
Structure Type 9'+ Ceilings,Dry Wall
New Construction N
Schools
Elementary Schools Rocky Run
Middle Schools T. Benton Gayle
High Schools Stafford
School District Stafford County Public Schools
Others
Senior Community No
Tax ID 44JJ 3
Ownership Fee Simple
SqFt Source Assessor
Acceptable Financing Cash, Conventional, FHA, VA, Variable
Listing Terms Cash, Conventional, FHA, VA, Variable
Financing Cash,Conventional,FHA,VA,Variable
Special Listing Condition Standard
Read Less
Want to know what your home might be worth? Contact us for a FREE valuation!

Our team is ready to help you sell your home for the highest possible price ASAP

Bought with Morgan Elaine Segars • EXIT Elite Realty

GET MORE INFORMATION





