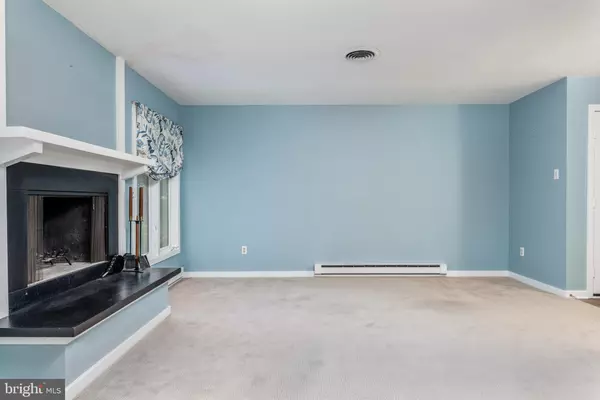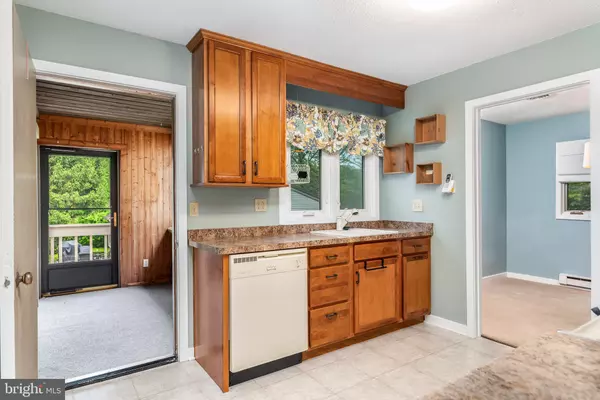$225,000
$225,000
For more information regarding the value of a property, please contact us for a free consultation.
61 ASHTON WAY West Chester, PA 19380
1 Bed
1 Bath
1,197 SqFt
Key Details
Sold Price $225,000
Property Type Townhouse
Sub Type Interior Row/Townhouse
Listing Status Sold
Purchase Type For Sale
Square Footage 1,197 sqft
Price per Sqft $187
Subdivision Hersheys Mill
MLS Listing ID PACT2023552
Sold Date 07/21/22
Style Ranch/Rambler
Bedrooms 1
Full Baths 1
HOA Fees $568/qua
HOA Y/N Y
Abv Grd Liv Area 1,197
Originating Board BRIGHT
Year Built 1974
Annual Tax Amount $1,788
Tax Year 2021
Lot Size 1,197 Sqft
Acres 0.03
Lot Dimensions 0.00 x 0.00
Property Description
You cannot match this incredible value! This sweet home in the community of Hersheys Mill offers a low-maintenance lifestyle so you can spend more time pursuing enjoyable activities. This Kennett model, with many recent improvements, has a fireside living room, small enclosed porch off the bedroom, and convenient laundry space. Move right in to this turn-key home, located in the rolling hills of Chester County! From the entryway, the living room and dining room are carpeted. The living room features a pretty fireplace, and large windows allow for natural light. The dining area opens to the kitchen, with its wood cabinets, tile floor, and double window over the sink. There is also a laundry closet with shelving in the kitchen. The carpeted bedroom is large, with plenty of closet space, a ceiling fan, and large window with deep sill. A comfortable feature is the enclosed porch off the bedroom, which offers cheerful sunlight and an exit to the back. This is an ideal spot for morning coffee or reading. The newly renovated bath has a tub/shower combination. Outside, the one-car detached garage also has extra storage space. This is a tranquil location that brings the amenities of Hersheys Mill to your doorstep. Enjoy easy access to Sullivan House, the Community Center, library, pool, tennis courts, wood shop, and walking trails. There is a lot to love in Hersheys Mill, from its location in historic Chester County to its maintenance-free lifestyle and numerous social pursuits, with plenty of options for quieter, solitary exercise and interests. Additionally, the Hersheys Mill Club offers a free one-year social membership to new owners. Enjoy the beauty of the seasons in Hersheys Mill!
Location
State PA
County Chester
Area East Goshen Twp (10353)
Zoning RESIDENTIAL
Rooms
Other Rooms Living Room, Dining Room, Primary Bedroom, Kitchen, Primary Bathroom
Main Level Bedrooms 1
Interior
Hot Water Electric
Heating Baseboard - Electric
Cooling Central A/C
Fireplaces Number 1
Fireplace Y
Heat Source Electric
Laundry Main Floor
Exterior
Parking Features Additional Storage Area
Garage Spaces 1.0
Amenities Available Common Grounds, Community Center, Gated Community, Golf Course Membership Available, Jog/Walk Path, Pool - Outdoor, Retirement Community, Security, Swimming Pool, Tennis Courts, Library
Water Access N
Roof Type Asphalt
Accessibility None
Total Parking Spaces 1
Garage Y
Building
Story 1
Foundation Other
Sewer Public Sewer, Community Septic Tank
Water Public
Architectural Style Ranch/Rambler
Level or Stories 1
Additional Building Above Grade, Below Grade
New Construction N
Schools
School District West Chester Area
Others
HOA Fee Include Ext Bldg Maint,Lawn Maintenance,Management,Pool(s),Security Gate,Snow Removal,Trash
Senior Community Yes
Age Restriction 55
Tax ID 53-02P-0149
Ownership Fee Simple
SqFt Source Assessor
Special Listing Condition Standard
Read Less
Want to know what your home might be worth? Contact us for a FREE valuation!

Our team is ready to help you sell your home for the highest possible price ASAP

Bought with Jeannie E Colvin • Long & Foster Real Estate, Inc.

GET MORE INFORMATION





