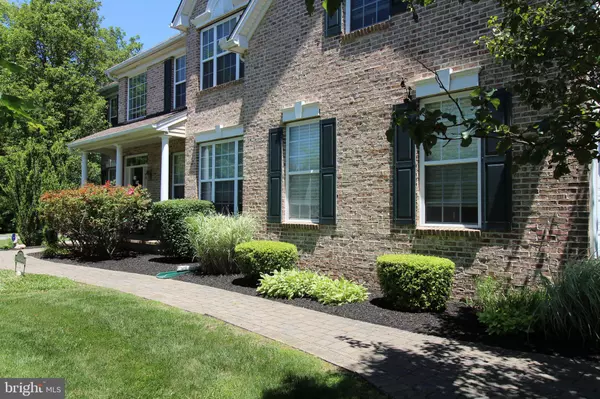$605,000
$650,000
6.9%For more information regarding the value of a property, please contact us for a free consultation.
7 WILLIAM BEASER DR Garnet Valley, PA 19060
4 Beds
3 Baths
3,921 SqFt
Key Details
Sold Price $605,000
Property Type Single Family Home
Sub Type Detached
Listing Status Sold
Purchase Type For Sale
Square Footage 3,921 sqft
Price per Sqft $154
Subdivision Hunters Creek
MLS Listing ID PADE520794
Sold Date 09/22/20
Style Colonial
Bedrooms 4
Full Baths 2
Half Baths 1
HOA Fees $33/ann
HOA Y/N Y
Abv Grd Liv Area 3,921
Originating Board BRIGHT
Year Built 2003
Annual Tax Amount $16,665
Tax Year 2019
Lot Size 0.630 Acres
Acres 0.63
Lot Dimensions 0.00 x 0.00
Property Description
Your FOREVER HOME awaits, nestled on a very spacious corner lot of a cul-de-sac in Hunters Creek ! Immaculate 4 bedroom, 2 baths with a 2-car garage in the Garnet Valley School District. Enter the impressive foyer, with a 9-lamp bronze chandelier, complete with a gorgeous wedding cake staircase leading upstairs and over into the family room. Formal, yet open dining room has a tray ceiling and a bronze caged chandelier. Formal living room has extra windows with an abundance of natural light. Extensive crown molding throughout the living room and dining room. Family room has a gas fireplace with marble surround and wood mantel. Home office with French doors. The dream kitchen was extended in length and width at the time of construction. The extra space allows for extensive cabinetry highlighted with new granite counter tops, under mounted sink, stainless appliances, and a beautiful window above the sink. Huge granite island, with stainless steel lighting/sealing fan, is perfect for food preparation and entertaining. Bright breakfast area with 5-lamp chandelier. Just off the breakfast area is a slider to the huge wrap around split-level composite deck. A beautiful sitting area complete with a Pergola, rare tranquil wooded view and two sets of steps that lead to the yard. Second level features the ultimate Master Suite with tray ceilings, two walk-in closets, a second home office and sitting room. Flexible floor plan in the Master allows the bedroom to be placed in the area currently used as the sitting room. Master bathroom has an oversized tub, stall shower and upgraded tile. 3 additional bedrooms, and a hall bathroom complete the second level. New custom painting, carpeting, kitchen flooring and lighting fixtures. Easy access to tax free shopping in Delaware. Close to major roads, shopping, restaurants, Philadelphia International Airport and Wilmington. Award winning Garnet Valley Schools!
Location
State PA
County Delaware
Area Concord Twp (10413)
Zoning RESIDENTIAL
Rooms
Other Rooms Living Room, Dining Room, Primary Bedroom, Sitting Room, Bedroom 3, Bedroom 4, Kitchen, Family Room, Foyer, Breakfast Room, Study, Laundry, Bathroom 1, Bathroom 2, Primary Bathroom
Basement Full
Interior
Interior Features Crown Moldings, Breakfast Area, Kitchen - Eat-In, Kitchen - Island, Primary Bath(s), Soaking Tub, Stall Shower, Upgraded Countertops, Walk-in Closet(s)
Hot Water Propane
Heating Forced Air
Cooling Central A/C
Fireplaces Number 1
Fireplaces Type Gas/Propane
Fireplace Y
Heat Source Propane - Owned
Exterior
Parking Features Garage - Side Entry, Inside Access
Garage Spaces 2.0
Water Access N
Accessibility None
Attached Garage 2
Total Parking Spaces 2
Garage Y
Building
Story 2
Sewer Public Sewer
Water Public
Architectural Style Colonial
Level or Stories 2
Additional Building Above Grade, Below Grade
New Construction N
Schools
School District Garnet Valley
Others
Senior Community No
Tax ID 13-00-00233-01
Ownership Fee Simple
SqFt Source Estimated
Special Listing Condition Standard
Read Less
Want to know what your home might be worth? Contact us for a FREE valuation!

Our team is ready to help you sell your home for the highest possible price ASAP

Bought with Srinivas R Chennareddy • Keller Williams Real Estate - West Chester

GET MORE INFORMATION





