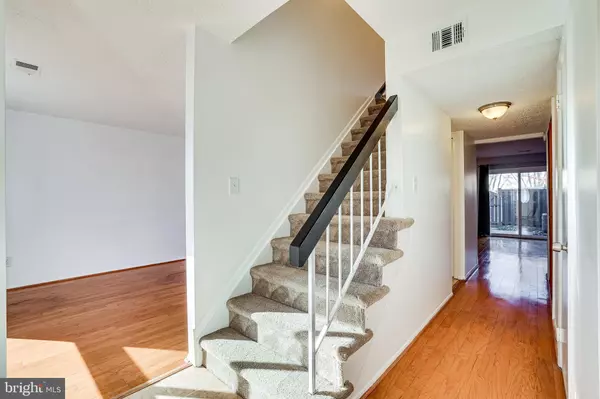$390,000
$365,000
6.8%For more information regarding the value of a property, please contact us for a free consultation.
109 DRURY CIR Sterling, VA 20164
3 Beds
3 Baths
1,540 SqFt
Key Details
Sold Price $390,000
Property Type Townhouse
Sub Type Interior Row/Townhouse
Listing Status Sold
Purchase Type For Sale
Square Footage 1,540 sqft
Price per Sqft $253
Subdivision Sugarland Run
MLS Listing ID VALO2014038
Sold Date 02/04/22
Style Colonial
Bedrooms 3
Full Baths 2
Half Baths 1
HOA Fees $142/mo
HOA Y/N Y
Abv Grd Liv Area 1,540
Originating Board BRIGHT
Year Built 1977
Annual Tax Amount $3,239
Tax Year 2021
Lot Size 2,614 Sqft
Acres 0.06
Property Description
Welcome to this charming 3 bedroom, 2.5 bath townhome with a private fenced-in backyard and a sundeck great for entertaining. The main level features a sun-filled spacious family room, kitchen with granite counters, tile flooring, and stainless steel appliances, separate dining area, and living room with a sliding glass door leading to the patio. The main level offers hardwood floors, neutral fresh paint, a storage closet, and laundry. Upper-level boasts three bedrooms, including the primary bedroom with an ensuite full bathroom, two closets (one is a walk-in closet), and access to the balcony. Trail/path behind the home. Replaced HVAC - Jan 2020, Washer/Dryer - Feb 2021, Roof (includes all-new plywood with ridge vent) - April 2021. Two assigned parking spaces in front of the townhome (#245) and ample visitor parking. Enjoy the Sugarland Run amenities, including a community center, outdoor pool, sports courts, tot lots, trails, and Willow Lake. Conveniently located close to Route 7, Rte 28, shopping, restaurants, and NOVA community college! OFFERS WILL BE REVIEWED ON SUNDAY, 1/16/22 at 1:00 PM
Location
State VA
County Loudoun
Zoning 18
Rooms
Other Rooms Living Room, Dining Room, Primary Bedroom, Bedroom 2, Bedroom 3, Kitchen, Family Room, Laundry, Bathroom 2, Primary Bathroom, Half Bath
Interior
Interior Features Carpet, Ceiling Fan(s), Combination Dining/Living, Dining Area, Primary Bath(s), Stall Shower, Tub Shower, Upgraded Countertops, Walk-in Closet(s), Window Treatments, Wood Floors
Hot Water Electric
Heating Forced Air
Cooling Central A/C, Ceiling Fan(s)
Flooring Carpet, Ceramic Tile, Hardwood, Other
Equipment Built-In Microwave, Dishwasher, Disposal, Dryer, Icemaker, Oven/Range - Electric, Refrigerator, Stainless Steel Appliances, Washer
Fireplace N
Appliance Built-In Microwave, Dishwasher, Disposal, Dryer, Icemaker, Oven/Range - Electric, Refrigerator, Stainless Steel Appliances, Washer
Heat Source Electric
Laundry Main Floor
Exterior
Exterior Feature Deck(s)
Parking On Site 2
Fence Rear
Amenities Available Basketball Courts, Common Grounds, Community Center, Lake, Pool - Outdoor, Tennis Courts, Tot Lots/Playground, Volleyball Courts
Water Access N
Accessibility None
Porch Deck(s)
Garage N
Building
Story 2
Foundation Other
Sewer Public Sewer
Water Public
Architectural Style Colonial
Level or Stories 2
Additional Building Above Grade, Below Grade
New Construction N
Schools
School District Loudoun County Public Schools
Others
HOA Fee Include Management,Pool(s),Snow Removal,Trash
Senior Community No
Tax ID 012459542000
Ownership Fee Simple
SqFt Source Assessor
Special Listing Condition Standard
Read Less
Want to know what your home might be worth? Contact us for a FREE valuation!

Our team is ready to help you sell your home for the highest possible price ASAP

Bought with Angelica M Escobar • Oasys Realty

GET MORE INFORMATION





