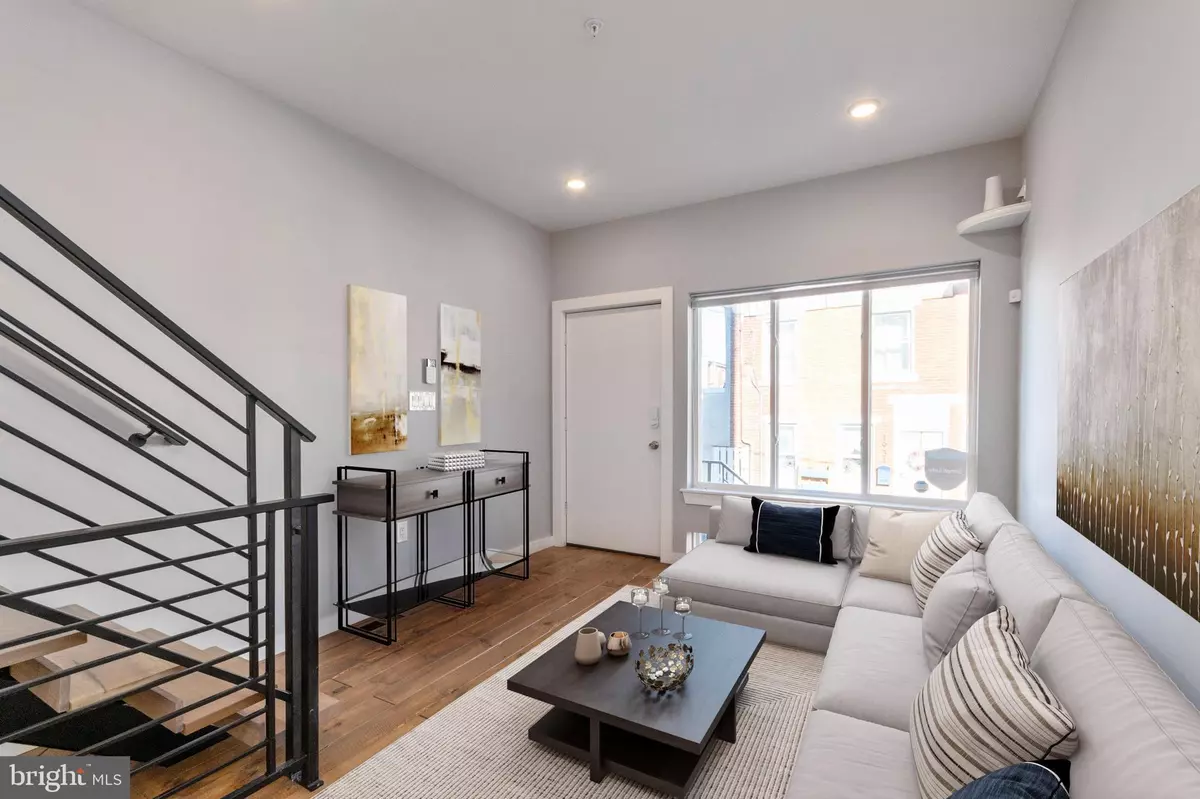$349,500
$349,500
For more information regarding the value of a property, please contact us for a free consultation.
1934 E OAKDALE ST Philadelphia, PA 19125
3 Beds
3 Baths
1,850 SqFt
Key Details
Sold Price $349,500
Property Type Townhouse
Sub Type Interior Row/Townhouse
Listing Status Sold
Purchase Type For Sale
Square Footage 1,850 sqft
Price per Sqft $188
Subdivision East Kensington
MLS Listing ID PAPH2039264
Sold Date 06/14/22
Style Straight Thru
Bedrooms 3
Full Baths 2
Half Baths 1
HOA Y/N N
Abv Grd Liv Area 1,850
Originating Board BRIGHT
Year Built 2020
Annual Tax Amount $107
Tax Year 2022
Lot Size 600 Sqft
Acres 0.01
Lot Dimensions 12.00 x 50.00
Property Description
Stunning, spacious and elegant 1 year young home in a rapidly developing East Kensington. The main floor welcomes all with its open concept living room and fabulous dining area leading into a gourmet kitchen, complete with stainless steel appliances, quartz counters and elegant cabinetry. You will find beautiful textured hardwood floors, floating staircase, 9' high ceilings, and minimalist recessed lighting throughout!
Upstairs, the second floor showcases two light filled bedrooms and one bathrooms. The laundry room conveniently located on the 3rd floor. The master suite is on the 3rd floor and offers spacious walk-in closet, and a master bath that is sure to please with its double sink vanity and separate glass framed shower. Continue up to the large roof deck, which offers beautiful, sweeping skyline views for you and your favorite guests to admire.
Fully finished basement offers a half bath and a space that can be used as a guest suite, office or a work out room.
*** This home is just minutes away from Fishtown restaurants and bars. It is also just few blocks away from Septa's Market-Frankford Line, connecting riders directly into Center City and University City Philadelphia in just minutes. All of this, along with remaining 9 years of tax abetment
*All square footage numbers are approximate and include above and below grade square footage. Square footage & real estate taxes should be verified by the buyer.*
Location
State PA
County Philadelphia
Area 19125 (19125)
Zoning RSA5
Direction Northeast
Rooms
Other Rooms Living Room, Dining Room, Primary Bedroom, Bedroom 2, Kitchen, Bedroom 1, Bathroom 1, Primary Bathroom
Basement Daylight, Partial, Fully Finished, Sump Pump, Windows, Heated, Full
Interior
Interior Features Combination Kitchen/Dining, Combination Kitchen/Living, Sprinkler System, Walk-in Closet(s), Window Treatments, Wood Floors
Hot Water Electric
Heating Forced Air
Cooling Central A/C
Flooring Hardwood, Ceramic Tile
Equipment Dishwasher, Disposal, Energy Efficient Appliances, Water Heater
Appliance Dishwasher, Disposal, Energy Efficient Appliances, Water Heater
Heat Source Natural Gas
Exterior
Water Access N
Roof Type Fiberglass
Accessibility Doors - Lever Handle(s)
Garage N
Building
Story 4
Foundation Concrete Perimeter
Sewer Public Sewer
Water Public
Architectural Style Straight Thru
Level or Stories 4
Additional Building Above Grade, Below Grade
Structure Type Dry Wall
New Construction N
Schools
School District The School District Of Philadelphia
Others
Senior Community No
Tax ID 314227400
Ownership Fee Simple
SqFt Source Assessor
Acceptable Financing FHA, Conventional, Cash
Listing Terms FHA, Conventional, Cash
Financing FHA,Conventional,Cash
Special Listing Condition Standard
Read Less
Want to know what your home might be worth? Contact us for a FREE valuation!

Our team is ready to help you sell your home for the highest possible price ASAP

Bought with Ben Johnson • Coldwell Banker Realty

GET MORE INFORMATION





