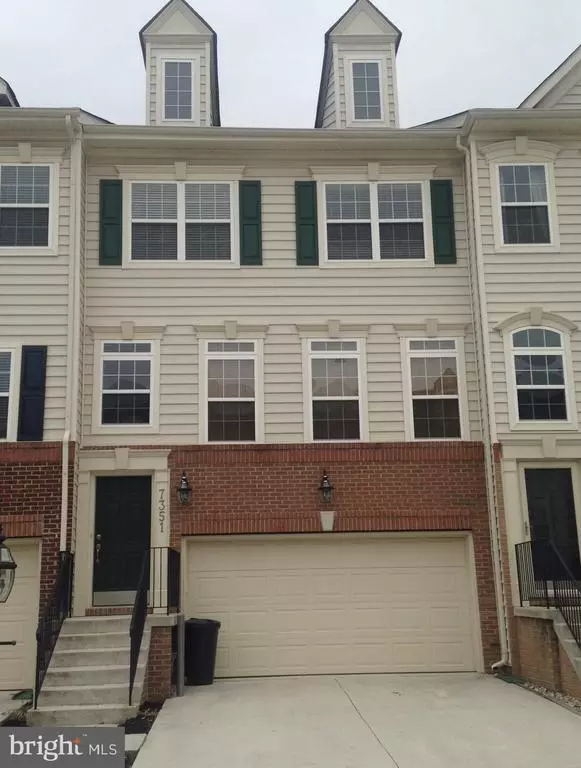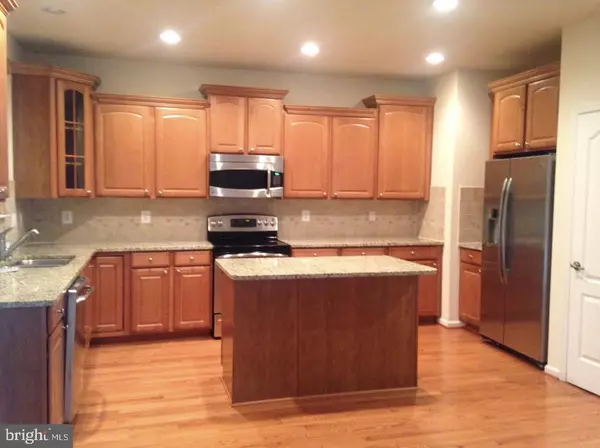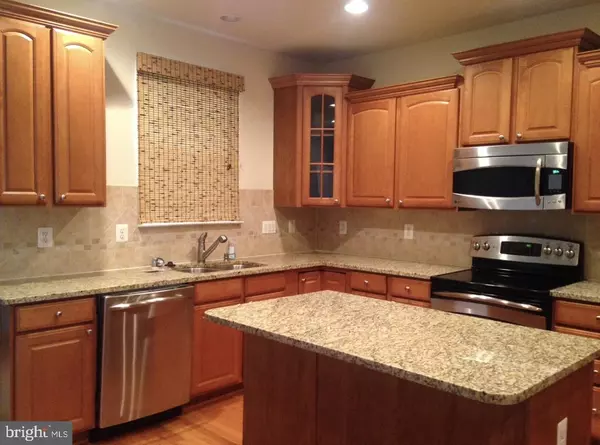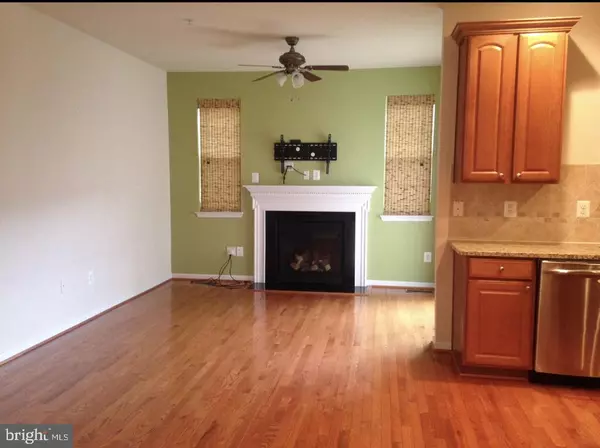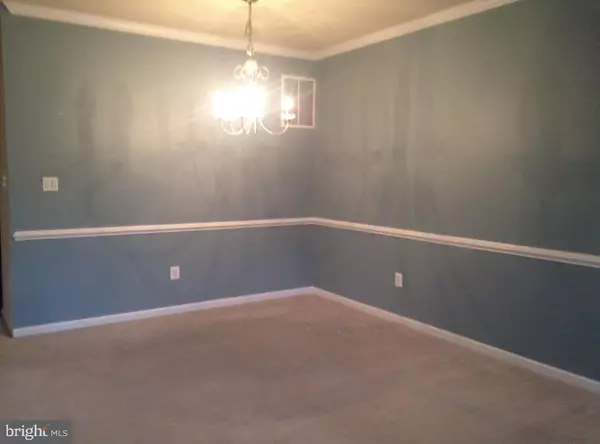$407,000
$419,000
2.9%For more information regarding the value of a property, please contact us for a free consultation.
7351 MOCKINGBIRD CIR Glen Burnie, MD 21060
3 Beds
4 Baths
2,575 SqFt
Key Details
Sold Price $407,000
Property Type Townhouse
Sub Type Interior Row/Townhouse
Listing Status Sold
Purchase Type For Sale
Square Footage 2,575 sqft
Price per Sqft $158
Subdivision Tanyard Springs
MLS Listing ID MDAA2001544
Sold Date 08/02/21
Style Colonial
Bedrooms 3
Full Baths 2
Half Baths 2
HOA Fees $92/mo
HOA Y/N Y
Abv Grd Liv Area 1,984
Originating Board BRIGHT
Year Built 2008
Annual Tax Amount $3,919
Tax Year 2020
Lot Size 1,782 Sqft
Acres 0.04
Property Description
We are proud to present this beautiful and spacious interior townhouse unit. It's incredibly well kept and located in the sought after Tanyard Springs Community. 7351 Mockingbird Circle backs to trees and the community has a walking trail, which allows for easy access to the community amenities while bringing a sense of privacy to your oasis. This home includes three bedrooms, two full bathrooms (one is an en suite to the primary bedroom), two half bathrooms, walk-in closets, hardwood floors, gourmet kitchen with stainless steel appliances, pantry, eat in kitchen, sitting area overlooking the trees with deck access, two car garage, finished basement, two coat closets and a back patio. Community amenities include; walking paths, acreages of common area, outdoor pool, basketball court, tennis courts, dog parks, playgrounds, clubhouse, fitness center and pavilions. Tenant Occupied, home is being sold in AS-IS condition.
Location
State MD
County Anne Arundel
Zoning R10
Rooms
Basement Fully Finished, Rear Entrance, Connecting Stairway, Daylight, Full
Main Level Bedrooms 3
Interior
Interior Features Kitchen - Eat-In, Combination Dining/Living, Breakfast Area, Primary Bath(s), Upgraded Countertops, Window Treatments
Hot Water Electric, Natural Gas
Heating Heat Pump(s)
Cooling Central A/C
Fireplaces Number 1
Fireplaces Type Gas/Propane
Equipment Washer, Dryer, Dishwasher, Disposal, Exhaust Fan, Microwave, Oven - Self Cleaning, Refrigerator, Stove
Fireplace Y
Appliance Washer, Dryer, Dishwasher, Disposal, Exhaust Fan, Microwave, Oven - Self Cleaning, Refrigerator, Stove
Heat Source Electric, Natural Gas
Exterior
Parking Features Garage - Front Entry
Garage Spaces 2.0
Water Access N
Accessibility None
Attached Garage 2
Total Parking Spaces 2
Garage Y
Building
Story 3.5
Sewer Public Sewer
Water Public
Architectural Style Colonial
Level or Stories 3.5
Additional Building Above Grade, Below Grade
New Construction N
Schools
School District Anne Arundel County Public Schools
Others
Senior Community No
Tax ID 020379790228252
Ownership Fee Simple
SqFt Source Assessor
Special Listing Condition Standard
Read Less
Want to know what your home might be worth? Contact us for a FREE valuation!

Our team is ready to help you sell your home for the highest possible price ASAP

Bought with Zhiwei Yu • Great Homes Realty LLC

GET MORE INFORMATION

