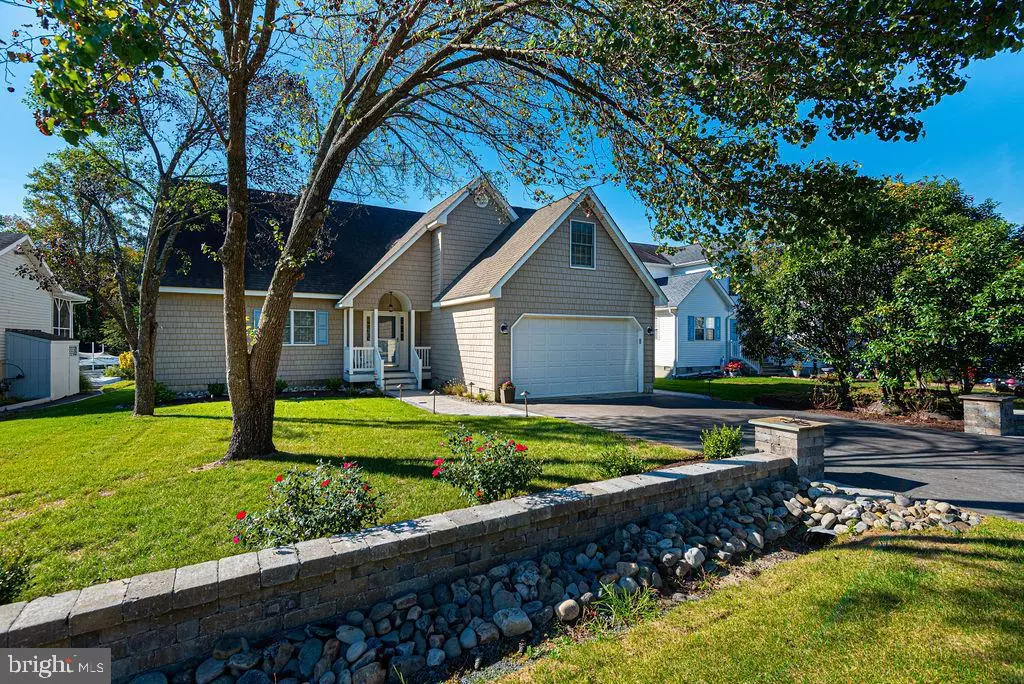$636,475
$639,000
0.4%For more information regarding the value of a property, please contact us for a free consultation.
364 OCEAN PKWY Ocean Pines, MD 21811
4 Beds
4 Baths
2,091 SqFt
Key Details
Sold Price $636,475
Property Type Single Family Home
Sub Type Detached
Listing Status Sold
Purchase Type For Sale
Square Footage 2,091 sqft
Price per Sqft $304
Subdivision Ocean Pines - Teal Bay
MLS Listing ID MDWO2003308
Sold Date 12/15/21
Style Contemporary,Coastal
Bedrooms 4
Full Baths 3
Half Baths 1
HOA Fees $134/ann
HOA Y/N Y
Abv Grd Liv Area 2,091
Originating Board BRIGHT
Year Built 1992
Annual Tax Amount $3,506
Tax Year 2021
Lot Size 9,210 Sqft
Acres 0.21
Lot Dimensions 0.00 x 0.00
Property Description
This beautiful and spacious waterfront home has EVERYTHING you need in a beach home! The exterior of the home has been completely updated over the past year to make it absolutely perfect -- All of the following is NEW: two new jet ski lifts; new boatlift motor and pontoon bunks; new dock boards with ladder; new outdoor kitchen with sink, grill & pizza oven; new paved walkways around the house and out to the dock; new stone retaining wall running the length of the house; new gardens. sod and outdoor lighting around the house; new kayak stand; new deck paint, deck ceiling fans, and deck TV & speakers. This home comes fully furnished with wonderful beach decor, and includes TVs in all bedrooms and on the outdoor covered deck. The home boasts a first floor primary bedroom & bath, a large kitchen with stainless steel appliances and upgraded countertops, and wonderful entertaining space. You and your guests will enjoy spreading out from the kitchen, into the dining area, the family room with hardwood flooring, the 3 season room, the covered outdoor deck and on out to the waterfront kitchen and dock area. A private first floor office is also available. The laundry room right off the kitchen has a work sink, and leads to the attached garage and to the second stairway up to the hidden 4th bedroom and full bath. The first stairway leads to two additional large bedrooms, a third full bathroom, and great attic storage space. There is also a first floor powder room, for a total of 4 bathrooms and 4 bedrooms. This fully furnished home is completely turn-key, and you can move in the very first day without lifting a finger!
Location
State MD
County Worcester
Area Worcester Ocean Pines
Zoning R-3
Rooms
Main Level Bedrooms 1
Interior
Interior Features Additional Stairway, Attic, Built-Ins, Carpet, Ceiling Fan(s), Combination Kitchen/Dining, Dining Area, Entry Level Bedroom, Family Room Off Kitchen, Floor Plan - Open, Kitchen - Gourmet, Pantry, Recessed Lighting, Skylight(s), Stall Shower, Tub Shower, Upgraded Countertops, Window Treatments, Wood Floors
Hot Water Electric
Heating Heat Pump(s)
Cooling Ceiling Fan(s), Central A/C, Heat Pump(s)
Flooring Carpet, Ceramic Tile, Hardwood, Vinyl
Equipment Dishwasher, Disposal, Dryer - Electric, Exhaust Fan, Extra Refrigerator/Freezer, Icemaker, Microwave, Oven/Range - Electric, Washer
Furnishings Yes
Appliance Dishwasher, Disposal, Dryer - Electric, Exhaust Fan, Extra Refrigerator/Freezer, Icemaker, Microwave, Oven/Range - Electric, Washer
Heat Source Electric
Laundry Has Laundry, Main Floor
Exterior
Exterior Feature Deck(s), Patio(s), Porch(es), Screened
Parking Features Garage Door Opener, Garage - Front Entry, Garage - Side Entry
Garage Spaces 6.0
Utilities Available Cable TV Available, Electric Available, Water Available, Natural Gas Available
Amenities Available Baseball Field, Basketball Courts, Beach, Beach Club, Bike Trail, Boat Ramp, Common Grounds, Community Center, Golf Course, Golf Course Membership Available, Marina/Marina Club, Meeting Room, Party Room, Picnic Area, Pool - Indoor, Pool - Outdoor, Pool Mem Avail, Recreational Center, Security, Tennis Courts, Tot Lots/Playground, Jog/Walk Path, Pier/Dock
Waterfront Description Private Dock Site
Water Access Y
Water Access Desc Boat - Powered,Canoe/Kayak,Fishing Allowed,Personal Watercraft (PWC),Private Access,Waterski/Wakeboard,Swimming Allowed
Roof Type Composite,Shingle
Accessibility None
Porch Deck(s), Patio(s), Porch(es), Screened
Attached Garage 2
Total Parking Spaces 6
Garage Y
Building
Lot Description Bulkheaded, Cleared, Landscaping
Story 2
Foundation Crawl Space
Sewer Public Sewer
Water Public
Architectural Style Contemporary, Coastal
Level or Stories 2
Additional Building Above Grade, Below Grade
New Construction N
Schools
Elementary Schools Showell
Middle Schools Stephen Decatur
High Schools Stephen Decatur
School District Worcester County Public Schools
Others
HOA Fee Include Common Area Maintenance,Management,Recreation Facility,Reserve Funds,Road Maintenance,Snow Removal
Senior Community No
Tax ID 2403055825
Ownership Fee Simple
SqFt Source Assessor
Special Listing Condition Standard
Read Less
Want to know what your home might be worth? Contact us for a FREE valuation!

Our team is ready to help you sell your home for the highest possible price ASAP

Bought with Dustin Oldfather • Compass

GET MORE INFORMATION





