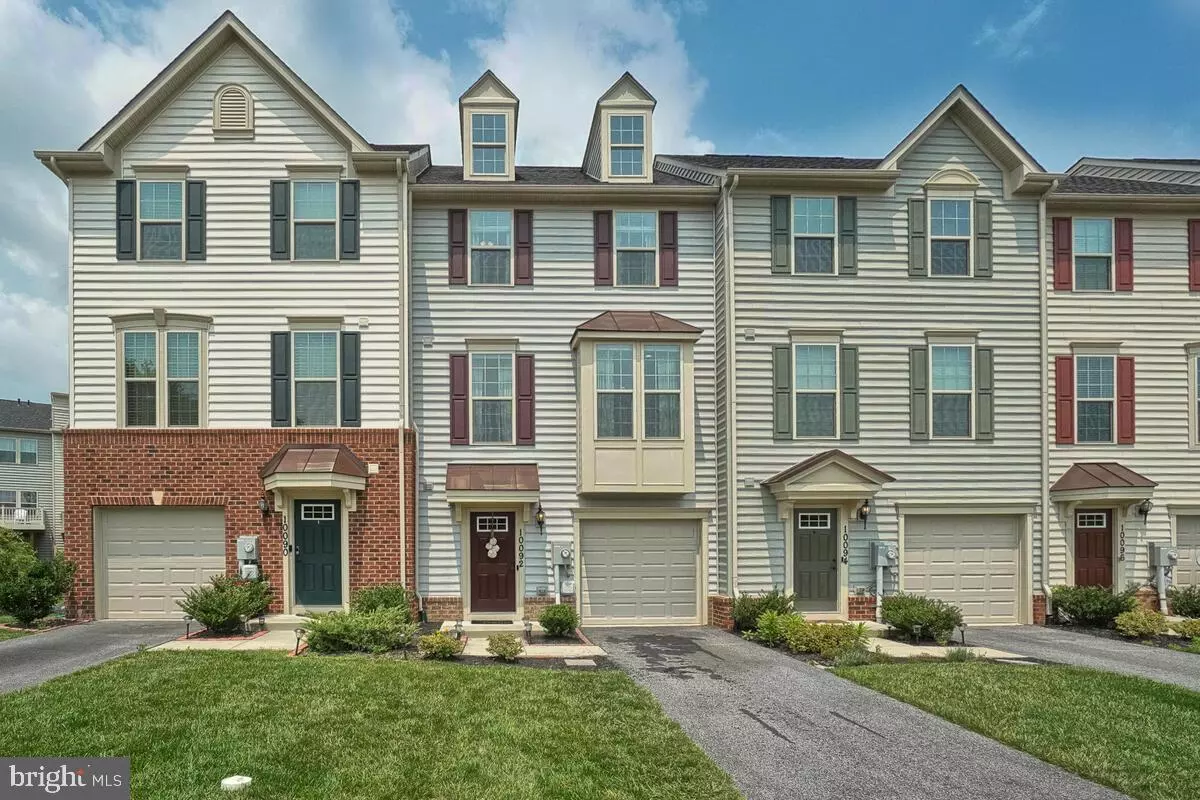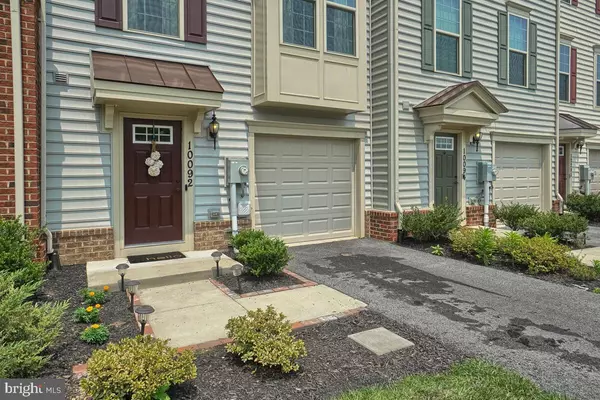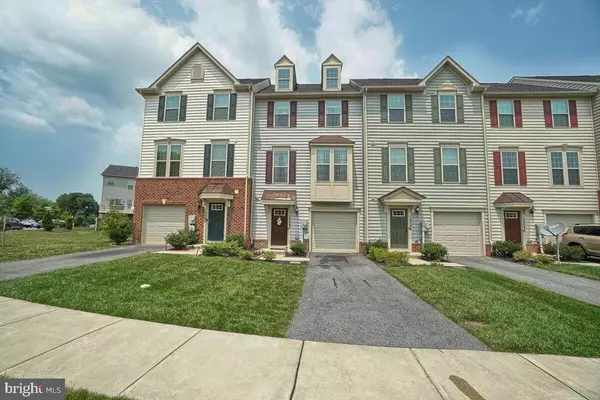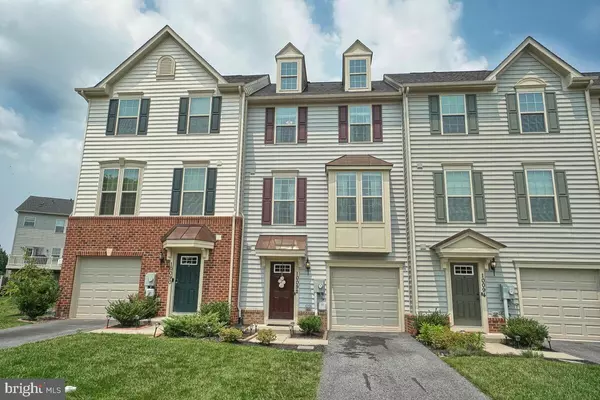$415,000
$415,000
For more information regarding the value of a property, please contact us for a free consultation.
10092 BEERSE ST Ijamsville, MD 21754
3 Beds
4 Baths
2,334 SqFt
Key Details
Sold Price $415,000
Property Type Townhouse
Sub Type Interior Row/Townhouse
Listing Status Sold
Purchase Type For Sale
Square Footage 2,334 sqft
Price per Sqft $177
Subdivision Oakdale Village
MLS Listing ID MDFR2002702
Sold Date 09/16/21
Style Colonial
Bedrooms 3
Full Baths 2
Half Baths 2
HOA Fees $80/mo
HOA Y/N Y
Abv Grd Liv Area 2,334
Originating Board BRIGHT
Year Built 2017
Annual Tax Amount $3,838
Tax Year 2020
Lot Size 1,993 Sqft
Acres 0.05
Property Description
Why wait to be build? The original owners added all the bells and whistles including dormers. The bay window and 9' ceilings allow lots of natural lighting on the main level. The first level includes a 1 car garage, upgraded flooring, walk out basement with large game room and a 1/2 bath, the middle level includes a gourmet kitchen with natural gas cooking, upgraded cabinets, stainless steel appliances and granite, living room/family room off kitchen with a 1/2 bath, upper level has the primary suite with walk in closet, gorgeous primary bathroom with soaking tub and separate shower, upgraded cabinetry, granite and upgraded tile work, 2 other bedrooms with ceiling fans, full bath with granite and ceramic tile, and a separate laundry room on the bedroom level with front loading washer and dryer, a beautiful trex deck with mountain views is great for entertaining. The oversize driveway will allow for 2 Parked cars and a 1 car in the garage. This beautiful townhome does not face other units and has a play ground across the street with visitor parking. Take advantage of all of the new shopping coming to the Linganore Towne Center without paying the Linganore Fees. OAKDALE SCHOOLS all within walking distance. Great Location to get on Rt. 70 to Frederick or Baltimore, Come Take A Look!
Location
State MD
County Frederick
Zoning RESIDENTIAL
Rooms
Other Rooms Living Room, Primary Bedroom, Bedroom 2, Bedroom 3, Kitchen, Game Room, Family Room, Foyer, Laundry, Primary Bathroom, Full Bath
Basement Front Entrance, Sump Pump, Full, Fully Finished, Daylight, Partial, Rear Entrance, Walkout Level, Windows
Interior
Interior Features Family Room Off Kitchen, Kitchen - Country, Kitchen - Table Space, Primary Bath(s), Floor Plan - Open, Built-Ins, Carpet, Ceiling Fan(s), Dining Area, Kitchen - Eat-In, Kitchen - Gourmet, Kitchen - Island, Recessed Lighting, Soaking Tub, Sprinkler System, Stall Shower, Tub Shower, Upgraded Countertops, Wainscotting, Walk-in Closet(s), Wet/Dry Bar
Hot Water Natural Gas, Tankless
Heating Forced Air
Cooling Central A/C
Flooring Wood
Equipment Dishwasher, Built-In Microwave, Exhaust Fan, Icemaker, Oven/Range - Gas, Stainless Steel Appliances, Washer - Front Loading, Water Heater - Tankless
Fireplace N
Window Features Insulated,Bay/Bow,Sliding,Vinyl Clad
Appliance Dishwasher, Built-In Microwave, Exhaust Fan, Icemaker, Oven/Range - Gas, Stainless Steel Appliances, Washer - Front Loading, Water Heater - Tankless
Heat Source Natural Gas
Laundry Upper Floor, Washer In Unit, Dryer In Unit
Exterior
Exterior Feature Deck(s)
Garage Garage - Front Entry
Garage Spaces 3.0
Utilities Available Natural Gas Available, Under Ground
Amenities Available Bike Trail, Common Grounds, Jog/Walk Path, Tot Lots/Playground
Waterfront N
Water Access N
Roof Type Shingle
Street Surface Black Top
Accessibility None
Porch Deck(s)
Attached Garage 1
Total Parking Spaces 3
Garage Y
Building
Lot Description Front Yard, Landscaping, Rear Yard
Story 3
Foundation Slab
Sewer Public Sewer
Water Public
Architectural Style Colonial
Level or Stories 3
Additional Building Above Grade, Below Grade
Structure Type 9'+ Ceilings,Dry Wall
New Construction N
Schools
Elementary Schools Oakdale
Middle Schools Oakdale
High Schools Oakdale
School District Frederick County Public Schools
Others
Pets Allowed Y
HOA Fee Include Lawn Maintenance,Snow Removal,Trash
Senior Community No
Tax ID 1109592876
Ownership Fee Simple
SqFt Source Assessor
Security Features Fire Detection System,Sprinkler System - Indoor
Acceptable Financing Cash, Conventional, FHA, USDA, VA
Horse Property N
Listing Terms Cash, Conventional, FHA, USDA, VA
Financing Cash,Conventional,FHA,USDA,VA
Special Listing Condition Standard
Pets Description No Pet Restrictions
Read Less
Want to know what your home might be worth? Contact us for a FREE valuation!

Our team is ready to help you sell your home for the highest possible price ASAP

Bought with Paul D Moersen • RE/MAX Plus

GET MORE INFORMATION





