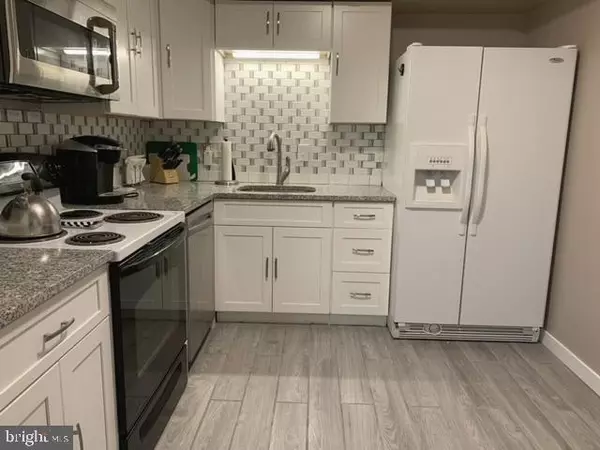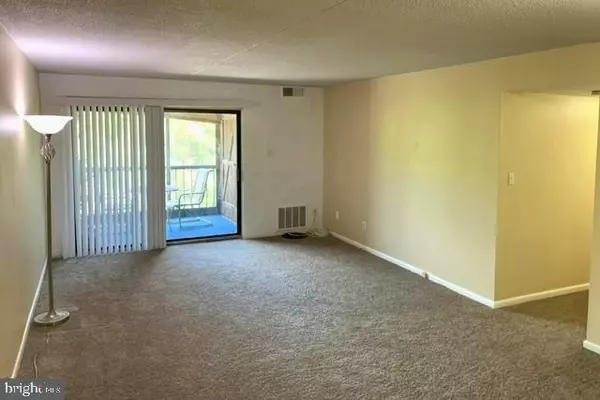$165,000
$164,900
0.1%For more information regarding the value of a property, please contact us for a free consultation.
3605-733 HEWN LN #733 Wilmington, DE 19808
2 Beds
2 Baths
1,025 SqFt
Key Details
Sold Price $165,000
Property Type Condo
Sub Type Condo/Co-op
Listing Status Sold
Purchase Type For Sale
Square Footage 1,025 sqft
Price per Sqft $160
Subdivision Linden Knoll
MLS Listing ID DENC526222
Sold Date 08/02/21
Style Unit/Flat
Bedrooms 2
Full Baths 2
Condo Fees $303/mo
HOA Y/N N
Abv Grd Liv Area 1,025
Originating Board BRIGHT
Year Built 1974
Annual Tax Amount $1,691
Tax Year 2020
Lot Dimensions 0.00 x 0.00
Property Description
Welcome to 3605 Hewn Lane #733 located in the sought after Pike Creek Valley! This updated 2 bedroom/2 bath condo is located on the third floor and comes with the added convenience of an elevator. Step inside and be greeted by a large living area. To your right is the full kitchen complete with granite counter tops, bright white cabinets, new tile flooring and large walk-in pantry. Walk down the long hallway and take note of the ample storage in two double sliding door closets to the bedrooms. Both bedrooms are perfectly sized and let in abundant natural light through the updated energy efficient windows. The rear of the home has its very own screened in balcony overlooking the peaceful common area with green grass that is lined with mature trees. The condo community includes a swimming pool, tennis courts, secure entrance, just minutes from parks and walking trails, the Pike Creek Shopping Center and sought after restaurants, a short drive to the Christiana Mall, I-95 and a 30 minute ride to the Philadelphia airport. Do not miss your opportunity for a true care-free living and schedule your tour today!
Location
State DE
County New Castle
Area Elsmere/Newport/Pike Creek (30903)
Zoning NCGA
Rooms
Main Level Bedrooms 2
Interior
Interior Features Elevator
Hot Water Electric
Heating Programmable Thermostat, Forced Air
Cooling Central A/C
Flooring Carpet, Ceramic Tile
Equipment Dishwasher, Dryer, Oven/Range - Electric, Refrigerator, Washer, Water Heater
Fireplace N
Appliance Dishwasher, Dryer, Oven/Range - Electric, Refrigerator, Washer, Water Heater
Heat Source Electric
Laundry Has Laundry
Exterior
Exterior Feature Balcony, Enclosed, Screened
Amenities Available Tennis Courts, Swimming Pool, Pool - Outdoor
Water Access N
Accessibility Elevator
Porch Balcony, Enclosed, Screened
Garage N
Building
Story 3
Unit Features Garden 1 - 4 Floors
Sewer Public Sewer
Water Public
Architectural Style Unit/Flat
Level or Stories 3
Additional Building Above Grade, Below Grade
Structure Type Dry Wall
New Construction N
Schools
Elementary Schools Linden Hill
Middle Schools Skyline
High Schools Dickinson
School District Red Clay Consolidated
Others
Pets Allowed N
HOA Fee Include Lawn Maintenance,Pool(s),Road Maintenance,Trash
Senior Community No
Tax ID 08-036.20-085.C.0733
Ownership Condominium
Acceptable Financing Conventional, Cash, FHA, Negotiable
Listing Terms Conventional, Cash, FHA, Negotiable
Financing Conventional,Cash,FHA,Negotiable
Special Listing Condition Standard
Read Less
Want to know what your home might be worth? Contact us for a FREE valuation!

Our team is ready to help you sell your home for the highest possible price ASAP

Bought with Michael A Walton • BHHS Fox & Roach - Hockessin

GET MORE INFORMATION





