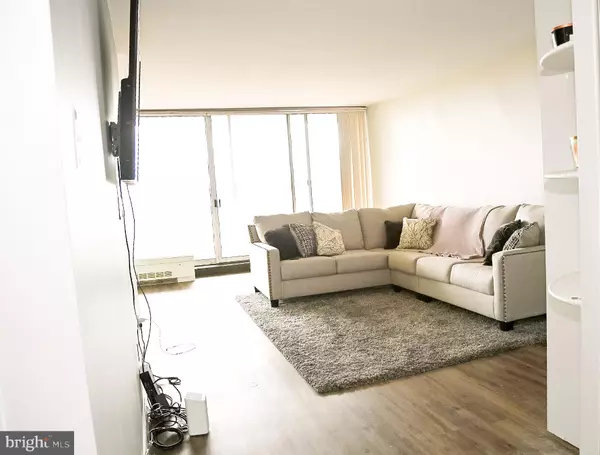$108,500
$119,999
9.6%For more information regarding the value of a property, please contact us for a free consultation.
3900 FORD RD #16M Philadelphia, PA 19131
1 Bed
1 Bath
986 SqFt
Key Details
Sold Price $108,500
Property Type Condo
Sub Type Condo/Co-op
Listing Status Sold
Purchase Type For Sale
Square Footage 986 sqft
Price per Sqft $110
Subdivision Wynnefield Heights
MLS Listing ID PAPH2046624
Sold Date 02/25/22
Style Unit/Flat,Traditional
Bedrooms 1
Full Baths 1
Condo Fees $815/mo
HOA Y/N N
Abv Grd Liv Area 986
Originating Board BRIGHT
Year Built 1960
Annual Tax Amount $1,034
Tax Year 2021
Lot Dimensions 0.00 x 0.00
Property Description
Beautiful newly updated 16th floor Park Plaza condo with breathtaking views. This wonderful 1bedroom 1 bath condo offers stunning views of the City Skyline and Fairmount Park! This unit has been completely remodeled with ample counter space and new stainless-steel appliances. The master bedroom is spacious with a walk-in closet as well as a private washer/dryer in unit. The living/dining room area is also spacious with the perfect floorplan for entertaining or relaxing. Please note the monthly HOA dues include utilities, basic cable as well as fire insurance. Park Plaza also offers an in/outdoor pool, tennis court, a fully equipped gym and 24 hour on-site security at the front desk with a doorman. Close to transportation, shopping, fine dining and major commuting routes what more could you ask
Location
State PA
County Philadelphia
Area 19131 (19131)
Zoning RM1
Rooms
Main Level Bedrooms 1
Interior
Hot Water Electric
Heating Forced Air
Cooling Central A/C
Heat Source Natural Gas
Exterior
Amenities Available Exercise Room, Game Room, Pool - Indoor, Pool - Outdoor, Security
Water Access N
Accessibility None
Garage N
Building
Story 1
Unit Features Hi-Rise 9+ Floors
Sewer Public Sewer
Water Public
Architectural Style Unit/Flat, Traditional
Level or Stories 1
Additional Building Above Grade, Below Grade
New Construction N
Schools
School District The School District Of Philadelphia
Others
Pets Allowed N
HOA Fee Include Insurance,Cable TV,Ext Bldg Maint,High Speed Internet
Senior Community No
Tax ID 888520237
Ownership Condominium
Acceptable Financing Cash, Conventional
Listing Terms Cash, Conventional
Financing Cash,Conventional
Special Listing Condition Standard
Read Less
Want to know what your home might be worth? Contact us for a FREE valuation!

Our team is ready to help you sell your home for the highest possible price ASAP

Bought with Anthony A Lee • Realty ONE Group Legacy

GET MORE INFORMATION





