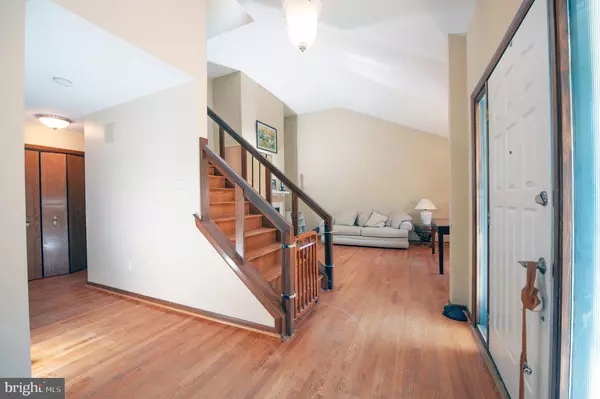$435,000
$450,000
3.3%For more information regarding the value of a property, please contact us for a free consultation.
513 FLORA CIR Springfield, PA 19064
3 Beds
3 Baths
1,964 SqFt
Key Details
Sold Price $435,000
Property Type Single Family Home
Sub Type Detached
Listing Status Sold
Purchase Type For Sale
Square Footage 1,964 sqft
Price per Sqft $221
Subdivision None Available
MLS Listing ID PADE543722
Sold Date 06/10/21
Style Colonial
Bedrooms 3
Full Baths 2
Half Baths 1
HOA Y/N N
Abv Grd Liv Area 1,964
Originating Board BRIGHT
Year Built 1982
Annual Tax Amount $8,671
Tax Year 2020
Lot Size 8,930 Sqft
Acres 0.21
Lot Dimensions 11.00 x 100.00
Property Description
Welcome to 513 Flora Circle! An updated three-bedroom, two and a half-bathroom, 1,964 square foot single family Cape situated on a terrific cul-de-sac in Springfield Township. Enjoy gorgeous views from your beautifully rebuilt deck (2018) facing Rolling Green Golf Course! Newer hardwood floors greet you as you enter the front door and continue throughout the entire first and second floors of this home. The foyer leads to a sundrenched formal living room with floor to ceiling double sided, gas fireplace on your right and a large family dining room on your left, both enhanced with cathedral ceilings. Double doors open into the eat-in kitchen, a great gathering space for entertaining with plenty of cabinets, tiled backsplash, and a separate eating area. Access the 2-car attached garage from here. French Doors out to the sizable deck overlooking a fenced in backyard with views of the golf course and pond with fountain certainly add to the appeal. Back inside, a cozy family room is perfectly positioned on the opposite wall of the living room brick fireplace. Completing the floorplan is your conveniently located guest powder room with newer fixtures. Ascend the dramatic central stairway, the focal point of this home, to the (2) primary suites on the second floor each with a full bathroom. Saving the best for last, head downstairs to the huge lower level recently finished in mid-2020 to discover a private office for those mandatory zoom meetings or home-schooling classroom, a nice sized bedroom with window, and additional living area with egress windows that would make an ideal home gym, and a large laundry room. Pride of ownership projects from this premium lot location and peaceful setting conveniently close to commuter highways and public transportation. Proximity to world-class shopping, dining, medical facilities, numerous parks and trails, and other year-round community events. Award-Winning Springfield School District. Many recent improvements, plus a private driveway with parking for 4 cars, make this home a must see before its sold!
Location
State PA
County Delaware
Area Springfield Twp (10442)
Zoning R
Rooms
Other Rooms Living Room, Dining Room, Primary Bedroom, Bedroom 2, Bedroom 3, Kitchen, Family Room, Office
Basement Full
Interior
Interior Features Carpet, Family Room Off Kitchen, Floor Plan - Traditional, Formal/Separate Dining Room, Kitchen - Eat-In, Kitchen - Table Space, Primary Bath(s), Ceiling Fan(s), Stall Shower, Walk-in Closet(s), Wood Floors, Tub Shower, Pantry
Hot Water Natural Gas
Cooling Central A/C
Flooring Hardwood
Fireplaces Number 1
Fireplaces Type Double Sided, Fireplace - Glass Doors, Gas/Propane
Equipment Built-In Microwave, Cooktop, Dishwasher, Disposal, Oven - Wall, Oven - Single, Oven - Self Cleaning
Furnishings No
Fireplace Y
Appliance Built-In Microwave, Cooktop, Dishwasher, Disposal, Oven - Wall, Oven - Single, Oven - Self Cleaning
Heat Source Natural Gas
Laundry Basement
Exterior
Exterior Feature Deck(s)
Parking Features Built In, Garage - Front Entry, Garage Door Opener, Inside Access
Garage Spaces 5.0
Utilities Available Cable TV, Natural Gas Available, Phone Available
Water Access N
View Golf Course
Roof Type Shingle,Pitched
Accessibility None
Porch Deck(s)
Attached Garage 2
Total Parking Spaces 5
Garage Y
Building
Story 3
Sewer Public Sewer
Water Public
Architectural Style Colonial
Level or Stories 3
Additional Building Above Grade, Below Grade
New Construction N
Schools
School District Springfield
Others
Senior Community No
Tax ID 42-00-01823-04
Ownership Fee Simple
SqFt Source Assessor
Horse Property N
Special Listing Condition Standard
Read Less
Want to know what your home might be worth? Contact us for a FREE valuation!

Our team is ready to help you sell your home for the highest possible price ASAP

Bought with Vincent Prestileo Jr. • RE/MAX Hometown Realtors

GET MORE INFORMATION





