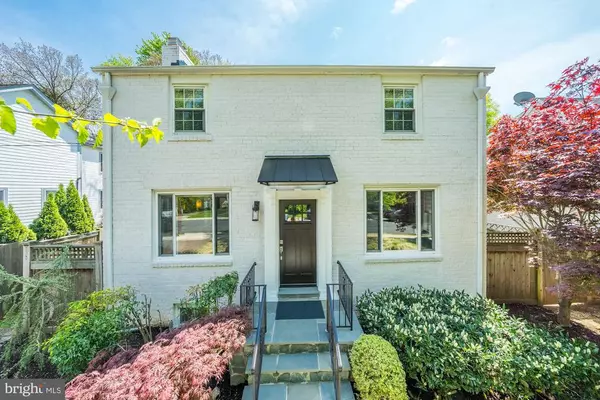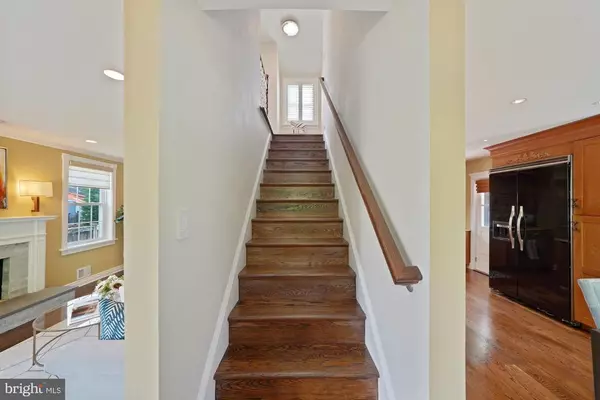$912,500
$924,000
1.2%For more information regarding the value of a property, please contact us for a free consultation.
5804 WYNGATE DR Bethesda, MD 20817
3 Beds
2 Baths
1,904 SqFt
Key Details
Sold Price $912,500
Property Type Single Family Home
Sub Type Detached
Listing Status Sold
Purchase Type For Sale
Square Footage 1,904 sqft
Price per Sqft $479
Subdivision Wyngate
MLS Listing ID MDMC751358
Sold Date 06/23/21
Style Colonial
Bedrooms 3
Full Baths 2
HOA Y/N N
Abv Grd Liv Area 1,316
Originating Board BRIGHT
Year Built 1948
Annual Tax Amount $7,008
Tax Year 2021
Lot Size 6,900 Sqft
Acres 0.16
Property Description
SHOWSTOPPER! Personal Residence of Lisa Plushnick Agent/Owner. Every Detail on this Home has been carefully designed to create the feel of Luxury throughout this Classic Colonial Gem. No Cost was spared to create a home unique to the market. Features within Kitchen Include: Custom Cherry Wood Natural Cabinets to ceiling, Emenee Hardware "Silhouette" on every cabinet and drawer, Custom Rain Glass inserts, Several Wood Pull outs for convenience and deep Drawers for Pots and Pans. All Stainless Steel Professional Appliances (Viking and Thermador),Custom Wood Carved Koi Fish Corbels Under Peninsula & Custom Cherry Wood Angels Emblem over Refrigerator, High tech Lutron Vierti Heat Sensor Dimmers and Thin Stainless Led Pendant Lights above bar area, Custom Led under-counter Lighting, Granite (Sand ) with Smooth edge creating Counter Bar Area, (Circle and Lines) Custom Ceramic Tile Backsplash, Hunter Douglas Shades and Window Coverings, Glass and wood Pantry, Access Downstairs to the Basement, All new and Upgraded Flutted Trims and Custom Handmade "Star" Rosettes. Other Features include: Separate Back office in Rear of Home which goes out to a Nice Large Deck overseeing the nice flat Yard, Cedar Fencing around property with side gate. Living Room has newer stainless liner for Fireplace with Step and "Island Stone" added for design. Main Level has New Bose Ceiling Speakers with Monster Cable XP HP Speaker Wire Behind Walls (Knob to Control Built into Wall) Whole interior and Exterior of home painted with Benjamin Moore to create the smoothest and warmest covering of walls. All Interior and Exterior doors are new with All new Window and Base Moldings in Upstairs, Basement, & Office as well. Brand New Upstairs Bathroom in Calcutta Gold Marble all custom designed. 5" Hexagon Floors, Tile from Vanity (Espresso Color) to Ceiling in 3"x12" Calcutta Gold. New Toilet and Curved Bathtub, with Custom 3 foot by 4 foot Water-jet Pannier Framed in Thassos White Marble Chair-rail. 24" niche with pencil trim in Thassos marble to match. All new Red Oak 4" Select Hardwood Flooring throughout home in Dark Walnut Color with Satin Finish. Custom Top Level Hand Carved Balusters imported from Russia and painted with Top in Oak matching floors and Wall railing running from Main level to Upstairs. Brand New Roof, Leading to Basement from main level...custom made Thick Maple Steps refinished with Satin Finish. Finished Basement with Custom Full Bath w/ Limestone and Dark Emperador designs with custom Niche and High end Bubbler Tub that has Colors in Purple, Blue, Red, which creates quite an experience. Custom Wet Bar in Recreation Room area with Glass and Limestone design. Recessed Lighting throughout the home (Lightolier, Progressive). New Tin Awning and Exterior Door Trim in Easy Maintenance Material. Exterior Features: Custom Flagstone walkway and Steps, Paver Driveway and Professional Landscaping in Front and Rear of Property. Rear property is cleared with nice backyard. Pictures will be posted on List Date.
Location
State MD
County Montgomery
Zoning R60
Rooms
Basement Fully Finished, Heated, Improved, Outside Entrance, Rear Entrance, Walkout Level
Interior
Hot Water Natural Gas
Heating Forced Air
Cooling Central A/C
Flooring Hardwood, Marble
Fireplaces Number 1
Fireplaces Type Wood
Equipment Cooktop, Dishwasher, Disposal, Dryer, Washer, Range Hood, Refrigerator, Oven - Single
Fireplace Y
Appliance Cooktop, Dishwasher, Disposal, Dryer, Washer, Range Hood, Refrigerator, Oven - Single
Heat Source Natural Gas
Exterior
Garage Spaces 1.0
Fence Fully, Wood
Water Access N
Accessibility Other
Total Parking Spaces 1
Garage N
Building
Lot Description Cleared, Landscaping, Level, Private
Story 3
Sewer Public Sewer
Water Public
Architectural Style Colonial
Level or Stories 3
Additional Building Above Grade, Below Grade
New Construction N
Schools
Elementary Schools Wyngate
Middle Schools North Bethesda
High Schools Walter Johnson
School District Montgomery County Public Schools
Others
Pets Allowed Y
Senior Community No
Tax ID 160700574794
Ownership Fee Simple
SqFt Source Assessor
Acceptable Financing Conventional, Cash, Negotiable
Listing Terms Conventional, Cash, Negotiable
Financing Conventional,Cash,Negotiable
Special Listing Condition Standard
Pets Allowed No Pet Restrictions
Read Less
Want to know what your home might be worth? Contact us for a FREE valuation!

Our team is ready to help you sell your home for the highest possible price ASAP

Bought with Cheryl A Kurss • Compass

GET MORE INFORMATION





