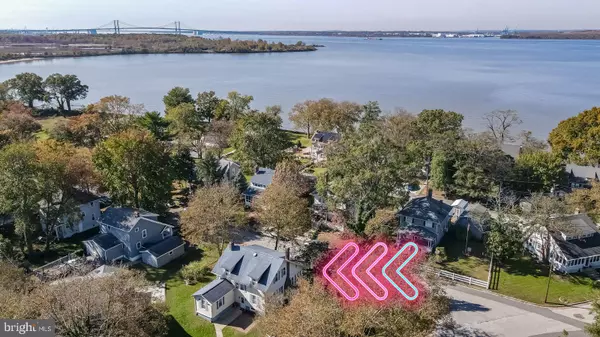$200,000
$217,000
7.8%For more information regarding the value of a property, please contact us for a free consultation.
213 GARNET ST Carneys Point, NJ 08069
3 Beds
2 Baths
1,736 SqFt
Key Details
Sold Price $200,000
Property Type Single Family Home
Sub Type Detached
Listing Status Sold
Purchase Type For Sale
Square Footage 1,736 sqft
Price per Sqft $115
Subdivision None Available
MLS Listing ID NJSA2001054
Sold Date 12/23/21
Style Cape Cod
Bedrooms 3
Full Baths 1
Half Baths 1
HOA Y/N N
Abv Grd Liv Area 1,736
Originating Board BRIGHT
Year Built 1917
Annual Tax Amount $5,345
Tax Year 2021
Lot Size 6,344 Sqft
Acres 0.15
Lot Dimensions 52.00 x 122.00
Property Description
SELLER IS OFFERING $2000 credit towards updates for any full price offer!! You will be so close to the river that you can hear the water lapping on the storm wall! This spacious Cape Cod home with 3 bedrooms and 1.5 baths on a great corner lot only a block from the Delaware River. You are welcomed by the large enclosed front porch with tons of natural sunlight. Once inside the main floor you have a large dining room on the right and a cozy living room to the left with a brick WOOD BURNING fireplace that has been inspected and cleaned and ready for winter! You will notice right away the high ceilings and natural flow of the living spaces on the first floor. Off of the living room is a den/family room with lots of sunshine coming in through the large windows. Under the plush carpets on the first floor dining/living room and den are HARDWOOD FLOORS. The kitchen is a natural place to gather with updated custom cabinets and built in table height counters at one end. There are tons of cabinets and pantry storage in this spacious kitchen perfect for the baker or chef with tons of counter space. Upstairs are three spacious bedrooms with hardwood floor and plenty of closet space. Hallway bath has recently had new laminate floors installed and freshly painted. There is a basement that is partially finished with a recreation / office area, laundry area, workshop and more storage. This home provides many spaces, inside and out, that are great for entertaining. Outside, off of the front enclosed porch, is a deck for grilling that leads to a fenced in area with grassy area. Out the back door you have a brick patio perfect for entertaining. Only one block off of the Delaware River and close to local shopping, businesses and major highways. Flood quote only $1054 for FHA buyers. Call today for a private tour.
Location
State NJ
County Salem
Area Carneys Point Twp (21702)
Zoning RESIDENTIAL
Rooms
Other Rooms Living Room, Dining Room, Bedroom 2, Bedroom 3, Kitchen, Family Room, Bedroom 1, Sun/Florida Room, Laundry, Workshop, Bonus Room
Basement Full
Interior
Interior Features Carpet, Cedar Closet(s), Ceiling Fan(s), Family Room Off Kitchen, Floor Plan - Traditional, Kitchen - Eat-In, Kitchen - Table Space, Tub Shower, Window Treatments, Wood Floors
Hot Water Natural Gas
Heating Baseboard - Hot Water
Cooling Central A/C, Ceiling Fan(s)
Flooring Solid Hardwood, Carpet, Laminate Plank
Fireplaces Number 1
Fireplaces Type Wood, Brick, Mantel(s)
Equipment Dishwasher, Oven/Range - Gas, Microwave, Refrigerator, Washer, Dryer
Fireplace Y
Window Features Replacement,Screens
Appliance Dishwasher, Oven/Range - Gas, Microwave, Refrigerator, Washer, Dryer
Heat Source Natural Gas
Exterior
Exterior Feature Deck(s)
Utilities Available Cable TV, Phone
Water Access N
Roof Type Shingle
Accessibility None
Porch Deck(s)
Garage N
Building
Story 2
Foundation Block
Sewer Public Sewer
Water Public
Architectural Style Cape Cod
Level or Stories 2
Additional Building Above Grade, Below Grade
New Construction N
Schools
School District Penns Grove-Carneys Point Schools
Others
Senior Community No
Tax ID 02-00101-00005
Ownership Fee Simple
SqFt Source Assessor
Acceptable Financing Cash, Conventional, FHA, FHA 203(b), USDA, VA
Listing Terms Cash, Conventional, FHA, FHA 203(b), USDA, VA
Financing Cash,Conventional,FHA,FHA 203(b),USDA,VA
Special Listing Condition Standard
Read Less
Want to know what your home might be worth? Contact us for a FREE valuation!

Our team is ready to help you sell your home for the highest possible price ASAP

Bought with Felicia Napier • Keller Williams Prime Realty

GET MORE INFORMATION





