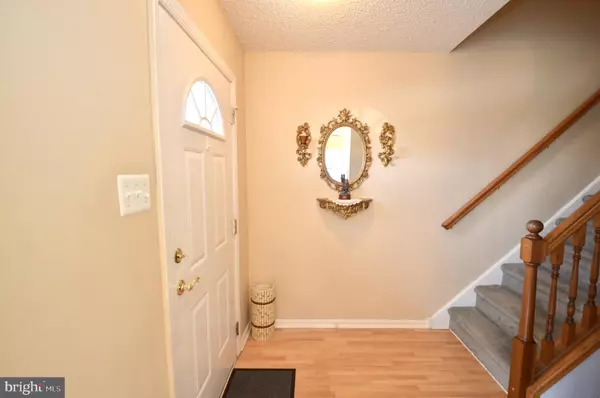$264,000
$270,000
2.2%For more information regarding the value of a property, please contact us for a free consultation.
522 BARBADOS DR Williamstown, NJ 08094
3 Beds
3 Baths
1,576 SqFt
Key Details
Sold Price $264,000
Property Type Single Family Home
Sub Type Detached
Listing Status Sold
Purchase Type For Sale
Square Footage 1,576 sqft
Price per Sqft $167
Subdivision Holiday City
MLS Listing ID NJGL2003190
Sold Date 03/31/22
Style Colonial
Bedrooms 3
Full Baths 2
Half Baths 1
HOA Fees $48/qua
HOA Y/N Y
Abv Grd Liv Area 1,576
Originating Board BRIGHT
Year Built 1994
Annual Tax Amount $5,844
Tax Year 2021
Lot Size 4,791 Sqft
Acres 0.11
Lot Dimensions 50.00 x 100.00
Property Description
This is a one of a kind Malibu model 2-story home with 3 bedrooms, 2.5 bathrooms and a sunroom addition in a desirable 55 and older community. This home is unique in the community because the master bedroom with a private full bath is on the first floor. It is in a prime location with a private deck that backs up to the woods. The sunroom addition features a gas fireplace with french doors. The kitchen is bright and the living room and dining room offer an open concept. Upstairs, are two nice sized bedrooms with great closet space. One of the bedrooms upstairs is another master with a private entrance to a jack and jill bathroom and double closets. This home is move-in ready as all major components have been replaced; roof about a year old, HVAC 2017, hot water heater 2019. This community is conveniently located with easy access to major shopping centers and 42/AC Expressway. The association fees are low and include lawn maintenance, pool, tennis courts and much more. Schedule your private showing today!
Location
State NJ
County Gloucester
Area Monroe Twp (20811)
Zoning RESID
Rooms
Other Rooms Living Room, Dining Room, Primary Bedroom, Bedroom 2, Kitchen, Bedroom 1, Attic
Main Level Bedrooms 1
Interior
Interior Features Primary Bath(s)
Hot Water Natural Gas
Heating Forced Air
Cooling Central A/C
Flooring Wood, Fully Carpeted, Vinyl
Fireplaces Number 1
Fireplaces Type Gas/Propane
Equipment Cooktop, Dishwasher, Disposal, Oven/Range - Gas
Fireplace Y
Appliance Cooktop, Dishwasher, Disposal, Oven/Range - Gas
Heat Source Natural Gas
Exterior
Exterior Feature Deck(s)
Garage Additional Storage Area
Garage Spaces 1.0
Amenities Available Tennis Courts, Club House, Shuffleboard
Waterfront N
Water Access N
Roof Type Shingle
Accessibility None
Porch Deck(s)
Attached Garage 1
Total Parking Spaces 1
Garage Y
Building
Lot Description Backs to Trees
Story 2
Foundation Crawl Space
Sewer Public Sewer
Water Public
Architectural Style Colonial
Level or Stories 2
Additional Building Above Grade, Below Grade
New Construction N
Schools
School District Monroe Township Public Schools
Others
HOA Fee Include Common Area Maintenance,Snow Removal,Insurance,Pool(s),Health Club,All Ground Fee,Management
Senior Community Yes
Age Restriction 55
Tax ID 1-000090104-00113
Ownership Fee Simple
SqFt Source Estimated
Acceptable Financing Conventional, VA, FHA 203(b)
Listing Terms Conventional, VA, FHA 203(b)
Financing Conventional,VA,FHA 203(b)
Special Listing Condition Standard
Read Less
Want to know what your home might be worth? Contact us for a FREE valuation!

Our team is ready to help you sell your home for the highest possible price ASAP

Bought with Eileen J Pilone • BHHS Fox & Roach-Mullica Hill North

GET MORE INFORMATION





