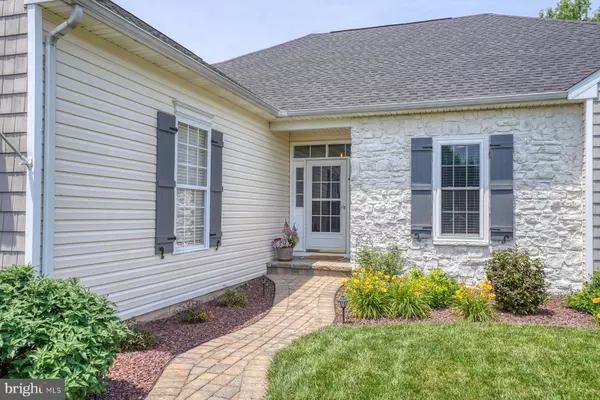$400,000
$399,000
0.3%For more information regarding the value of a property, please contact us for a free consultation.
17 FENWICK CT Dover, DE 19904
3 Beds
2 Baths
1,738 SqFt
Key Details
Sold Price $400,000
Property Type Single Family Home
Sub Type Detached
Listing Status Sold
Purchase Type For Sale
Square Footage 1,738 sqft
Price per Sqft $230
Subdivision Lakeshore Village
MLS Listing ID DEKT2010844
Sold Date 07/15/22
Style Ranch/Rambler
Bedrooms 3
Full Baths 2
HOA Fees $13/ann
HOA Y/N Y
Abv Grd Liv Area 1,738
Originating Board BRIGHT
Year Built 2002
Annual Tax Amount $1,334
Tax Year 2021
Lot Size 0.389 Acres
Acres 0.39
Lot Dimensions 114.82 x 170.00
Property Description
Welcome to this absolutely impeccable ranch home in the highly sought after community of Lakeshore Village that will simply take your breath away! The gourmet chef's kitchen, just completely renovated, boasts stunning quartz countertops, high-end stainless steel appliances and solid custom cabinetry. Step outside from the kitchen to the light filled sunroom - the perfect place to enjoy a cup of morning coffee or an evening glass of wine. Enjoy the lovely gas fireplace surrounded with stone in the bright, sun-drenched, great room. The basement is finished with spectacular design elements throughout - perfect for casual living and elegant entertainment. Additional features include brand new windows throughout, two updated baths, a four year old roof, new egress window, water conditioner, and tons of upgrades in lighting and landscape/hardscape - this is a must see home to appreciate all the wonderful details... Everything in the entire home has been updated except the front door! This home has been thoughtfully designed and constructed with the very finest of materials and craftsmanship, creating a distinctive and lovely sanctuary that is sure to delight even the most discriminating of buyers. Schedule your tour today!
Location
State DE
County Kent
Area Capital (30802)
Zoning AC
Rooms
Basement Full, Shelving, Sump Pump, Windows, Workshop
Main Level Bedrooms 3
Interior
Hot Water Natural Gas
Heating Forced Air
Cooling Central A/C
Fireplaces Number 1
Fireplaces Type Gas/Propane
Fireplace Y
Heat Source Natural Gas
Laundry Main Floor
Exterior
Parking Features Garage - Front Entry, Additional Storage Area, Inside Access, Garage Door Opener
Garage Spaces 2.0
Water Access N
Accessibility None
Attached Garage 2
Total Parking Spaces 2
Garage Y
Building
Lot Description Corner, Backs - Open Common Area, Cul-de-sac
Story 1
Foundation Permanent
Sewer Public Sewer
Water Public
Architectural Style Ranch/Rambler
Level or Stories 1
Additional Building Above Grade, Below Grade
New Construction N
Schools
School District Capital
Others
Senior Community No
Tax ID LC-00-03704-03-2400-000
Ownership Fee Simple
SqFt Source Assessor
Special Listing Condition Standard
Read Less
Want to know what your home might be worth? Contact us for a FREE valuation!

Our team is ready to help you sell your home for the highest possible price ASAP

Bought with Tracy L Surguy • Burns & Ellis Realtors

GET MORE INFORMATION





