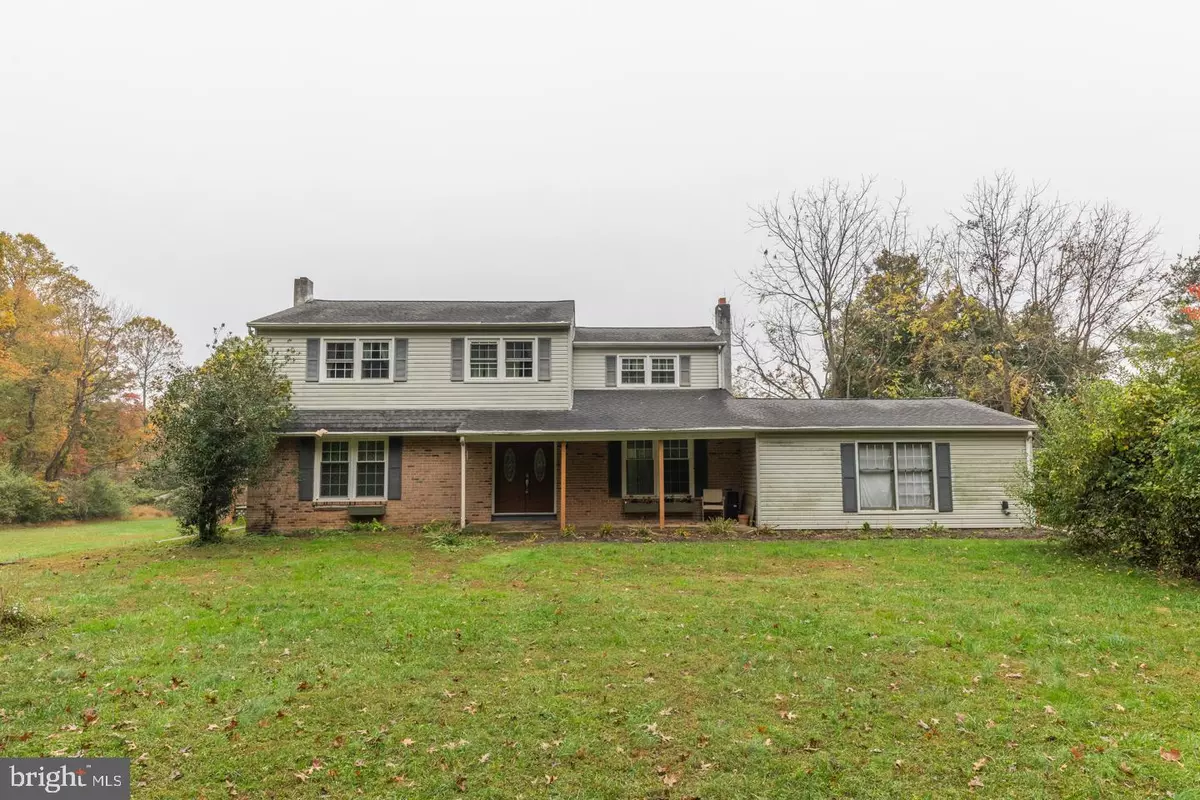$452,250
$450,000
0.5%For more information regarding the value of a property, please contact us for a free consultation.
4763 LOWER MOUNTAIN RD New Hope, PA 18938
4 Beds
4 Baths
2,128 SqFt
Key Details
Sold Price $452,250
Property Type Single Family Home
Sub Type Detached
Listing Status Sold
Purchase Type For Sale
Square Footage 2,128 sqft
Price per Sqft $212
Subdivision Hawk Ridge
MLS Listing ID PABU509926
Sold Date 12/04/20
Style Colonial
Bedrooms 4
Full Baths 3
Half Baths 1
HOA Y/N N
Abv Grd Liv Area 2,128
Originating Board BRIGHT
Year Built 1972
Annual Tax Amount $6,449
Tax Year 2020
Lot Size 3.258 Acres
Acres 3.26
Lot Dimensions 219.00 x 648.00
Property Description
Situated on a sprawling, bucolic 3.26 acre lot, this stately 4BR/3.5 BA Colonial is waiting for you to make your own. As you pull into the long driveway you are immediately taken aback by the serene, private setting this house is nestled in. The covered porch is ideal for Carolina rockers and that morning coffee/paper. Entering the property, you will notice a massive Family room complete with hardwood floor, brick fireplace with stunning wood mantle, exposed wood beams, sliders out to the back yard and a copious amount of space to lay out the room in any manner you like. There's a bonus room that used to be a garage off the family room that could be an office or workshop or converted back to a garage. Off the family room is the entry to a spacious kitchen complete with plenty of counter space and cabinet storage. A formal living room/dining room with hardwood floors and built-in shelving flanks the front door to the left leading into a first floor bathroom complete with vanity and walk-in shower. A powder room off the kitchen rounds off the first floor. Upstairs you are met by a large bedroom off to the right complete with stunning wood floors and built-in shelving perfect for a study, bedroom or whatever your heart desires. Passing by to the other three bedrooms you will notice a hall bath complete with tile floors, vanity and tub. Two more bedrooms with hardwood floors and ample closet space flank you on the left before finishing in the master complete with hardwood floors and tiled walk-in shower. Outside there lies a fenced in pool and just a sprawling amount of rolling acreage and flat land space to outfit your outdoor space to your hearts content. Located near Doylestown, New Hope and Newtown with the best of shopping, dining, recreation and entertainment, this property is rife with so much potential inside and out.
Location
State PA
County Bucks
Area Buckingham Twp (10106)
Zoning AG
Rooms
Other Rooms Living Room, Primary Bedroom, Bedroom 2, Bedroom 3, Bedroom 4, Kitchen, Family Room, Bonus Room, Primary Bathroom, Full Bath
Basement Partial
Interior
Hot Water Oil
Heating Baseboard - Hot Water
Cooling None
Fireplaces Number 1
Heat Source Oil
Exterior
Parking Features Garage - Side Entry
Garage Spaces 1.0
Water Access N
Accessibility Chairlift
Attached Garage 1
Total Parking Spaces 1
Garage Y
Building
Story 2
Sewer On Site Septic
Water Well
Architectural Style Colonial
Level or Stories 2
Additional Building Above Grade, Below Grade
New Construction N
Schools
School District Central Bucks
Others
Senior Community No
Tax ID 06-018-157
Ownership Fee Simple
SqFt Source Assessor
Special Listing Condition Standard
Read Less
Want to know what your home might be worth? Contact us for a FREE valuation!

Our team is ready to help you sell your home for the highest possible price ASAP

Bought with Brettney M Gunning-Rausch • RE/MAX Central - Lansdale

GET MORE INFORMATION





