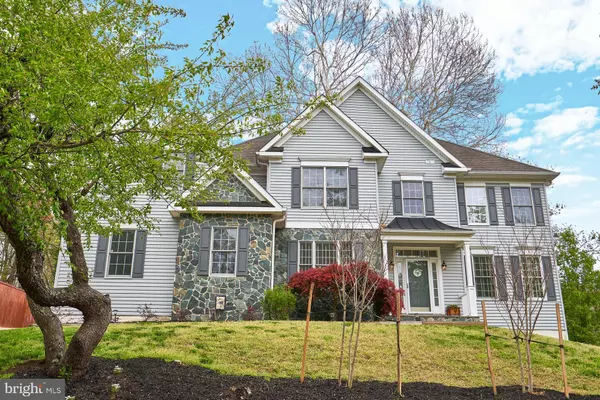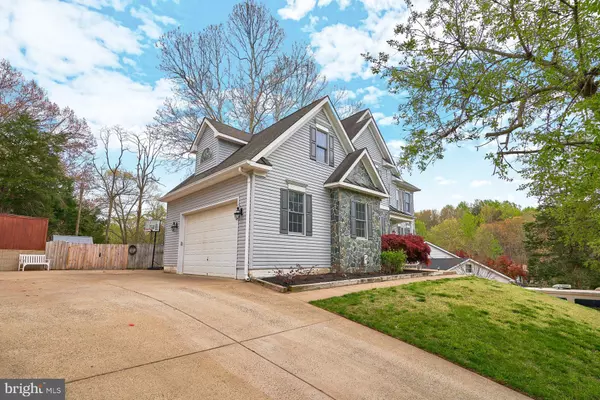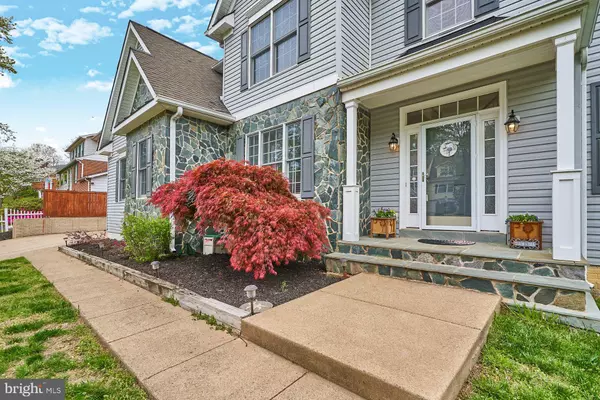$675,000
$639,000
5.6%For more information regarding the value of a property, please contact us for a free consultation.
2003 MERRIMAC DR Stafford, VA 22554
5 Beds
5 Baths
4,314 SqFt
Key Details
Sold Price $675,000
Property Type Single Family Home
Sub Type Detached
Listing Status Sold
Purchase Type For Sale
Square Footage 4,314 sqft
Price per Sqft $156
Subdivision Aquia Harbour
MLS Listing ID VAST2010616
Sold Date 06/30/22
Style Traditional
Bedrooms 5
Full Baths 4
Half Baths 1
HOA Fees $133/ann
HOA Y/N Y
Abv Grd Liv Area 2,864
Originating Board BRIGHT
Year Built 2001
Annual Tax Amount $4,412
Tax Year 2021
Lot Size 0.308 Acres
Acres 0.31
Property Description
Absolutely immaculate home in the coveted community of Aquia Harbour. Rarely do homes as gorgeous as this 5 bedroom/4.5 Bath home come on the market. So many features beginning with professional landscaping, 2 car garage and a garden shed. Stunning stone and vinyl front. Over 4,000 square feet of living space has been lovingly maintained which begin with the Main level hardwood flooring. 2 story foyer with dual staircases leading to bedroom level. Large Dining room with custom lighting, designer paint and easy access to kitchen. French doors open to a unique gathering room with a wet bar & wine rack for your entertaining. This room leads into the main level office with double sided fireplace. Fabulous sun lit family room with plush carpet, cathedral ceilings, fireplace and ceiling fan. Gourmet Kitchen with new granite, backsplash, stainless steel appliances, including wall oven, butlers pantry, center island with cooktop and food/storage pantry! Cute breakfast nook with door leading out to rear deck. Upper Level includes the master bedroom with huge walk in closet and plenty of room for your bedroom furniture as well as a large dressing area. The master bathroom offers the jetted soaking tub, tile shower and double sink vanities. Three more bedrooms including a Jack n' Jill bathroom and a Princess Suite with private bathroom. Lower level invites you to enjoy the rec room area plus a legal 5th Bedroom and full bath - both with new LVP flooring. Plus a large storage room in the unfinished area. Outdoors you will enjoy mature trees for cool afternoons, tall privacy fence, trex decking, a firepit and it is wired for a house generator. enjoy all the amenities that Aquia Harbour has to offer; swimming pool, play grounds, golf course, tennis courts, horse stables, community boat ramp and pavilion plus much more! Close to schools and a short distance to shopping, dining and i-95. All offers due by 5PM Monday 4/25/22.
Location
State VA
County Stafford
Zoning R1
Rooms
Other Rooms Dining Room, Primary Bedroom, Bedroom 2, Bedroom 3, Bedroom 4, Bedroom 5, Kitchen, Family Room, Den, Foyer, Breakfast Room, Laundry, Office, Recreation Room, Storage Room, Utility Room, Media Room, Bathroom 2, Bathroom 3, Primary Bathroom, Full Bath, Half Bath
Basement Fully Finished, Unfinished, Daylight, Full, Walkout Level
Interior
Interior Features Breakfast Area, Ceiling Fan(s), Chair Railings, Crown Moldings, Dining Area, Family Room Off Kitchen, Floor Plan - Open, Formal/Separate Dining Room, Kitchen - Gourmet, Kitchen - Island, Recessed Lighting, Upgraded Countertops, Walk-in Closet(s), Wood Floors
Hot Water Electric
Heating Heat Pump(s)
Cooling Central A/C
Flooring Hardwood, Carpet, Luxury Vinyl Plank
Fireplaces Number 2
Fireplaces Type Gas/Propane
Equipment Built-In Microwave, Cooktop, Dishwasher, Disposal, Exhaust Fan, Icemaker, Oven - Wall, Refrigerator, Stainless Steel Appliances, Stove, Water Heater
Fireplace Y
Window Features Double Hung,Screens,Vinyl Clad,Transom
Appliance Built-In Microwave, Cooktop, Dishwasher, Disposal, Exhaust Fan, Icemaker, Oven - Wall, Refrigerator, Stainless Steel Appliances, Stove, Water Heater
Heat Source Propane - Leased
Laundry Hookup
Exterior
Exterior Feature Deck(s), Porch(es), Breezeway
Parking Features Garage - Side Entry, Garage Door Opener
Garage Spaces 2.0
Fence Privacy, Rear
Amenities Available Basketball Courts, Boat Dock/Slip, Golf Club, Horse Trails, Jog/Walk Path, Marina/Marina Club, Party Room, Pier/Dock, Pool - Outdoor, Putting Green, Security, Tennis Courts, Tot Lots/Playground, Water/Lake Privileges, Golf Course
Water Access N
View Street, Trees/Woods
Roof Type Shingle
Street Surface Access - On Grade,Black Top
Accessibility None
Porch Deck(s), Porch(es), Breezeway
Road Frontage Private
Attached Garage 2
Total Parking Spaces 2
Garage Y
Building
Lot Description Backs to Trees, Trees/Wooded
Story 3
Foundation Concrete Perimeter
Sewer Public Sewer
Water Public
Architectural Style Traditional
Level or Stories 3
Additional Building Above Grade, Below Grade
Structure Type Dry Wall
New Construction N
Schools
Elementary Schools Anne E. Moncure
Middle Schools Shirley C. Heim
High Schools Brooke Point
School District Stafford County Public Schools
Others
Pets Allowed Y
HOA Fee Include Common Area Maintenance,Management,Pier/Dock Maintenance,Reserve Funds,Road Maintenance,Snow Removal,Trash
Senior Community No
Tax ID 21B 1779
Ownership Fee Simple
SqFt Source Assessor
Security Features Smoke Detector
Acceptable Financing Cash, Conventional, VA
Listing Terms Cash, Conventional, VA
Financing Cash,Conventional,VA
Special Listing Condition Standard
Pets Allowed Cats OK, Dogs OK
Read Less
Want to know what your home might be worth? Contact us for a FREE valuation!

Our team is ready to help you sell your home for the highest possible price ASAP

Bought with Maria V. Jones • Keller Williams Capital Properties

GET MORE INFORMATION





