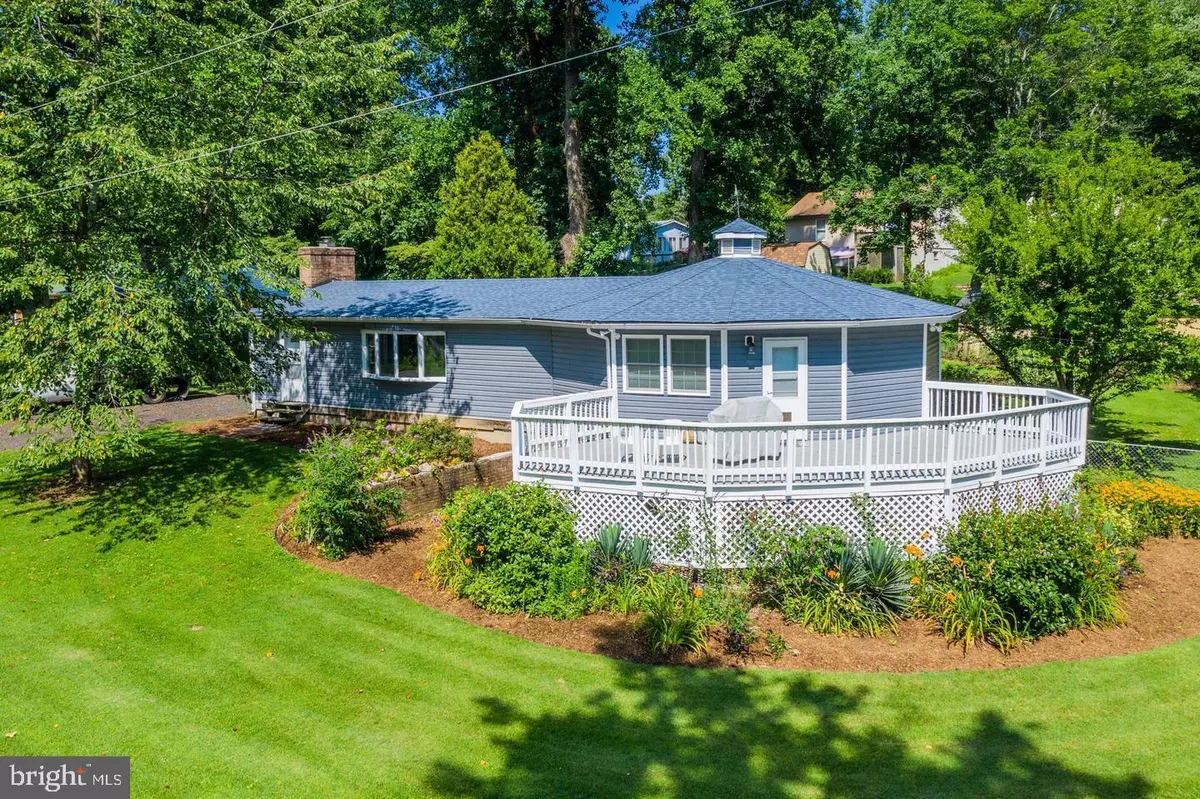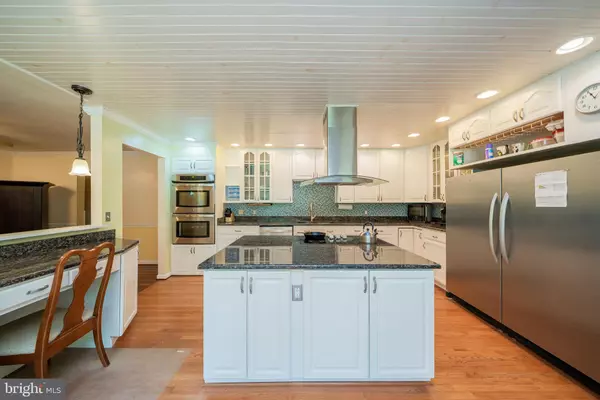$345,000
$339,900
1.5%For more information regarding the value of a property, please contact us for a free consultation.
1540 AVENUE D Saint Leonard, MD 20685
5 Beds
2 Baths
1,558 SqFt
Key Details
Sold Price $345,000
Property Type Single Family Home
Sub Type Detached
Listing Status Sold
Purchase Type For Sale
Square Footage 1,558 sqft
Price per Sqft $221
Subdivision Calvert Beach Estates
MLS Listing ID MDCA2000060
Sold Date 08/20/21
Style Ranch/Rambler
Bedrooms 5
Full Baths 2
HOA Y/N N
Abv Grd Liv Area 1,558
Originating Board BRIGHT
Year Built 1969
Annual Tax Amount $2,511
Tax Year 2020
Lot Size 0.369 Acres
Acres 0.37
Property Description
Come tour this unique home just 800 feet from the Chesapeake Bay in a water access community.
There are so many wonderful features, starting with the exterior, this home has a 50 year shingle roof installed in 2016, new siding and gutters the same year. Large fenced in corner lot, seasonal views of the Bay. Interior features include beautiful hardwood floors and a 150 year old mantel, wood stove in the living room. There are 5 bedrooms, located on the main level, owner suite has access to the large deck that over looks the Bay most seasons; en suite plus a large walk-in closet. The kitchen has so many excellent upgrades with a large refrigerator and freezer, 6 burner cooktop, backsplash, large kitchen island and of course a huge panty with electric. The home is energy efficient which allow for lower electric bills. The lower level is unfinished approx. 700sq ft of future potential living space, ready for a new home owners ideas and plans to create as they'd desire. Don't miss the opportunity to live so close to the Bay.
Location
State MD
County Calvert
Zoning R
Rooms
Basement Other
Main Level Bedrooms 5
Interior
Interior Features Breakfast Area, Combination Kitchen/Dining, Floor Plan - Open, Kitchen - Gourmet, Kitchen - Island, Kitchen - Table Space, Walk-in Closet(s), Wine Storage, Wood Floors, Wood Stove
Hot Water Electric
Heating Heat Pump(s)
Cooling Ceiling Fan(s), Central A/C
Flooring Hardwood
Fireplaces Number 1
Equipment ENERGY STAR Refrigerator
Furnishings No
Fireplace Y
Appliance ENERGY STAR Refrigerator
Heat Source Electric
Laundry Basement
Exterior
Garage Spaces 6.0
Water Access N
Roof Type Architectural Shingle
Accessibility None
Total Parking Spaces 6
Garage N
Building
Story 2
Sewer Community Septic Tank, Private Septic Tank
Water Public
Architectural Style Ranch/Rambler
Level or Stories 2
Additional Building Above Grade, Below Grade
New Construction N
Schools
School District Calvert County Public Schools
Others
Senior Community No
Tax ID 0501029851
Ownership Fee Simple
SqFt Source Assessor
Acceptable Financing FHA, Cash, Conventional, USDA, VA
Horse Property N
Listing Terms FHA, Cash, Conventional, USDA, VA
Financing FHA,Cash,Conventional,USDA,VA
Special Listing Condition Standard
Read Less
Want to know what your home might be worth? Contact us for a FREE valuation!

Our team is ready to help you sell your home for the highest possible price ASAP

Bought with Jennifer L Daly • EXIT 1 Stop Realty

GET MORE INFORMATION





