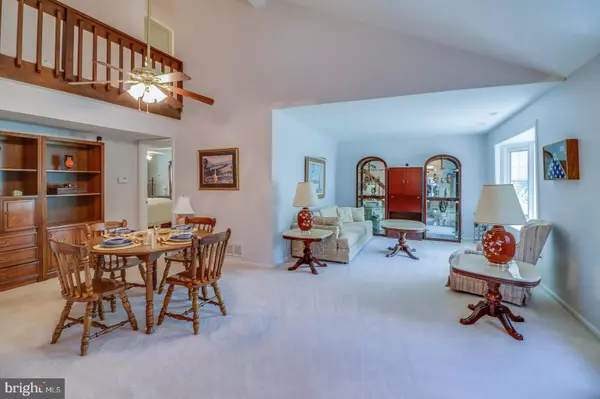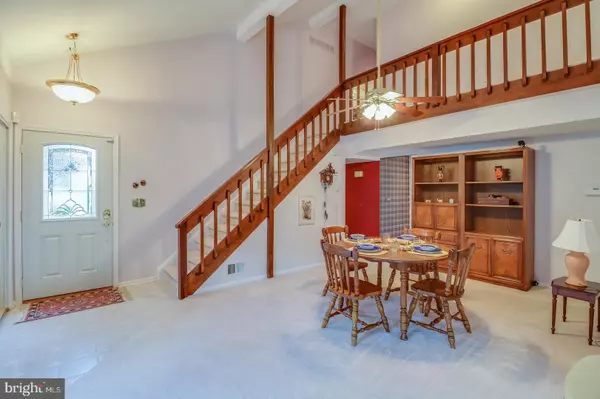$320,000
$309,900
3.3%For more information regarding the value of a property, please contact us for a free consultation.
23 S TURNBERRY DR Dover, DE 19904
3 Beds
3 Baths
2,596 SqFt
Key Details
Sold Price $320,000
Property Type Townhouse
Sub Type End of Row/Townhouse
Listing Status Sold
Purchase Type For Sale
Square Footage 2,596 sqft
Price per Sqft $123
Subdivision Turnberry
MLS Listing ID DEKT249748
Sold Date 07/21/21
Style Traditional
Bedrooms 3
Full Baths 2
Half Baths 1
HOA Fees $33/ann
HOA Y/N Y
Abv Grd Liv Area 2,596
Originating Board BRIGHT
Year Built 1978
Annual Tax Amount $2,608
Tax Year 2020
Lot Size 0.320 Acres
Acres 0.32
Lot Dimensions 62 x 187
Property Description
Showings to start June 18th. Take in the view of the 7th fairway at Maple Dale Golf and Country Club from this end unit townhouse in Turnberry. Rarely available, this lovingly maintained home has been upgraded over the years with many desirable features. Enter the home in the living/dining room area with ceilings that soar to an upstairs loft. A bay window adds brightness to the space. The kitchen has been renovated and includes an island, Wolfe cabinets, Corian counters, ceramic tile floor, 16 gauge SS double sink, recessed and under cabinet lights, SS Bosch dishwasher and a Bosch double convection oven. Step down into the spacious family room with vaulted ceiling, wood beams and a gas fireplace surrounded by built in cabinetry. A wall of windows overlooks the fairway and adds tons of light to the space. The sunroom, with its many windows, can be entered from the kitchen or family room. Features include a vaulted ceiling, skylights, tile floor and of course, the view! All the windows in the home are Pella windows with integrated blinds between the glass. The main floor owners suite is spacious and includes a walk-in closet and private bath with walk-in shower. Upstairs the floor plan is very flexible with 2 bedrooms, 1 full bath, loft and bonus space that could be a fourth bedroom, office or craft room. There is an extra large closet that is perfect for storage. One side of the two car garage has been vented for heat and air and can be used as a workshop. Easily converted back to garage space if preferred. The exterior has mature landscaping, a beautiful stamped concrete patio with integrated planters, vinyl fencing for waste can storage and a recently resurfaced driveway. Front lawn irrigation with separate meter, exterior flood lights, some operated by switch and some by motion.. The flagpole is lit with a dusk to dawn spotlight. A new roof in 2021 and an upgraded electrical panel reflect the overall attention to detail that shows throughout the home. Dont miss this opportunity to make it your own!
Location
State DE
County Kent
Area Capital (30802)
Zoning RM1
Rooms
Other Rooms Living Room, Dining Room, Primary Bedroom, Bedroom 2, Bedroom 3, Kitchen, Family Room, Sun/Florida Room, Loft, Storage Room, Bathroom 2, Bonus Room, Primary Bathroom
Main Level Bedrooms 1
Interior
Hot Water Coal
Heating Forced Air
Cooling Central A/C
Flooring Carpet, Ceramic Tile
Fireplaces Type Fireplace - Glass Doors, Gas/Propane, Mantel(s)
Fireplace Y
Window Features Bay/Bow,Skylights
Heat Source Natural Gas
Laundry Main Floor
Exterior
Exterior Feature Patio(s)
Parking Features Garage - Side Entry, Garage Door Opener, Inside Access
Garage Spaces 2.0
Utilities Available Under Ground
Water Access N
View Golf Course
Roof Type Architectural Shingle
Street Surface Paved
Accessibility None
Porch Patio(s)
Attached Garage 2
Total Parking Spaces 2
Garage Y
Building
Story 2
Sewer Public Sewer
Water Public
Architectural Style Traditional
Level or Stories 2
Additional Building Above Grade, Below Grade
Structure Type Dry Wall,Beamed Ceilings,Vaulted Ceilings
New Construction N
Schools
School District Capital
Others
Senior Community No
Tax ID 2-05-06717-01-2400-00001
Ownership Fee Simple
SqFt Source Estimated
Security Features Security System
Acceptable Financing Cash, Conventional, FHA, VA
Listing Terms Cash, Conventional, FHA, VA
Financing Cash,Conventional,FHA,VA
Special Listing Condition Standard
Read Less
Want to know what your home might be worth? Contact us for a FREE valuation!

Our team is ready to help you sell your home for the highest possible price ASAP

Bought with Michael Leahy • Tri-County Realty

GET MORE INFORMATION





