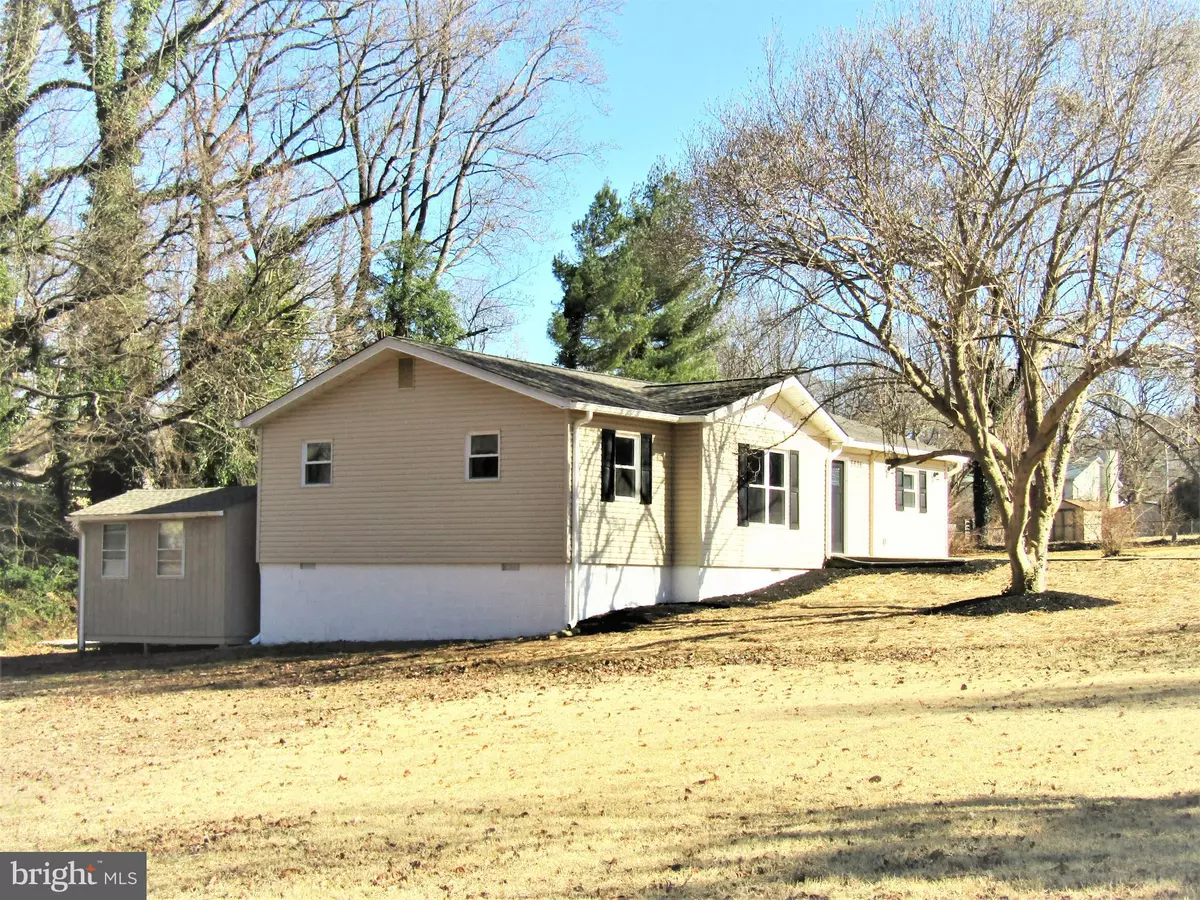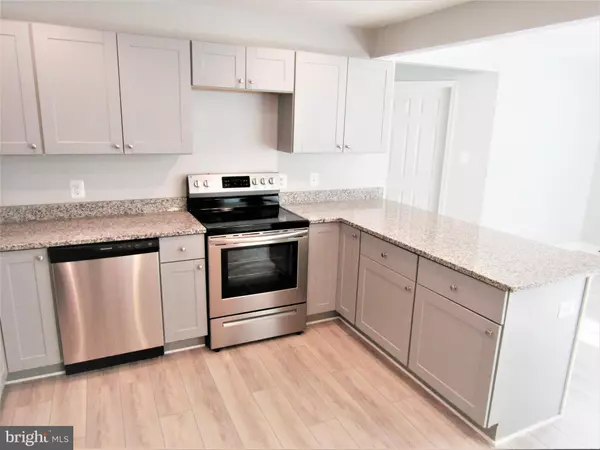$350,000
$349,900
For more information regarding the value of a property, please contact us for a free consultation.
5636 EUCALYPTUS ST Saint Leonard, MD 20685
3 Beds
2 Baths
1,500 SqFt
Key Details
Sold Price $350,000
Property Type Single Family Home
Sub Type Detached
Listing Status Sold
Purchase Type For Sale
Square Footage 1,500 sqft
Price per Sqft $233
Subdivision Flag Harbor Heights
MLS Listing ID MDCA2004760
Sold Date 04/22/22
Style Ranch/Rambler
Bedrooms 3
Full Baths 2
HOA Y/N N
Abv Grd Liv Area 1,500
Originating Board BRIGHT
Year Built 1972
Annual Tax Amount $2,418
Tax Year 2022
Lot Size 10,427 Sqft
Acres 0.24
Property Description
Beautifully Renovated Rancher in Beach Access Flag Harbor Heights! Open Floor Plan with Over 1800 sq ft of Finished Living Space. Updates Include New Kitchen with Shaker Cabinets, Granite Counters and Stainless Steel Appliances, HVAC, Roof, Hotwater Heater, Light Fixtures, Ceiling Fans, Six Panel Doors, Washer, Dryer, New Paint Throughout, Gutters and Downspouts. Large Living Room with Luxury Vinyl Plank Flooring. Primary Bedroom with New Carpet, Private Bathroom, Custom Ceramic Tile and Walkin Closet. Enjoy Your Evenings in Your Bonus Family Room Addition. Home sits on Almost a 1/4 Acre Cleared Lot Backing to Woods. Private Beach Access and Flag Harbor Marina Just a Few Blocks Away. Close to Schools, Shopping, Resaurant, and Parks. Short Drive to Solomons Island and PAX River. Don't Delay this Beauty will not Last!
Location
State MD
County Calvert
Zoning R
Rooms
Main Level Bedrooms 3
Interior
Interior Features Floor Plan - Open, Combination Kitchen/Dining, Kitchen - Country, Primary Bath(s), Recessed Lighting, Stall Shower, Tub Shower, Walk-in Closet(s), Upgraded Countertops, Ceiling Fan(s), Carpet
Hot Water Electric
Heating Heat Pump(s)
Cooling Central A/C, Ceiling Fan(s)
Flooring Luxury Vinyl Plank, Carpet
Equipment Refrigerator, Oven/Range - Electric, Dishwasher, Built-In Microwave, Washer, Dryer
Fireplace N
Window Features Double Pane,Double Hung,Vinyl Clad,Screens
Appliance Refrigerator, Oven/Range - Electric, Dishwasher, Built-In Microwave, Washer, Dryer
Heat Source Electric
Laundry Main Floor
Exterior
Exterior Feature Patio(s)
Garage Spaces 4.0
Water Access Y
Water Access Desc Boat - Powered,Canoe/Kayak,Fishing Allowed,Private Access,Swimming Allowed
Roof Type Architectural Shingle
Accessibility None
Porch Patio(s)
Total Parking Spaces 4
Garage N
Building
Lot Description Backs to Trees, Cleared, Landscaping
Story 1
Foundation Block, Crawl Space
Sewer Private Septic Tank
Water Public
Architectural Style Ranch/Rambler
Level or Stories 1
Additional Building Above Grade, Below Grade
Structure Type Dry Wall
New Construction N
Schools
Elementary Schools Saint Leonard
Middle Schools Southern
High Schools Calvert
School District Calvert County Public Schools
Others
Senior Community No
Tax ID 0501041207
Ownership Fee Simple
SqFt Source Assessor
Special Listing Condition Standard
Read Less
Want to know what your home might be worth? Contact us for a FREE valuation!

Our team is ready to help you sell your home for the highest possible price ASAP

Bought with Samantha Lynn Bowling • Home Towne Real Estate

GET MORE INFORMATION





